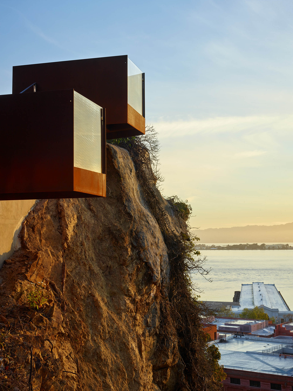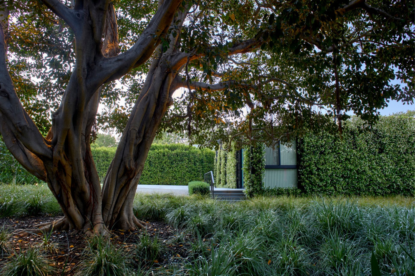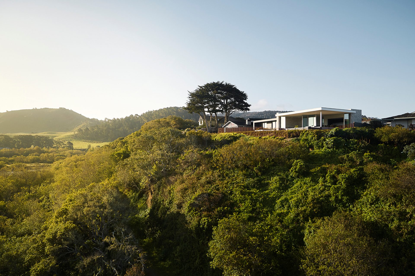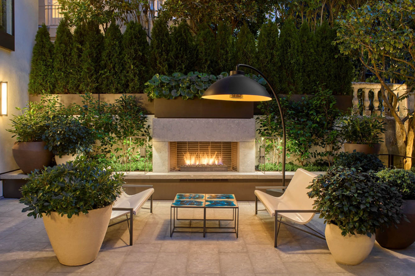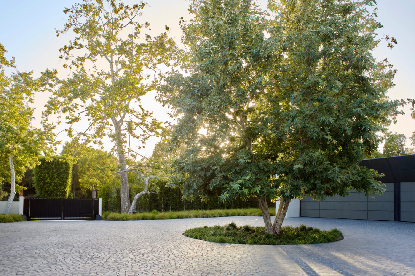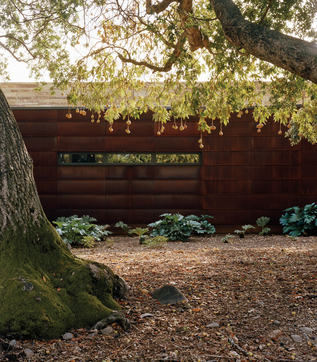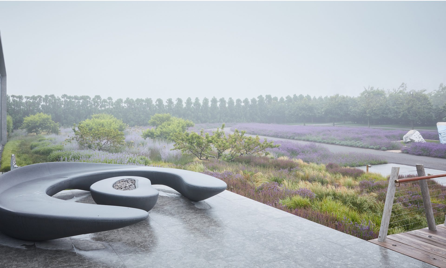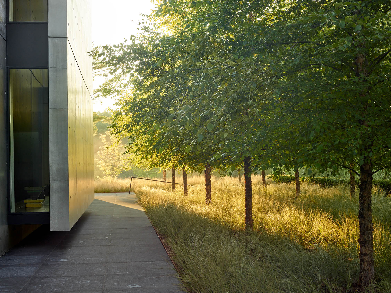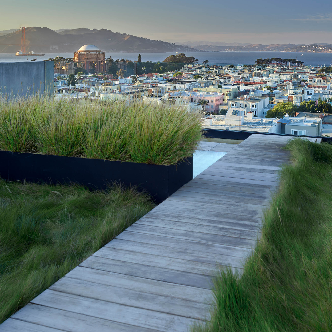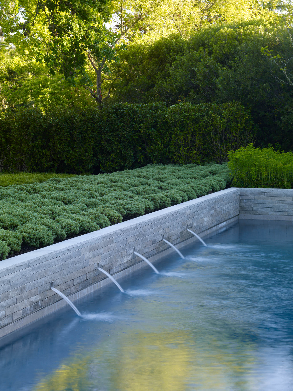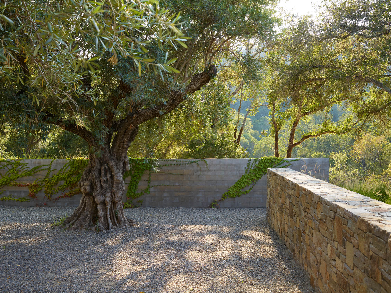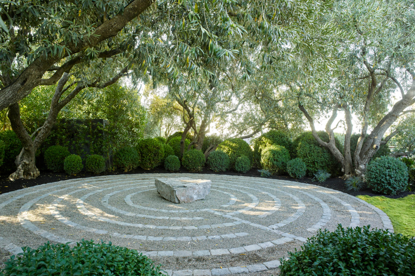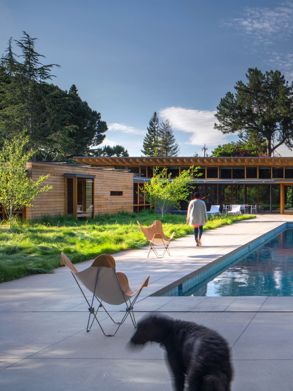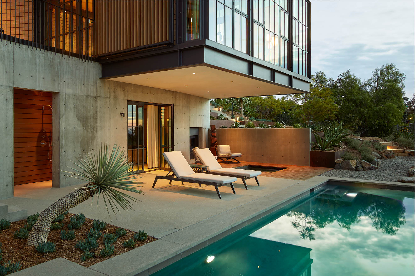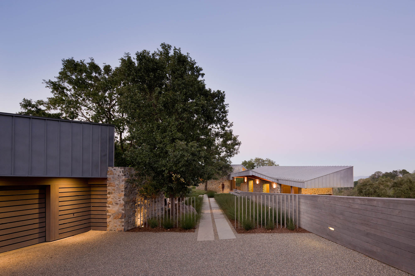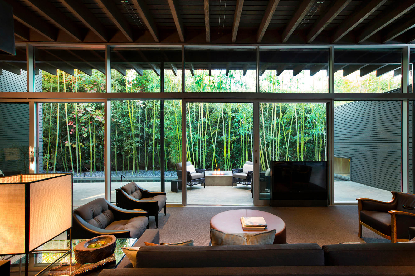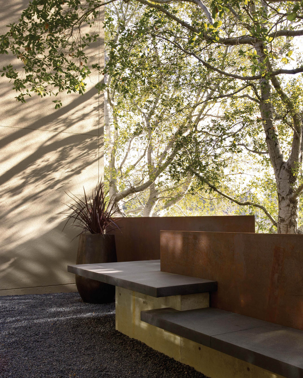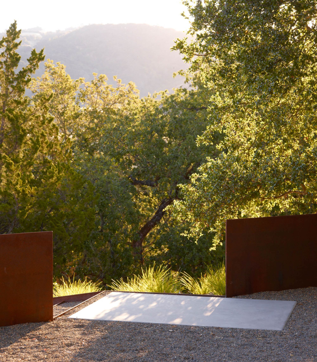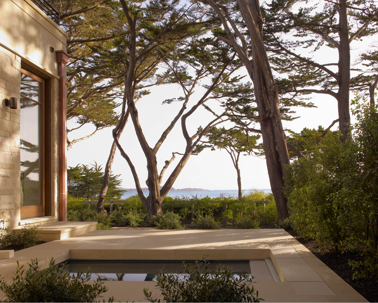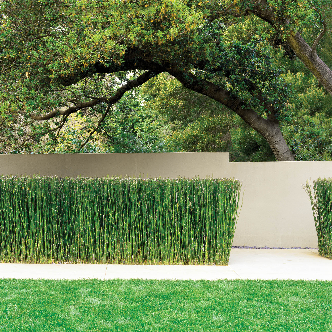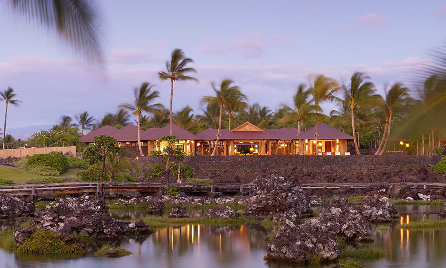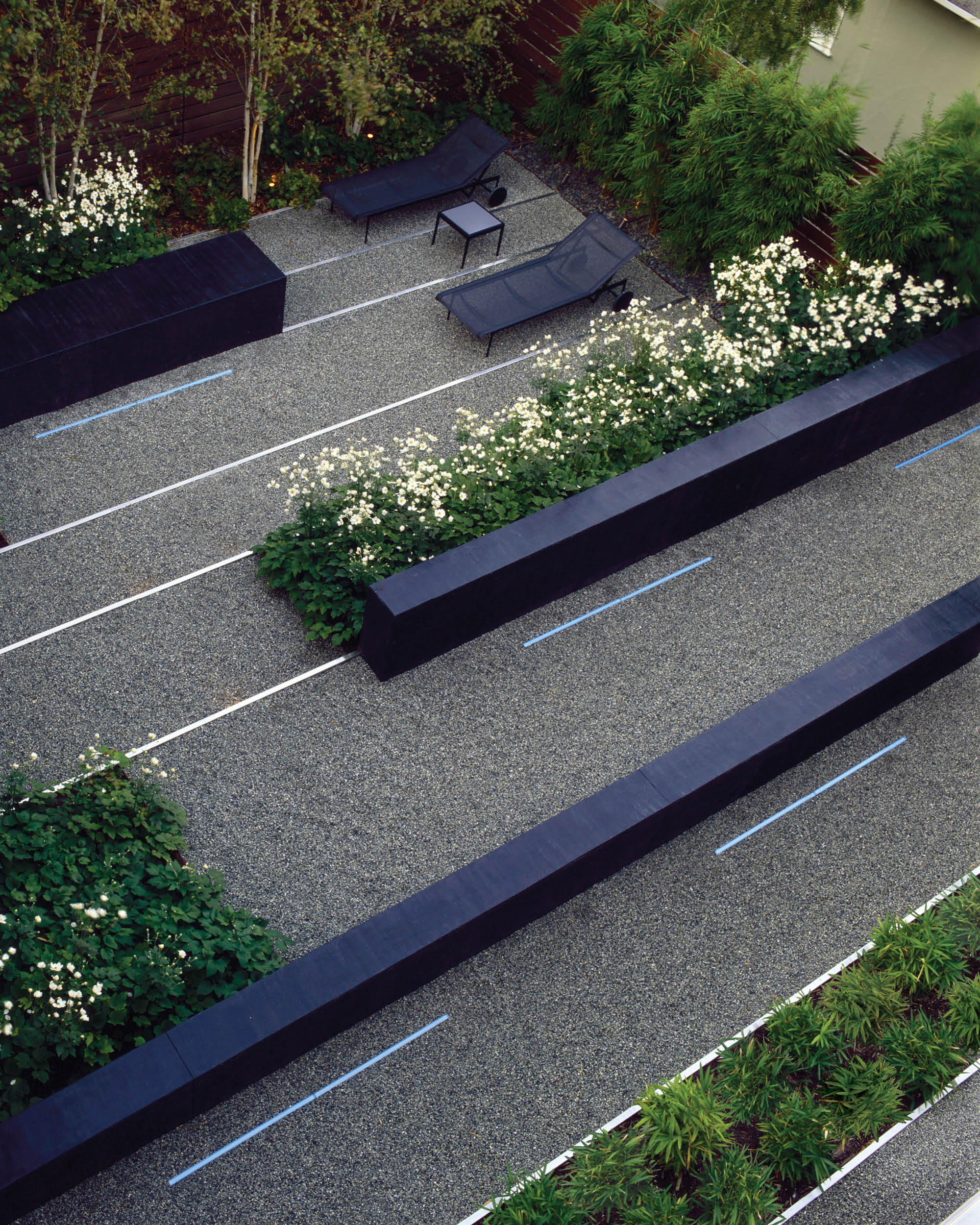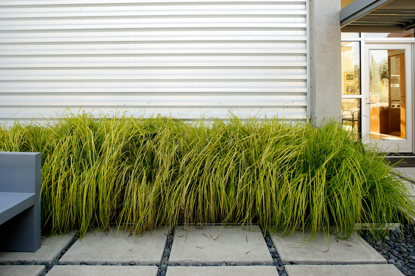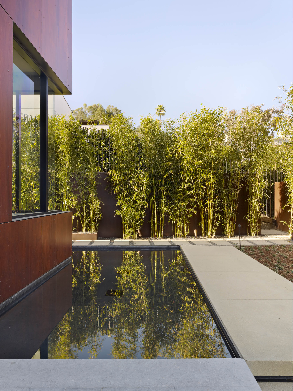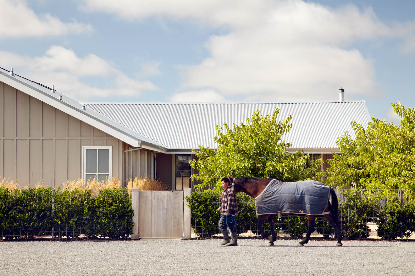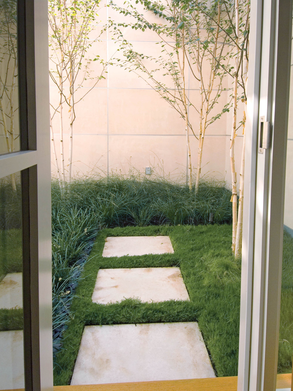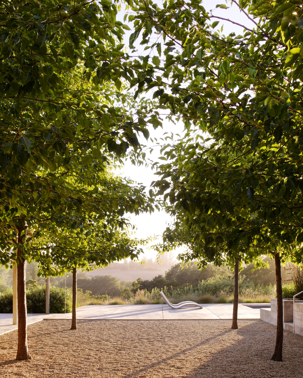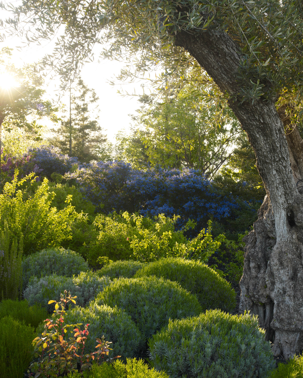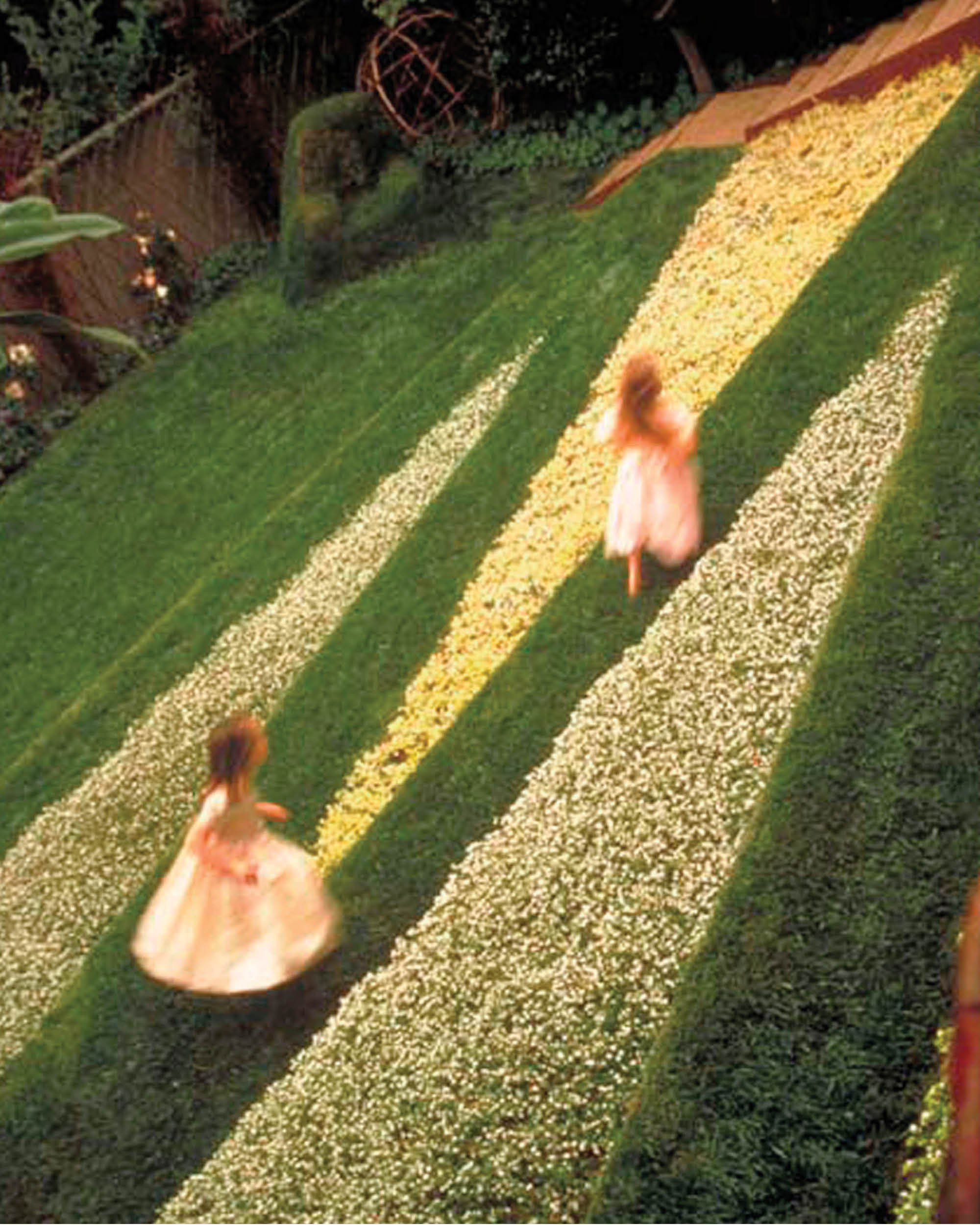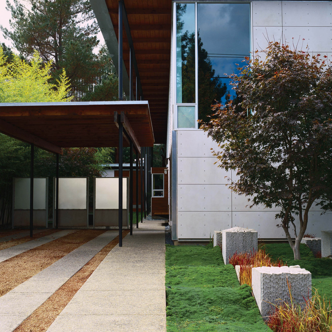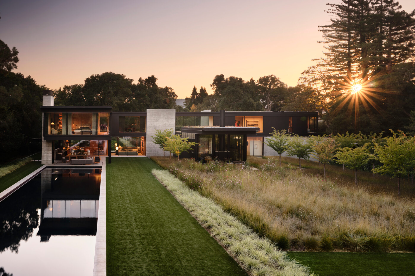
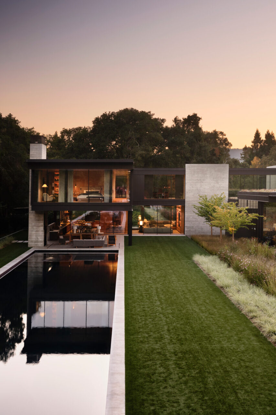
Bay Area Retreat, CA
This dynamic project re-envisioned a prior 3.5 acre collaboration between Olson Kundig and ACLA for a new family. Working together, the design teams were able to site the new house to maximize the views and usable space. A large, flat site opened up possibilities to include extensive outdoor program including a large swimming pool, putting green jogging path, soccer pitch, batting cage, outdoor gym, and a multi-sport court.
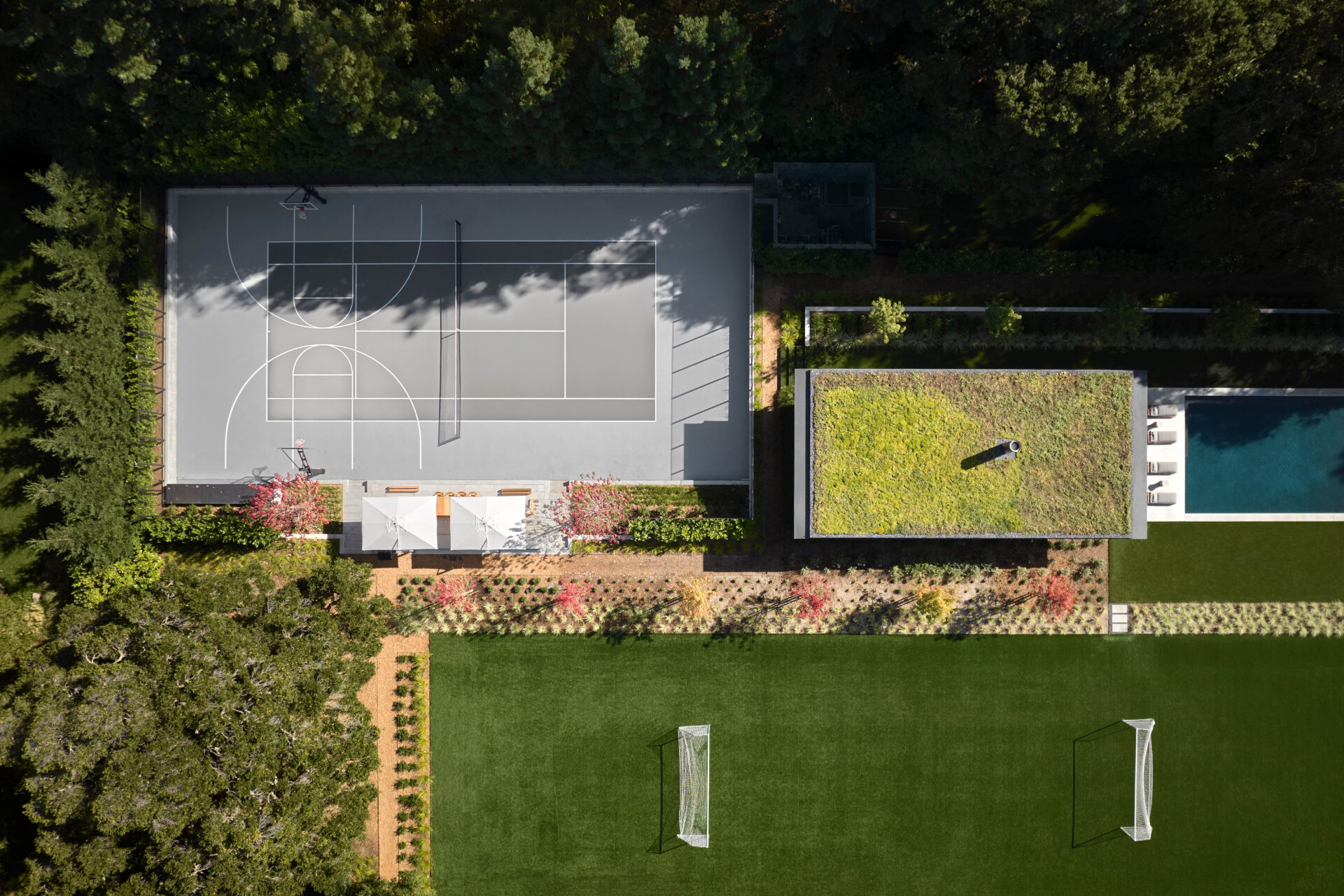
The entry sequence begins with a long driveway arriving at a stone autocourt. A series of hedges and board-formed concrete falls direct views and give a rhythm to the path. A spare olive courtyard enhances the drama of the blackened steel bridge to the front door. The landscape terraces down below the bridge bringing light and a garden-scape to the lower gym and playroom.
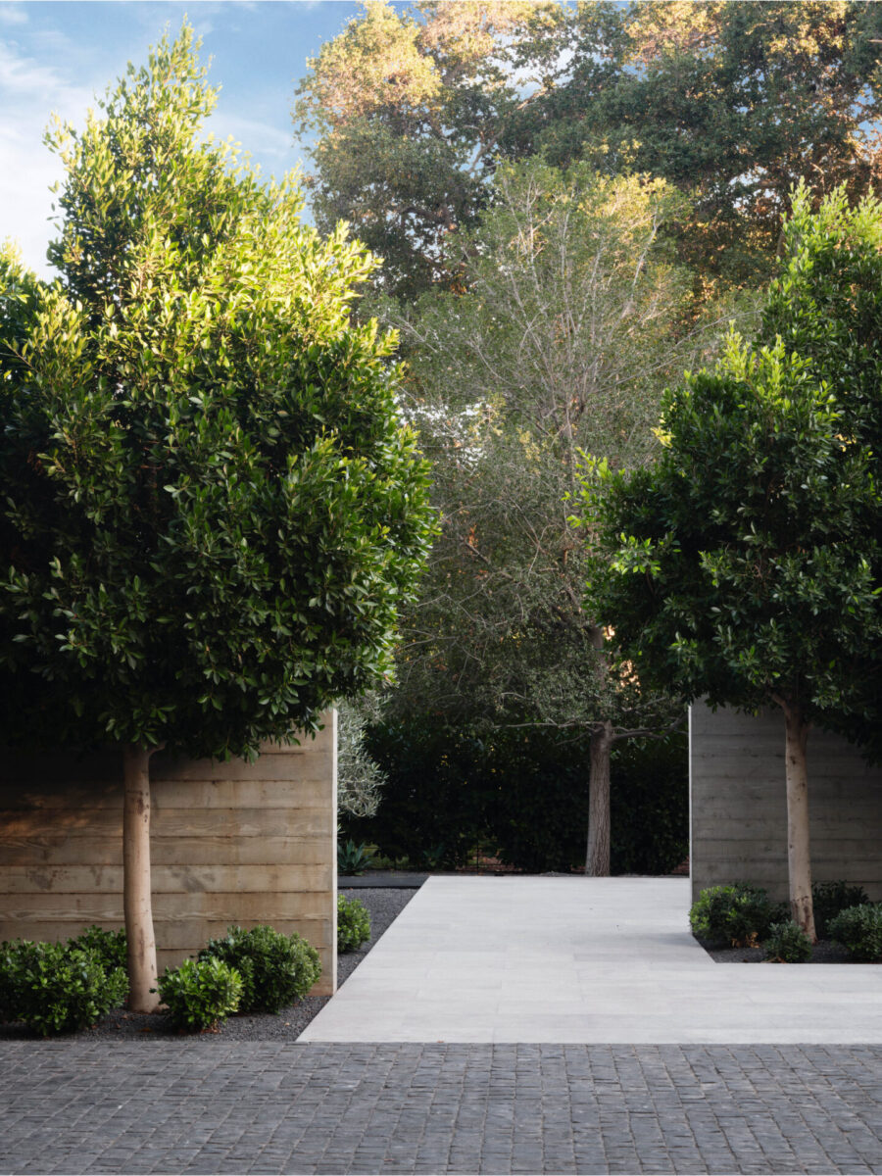
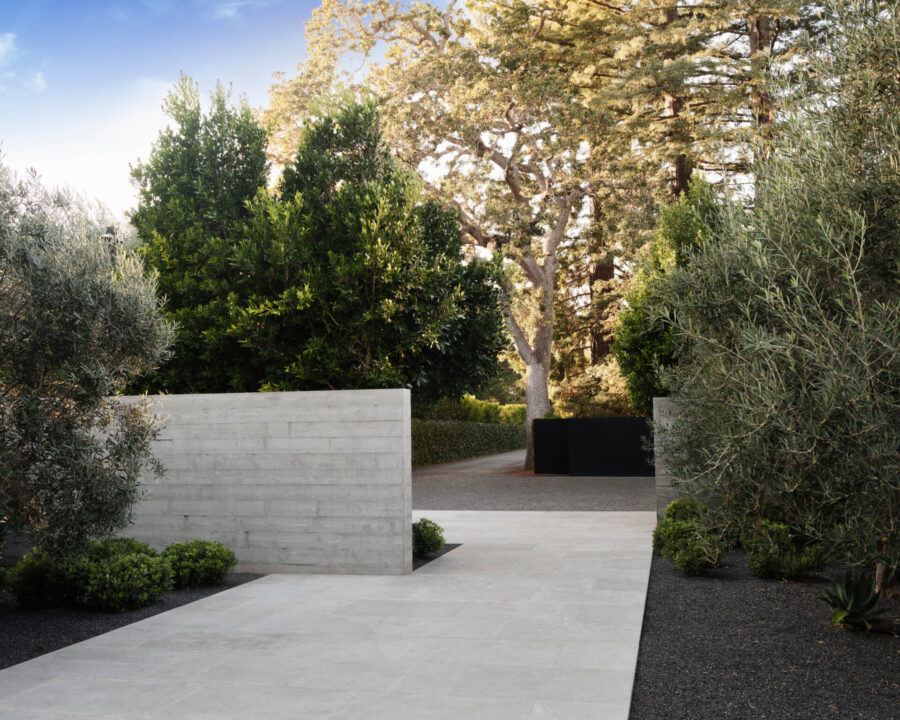
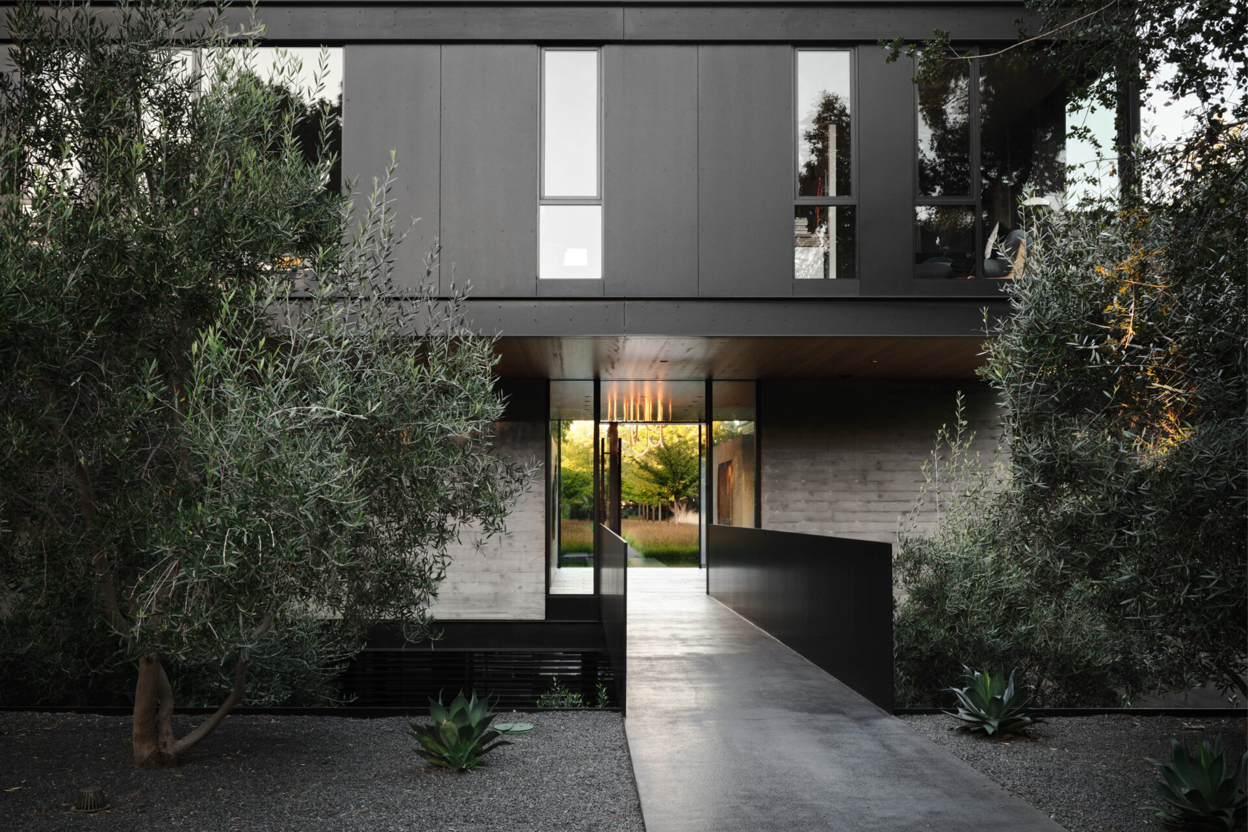
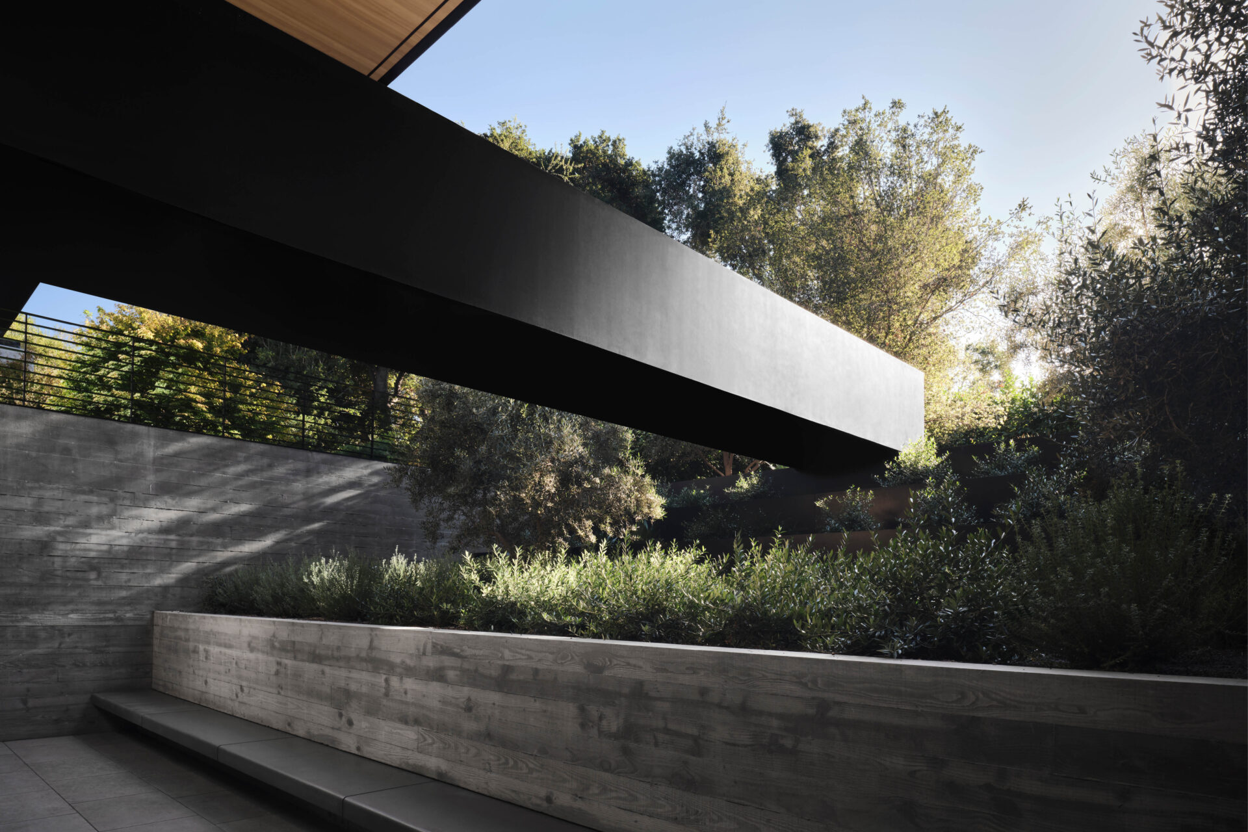
A primary goal of the project was to provide privacy
screening for the family so the landscape felt both
infinite and connected to the treetops. We worked to
preserve and augment the extensive hedging installed
as part of the original project. Both siting new trees
and framing others created the sense of a seamless
indoor-outdoor connection. Each view out from the
house was carefully orchestrated to maximize the
feeling of being in a forest.
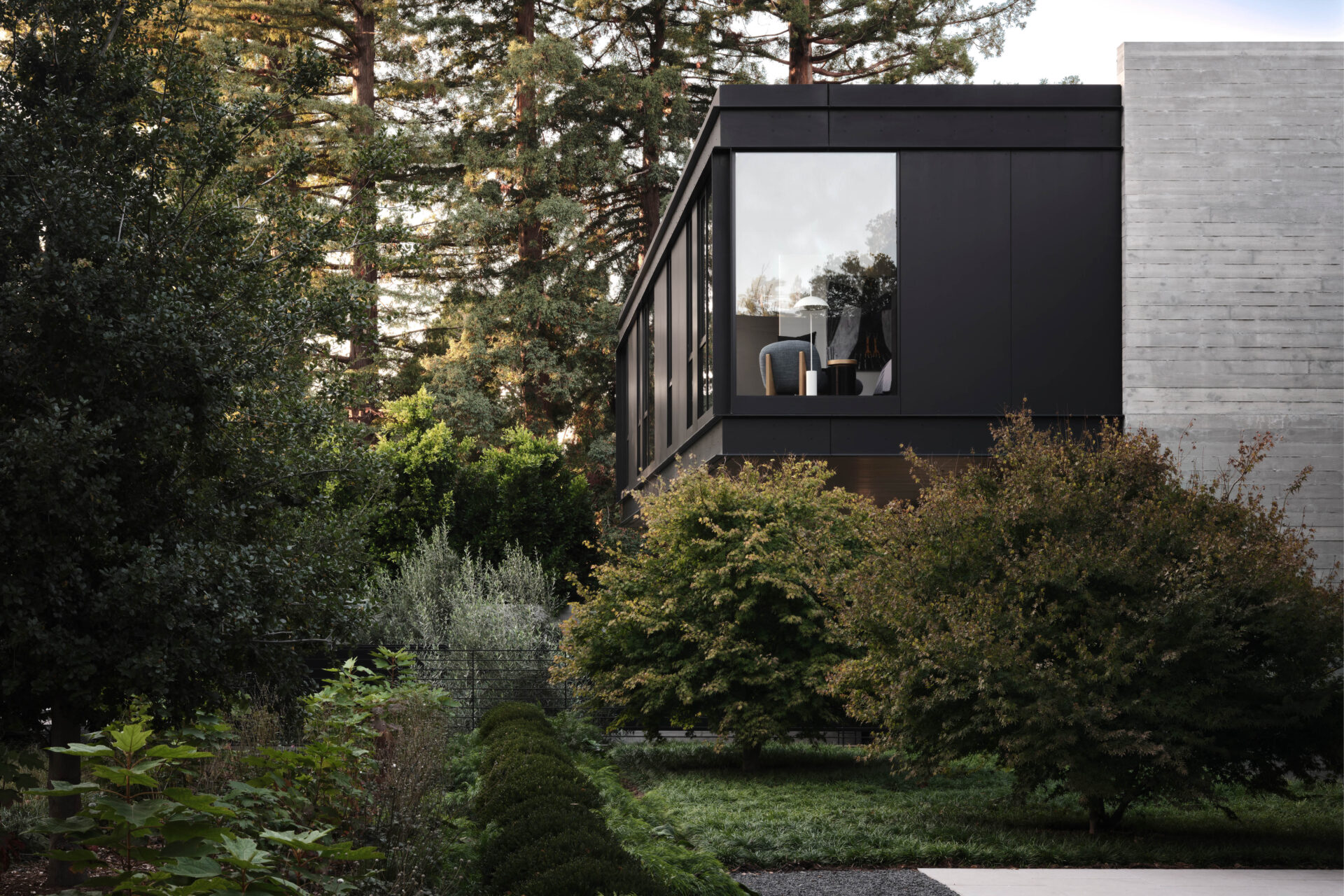
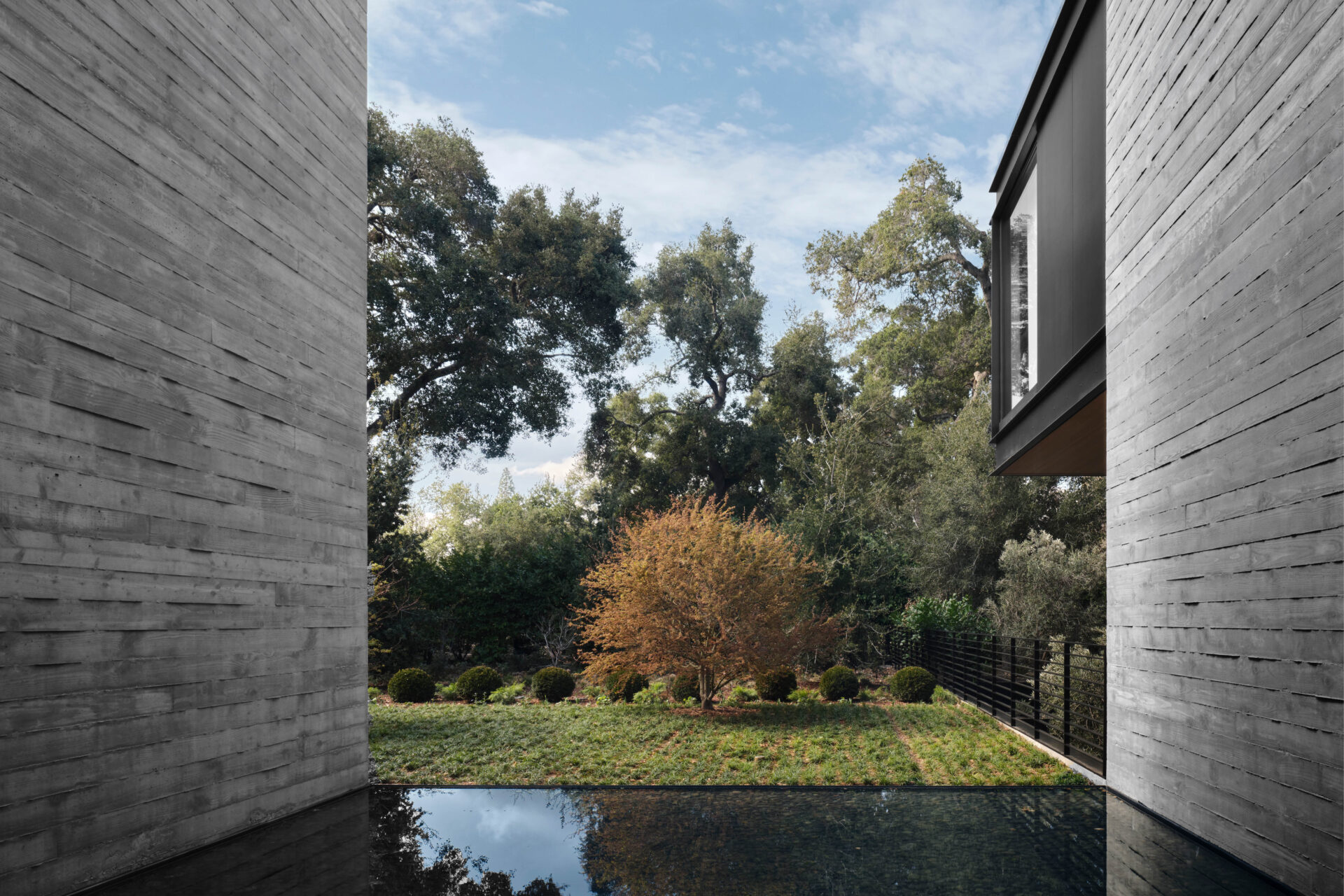
The pivot front door opens to review a view out to the Akebono cherry allée and meadow which anchors the rear of the property. This meadow comes right up to the house, screening the soccer pitch, and giving a sense of wildness to contrast the formal gardens.
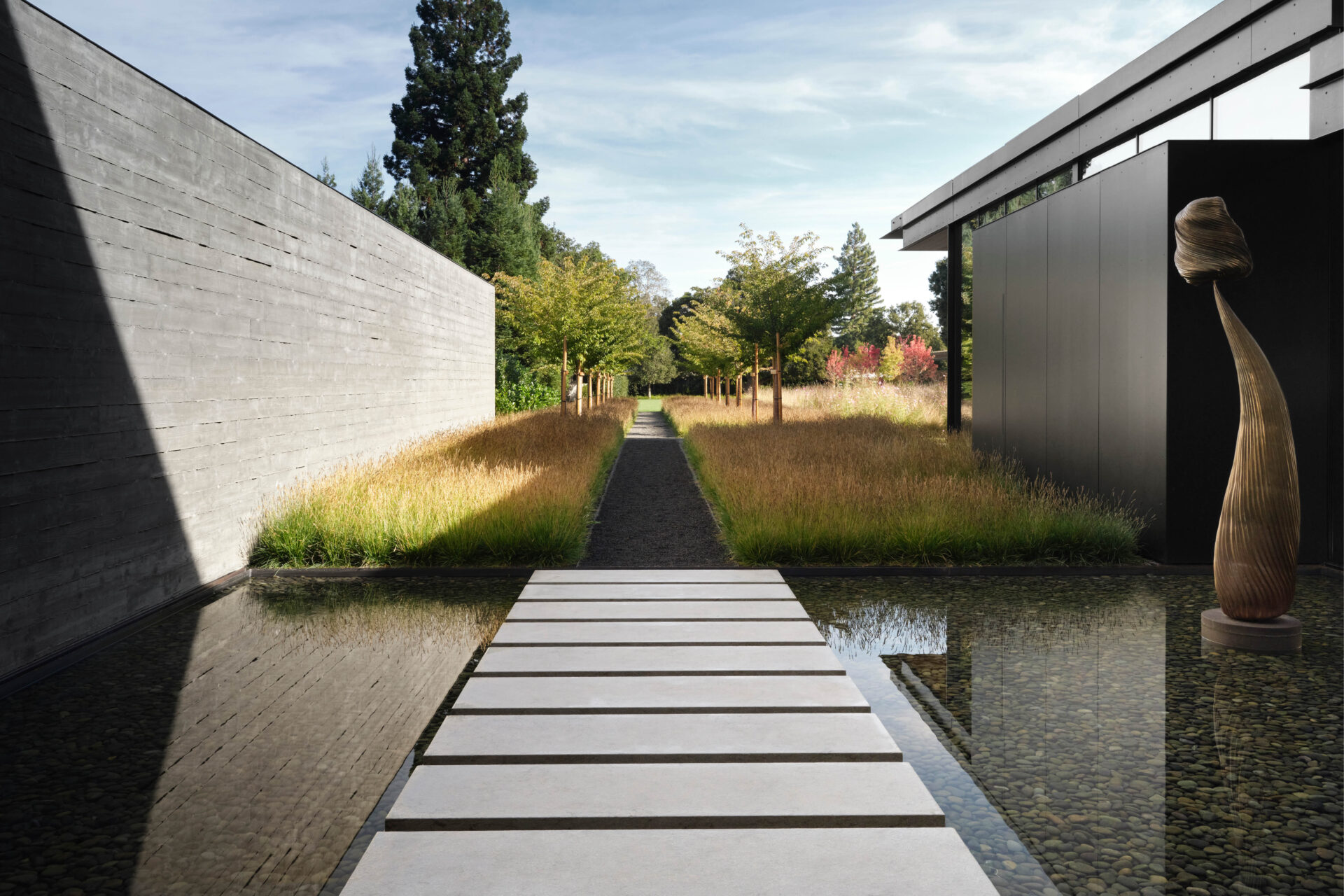
“Architectural Digest, 2024The home’s exterior is designed to complement the rolling landscape — masterminded by Andrea Cochran Landscape Architects — and encourage a seamless transition between inside and out.
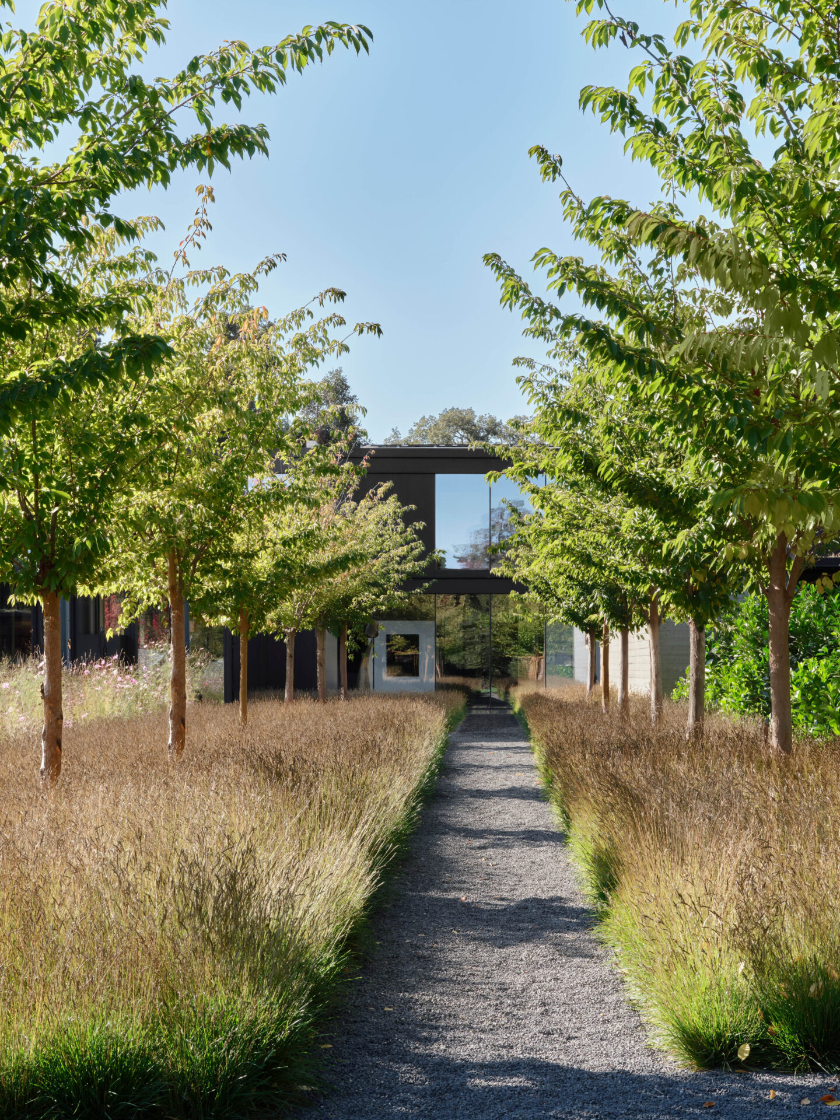
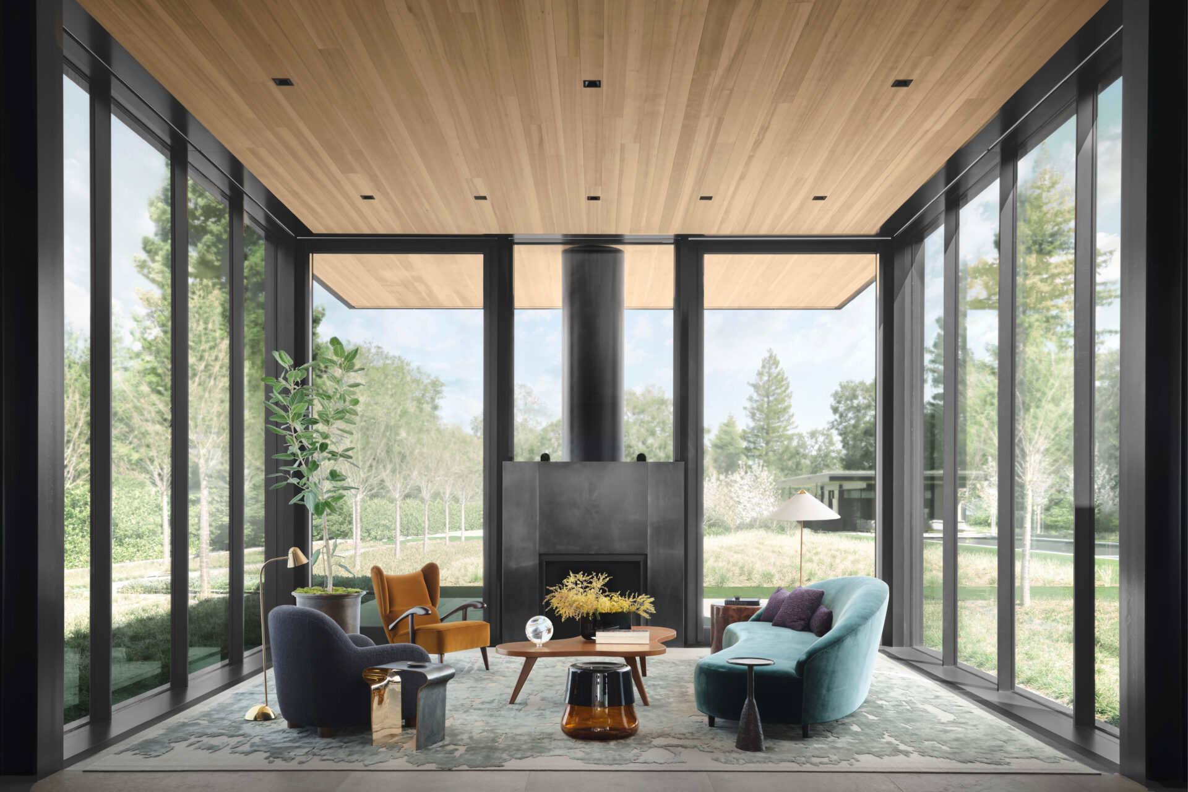
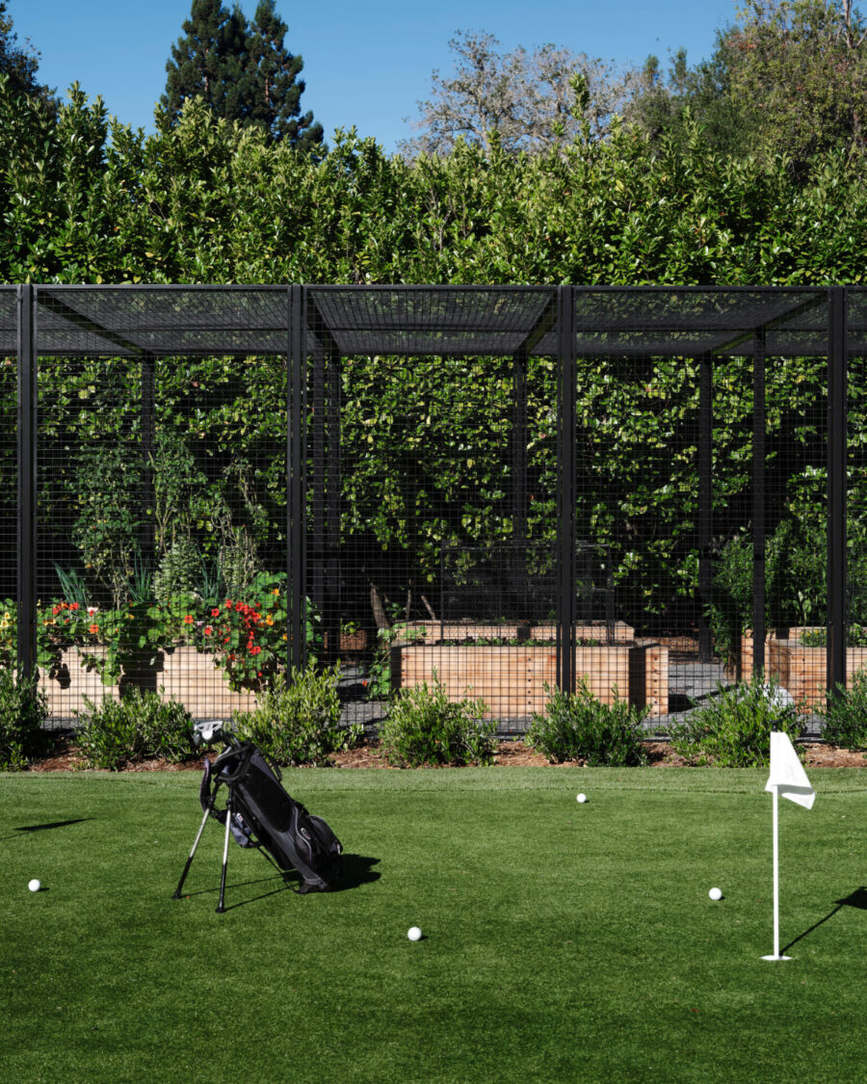
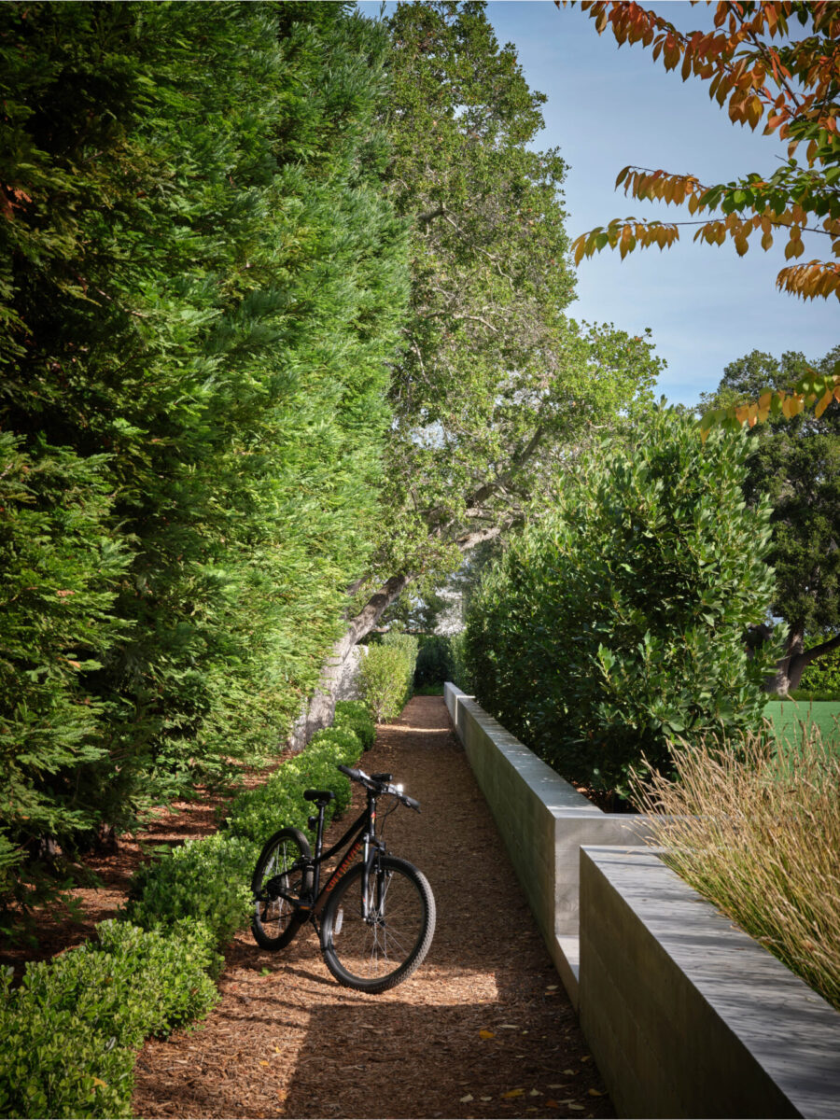
The running path loop that connects the house to the various sport activity areas also brings you to the homestead’s culinary garden. A custom enclosure helps deter local wildlife. Elevated wooden frame planting beds lift the ground plane to make tending plants more comfortable.
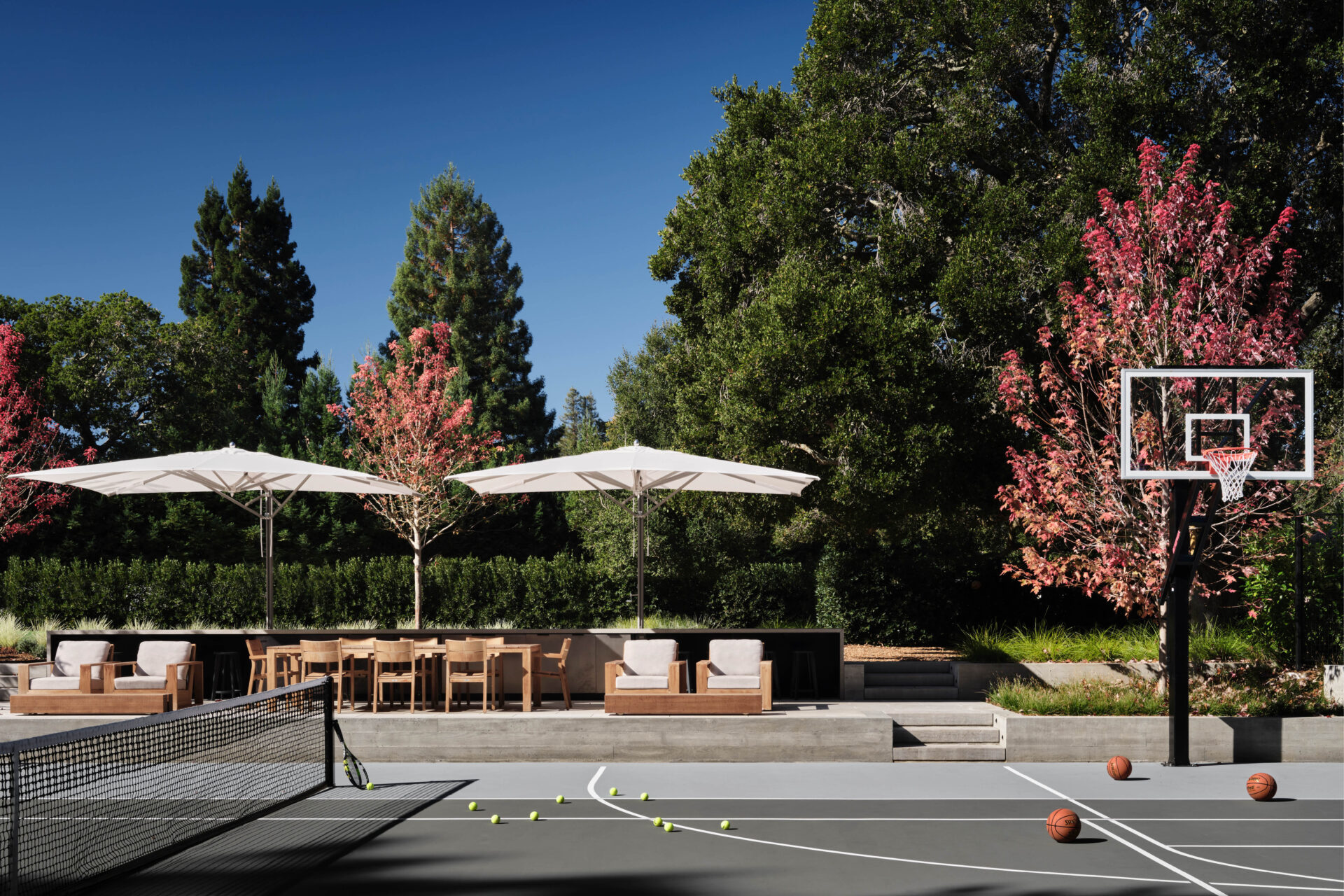
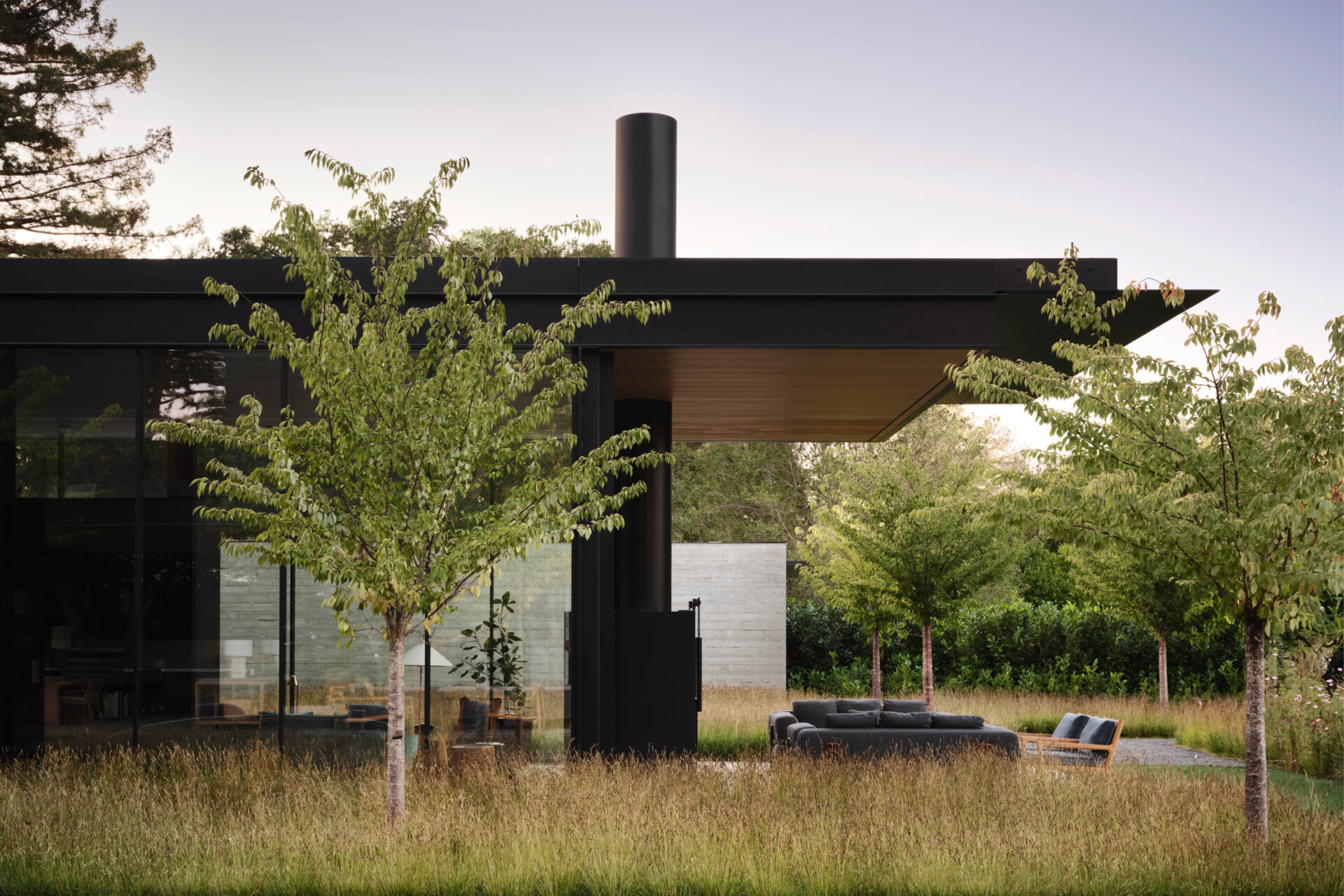
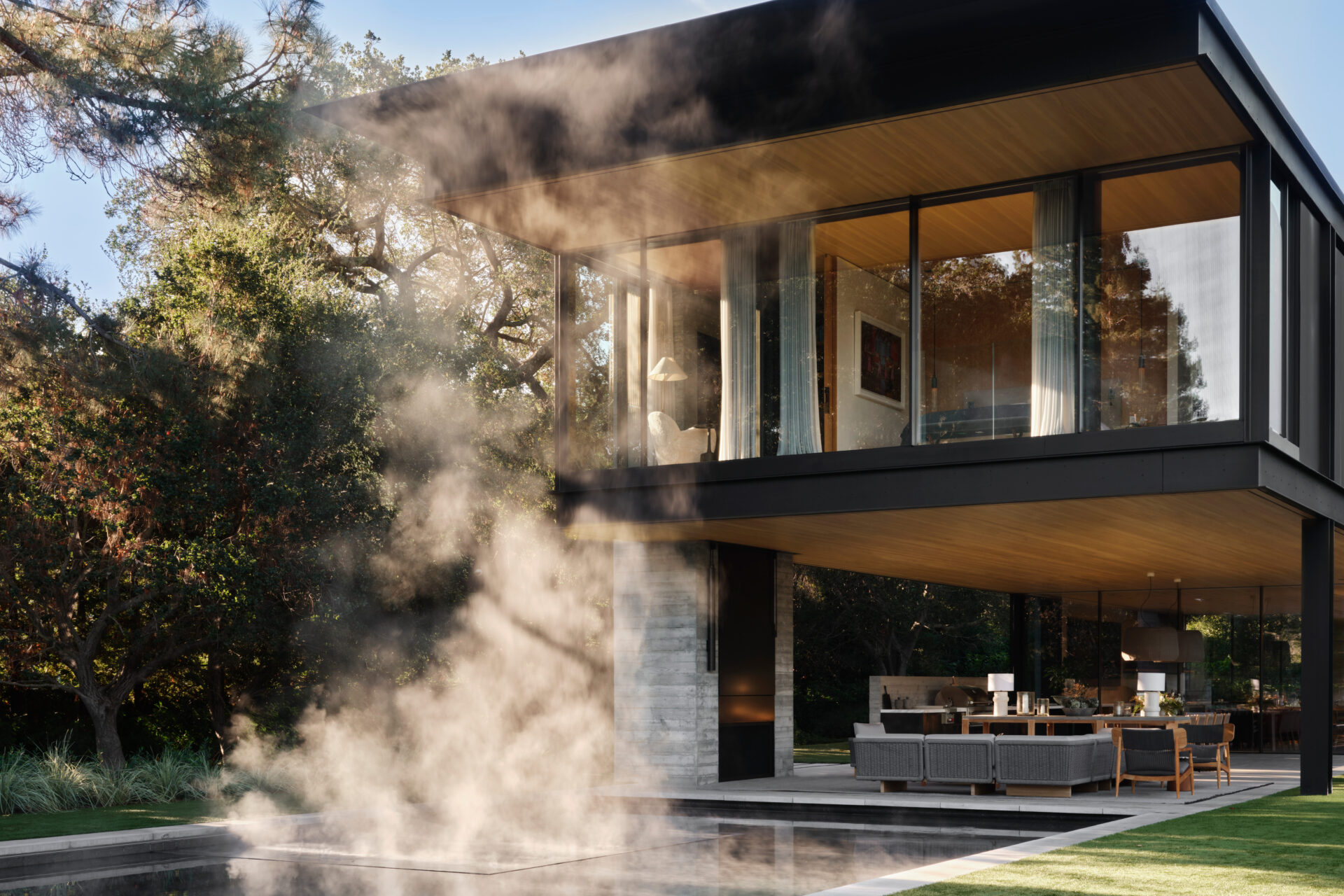
The generous swimming pool acts as an anchor between the main house and the cabana. Large overhangs define outdoor dining areas and gathering spaces with fireplaces and kitchen amenities to allow for ease of use and protected outdoor living space. Sedum-planted roofs blend the house into the landscape from above and further connect these two elements.
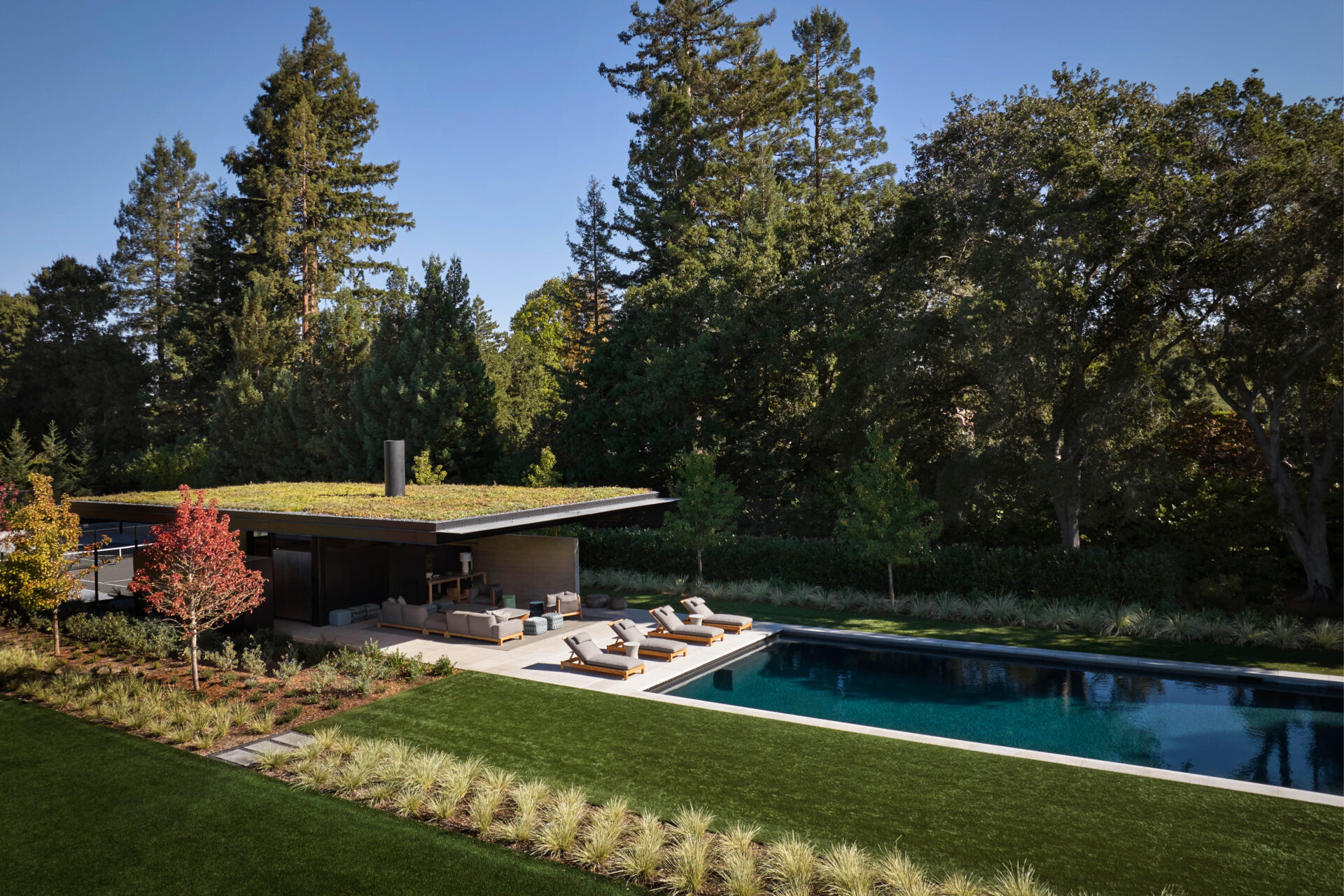
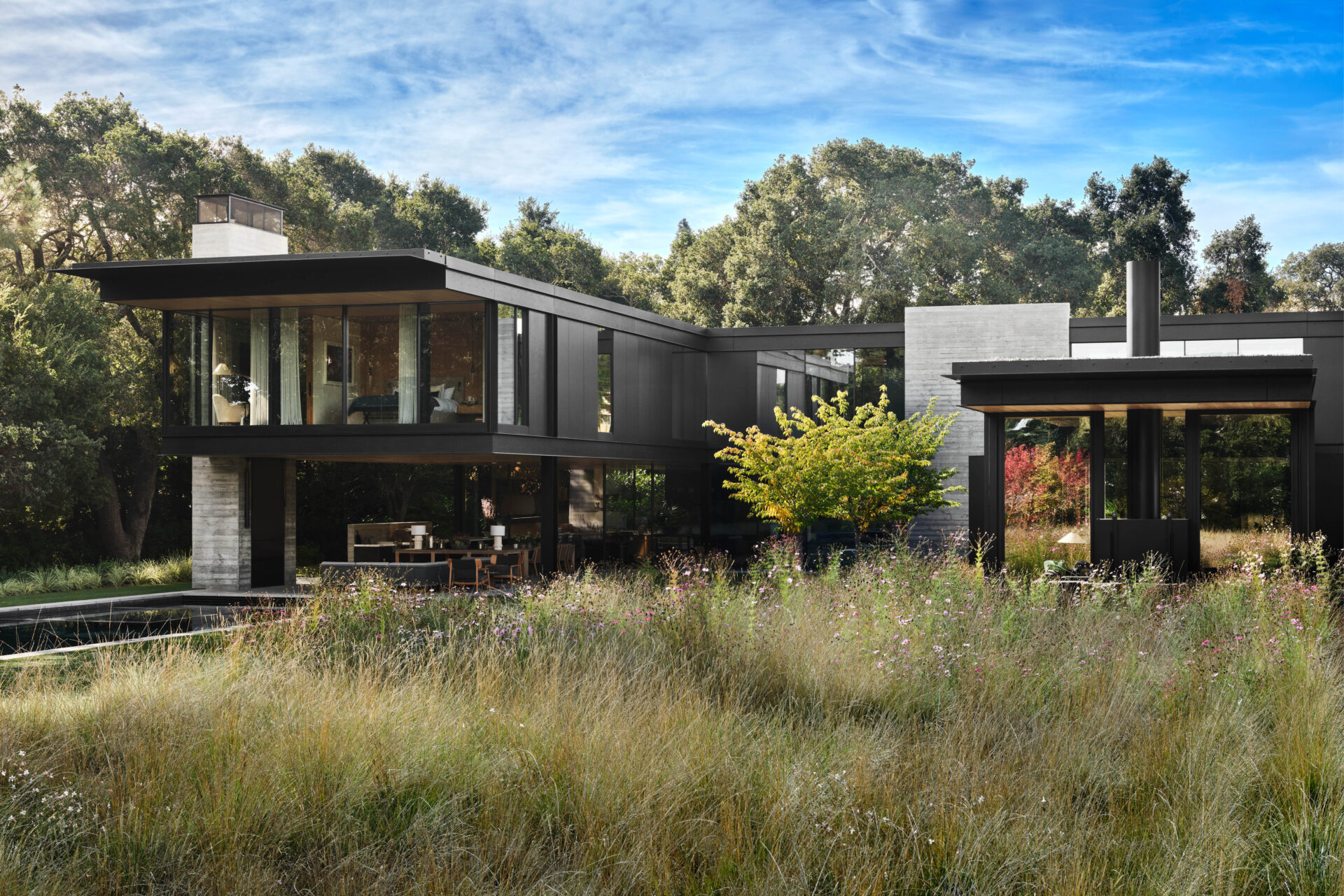
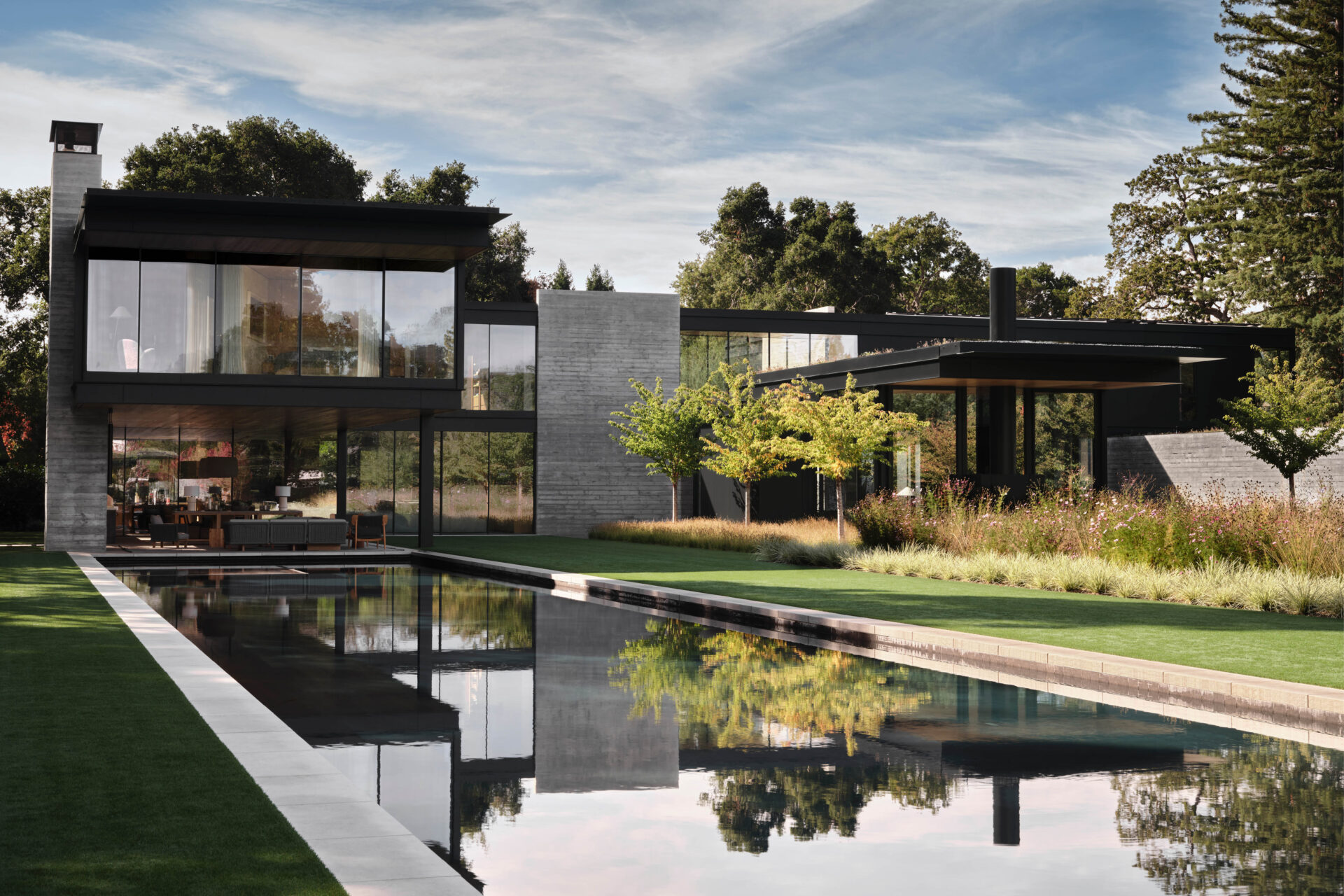
Throughout the project, the character of the landscape, architecture and interiors is consistent with the overall aesthetic giving a feeling of a thoughtful, luxurious retreat.
