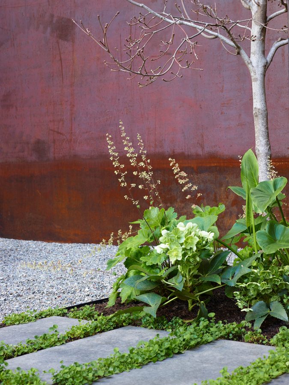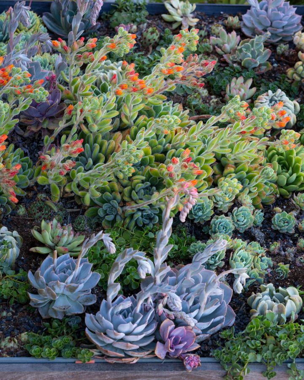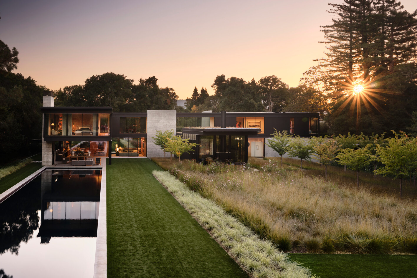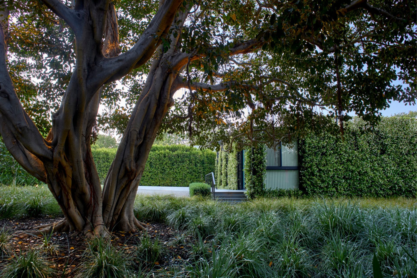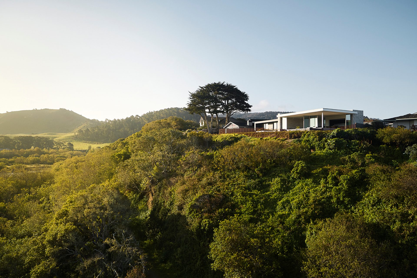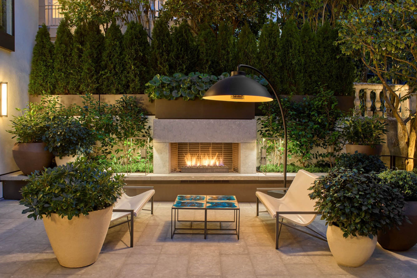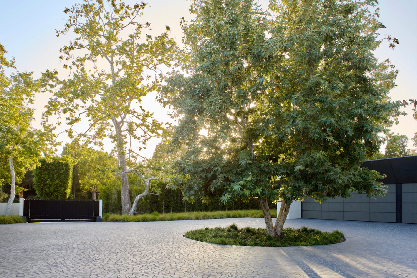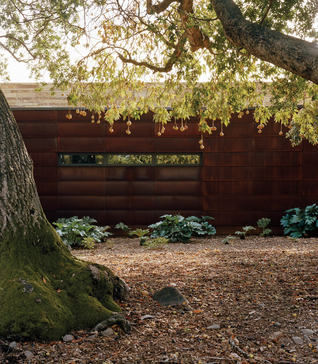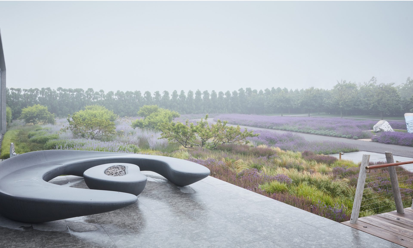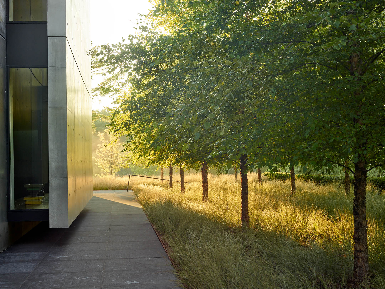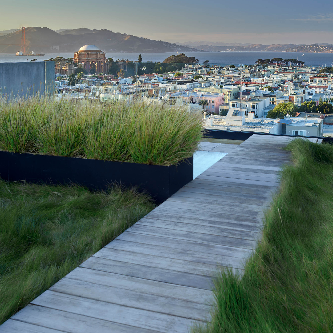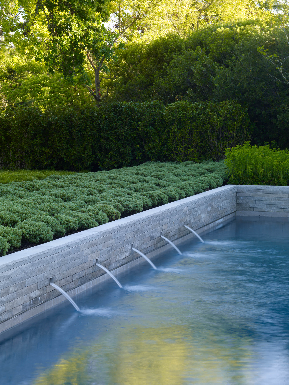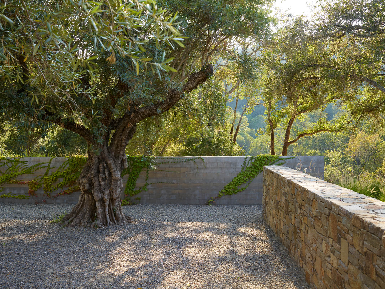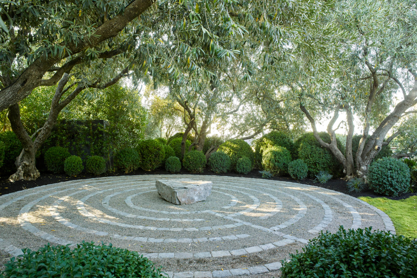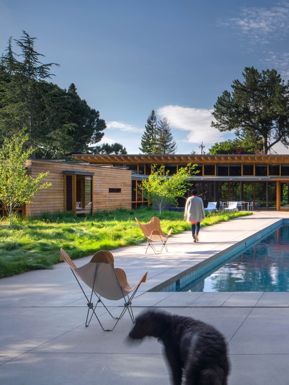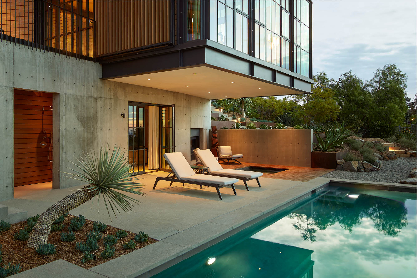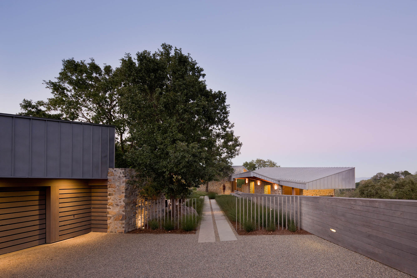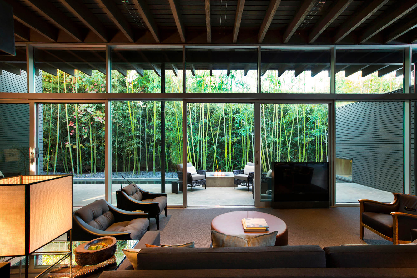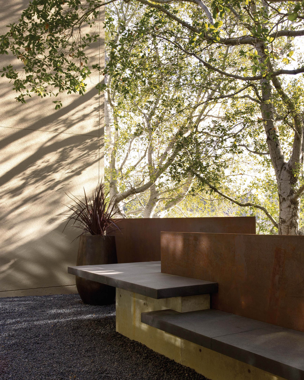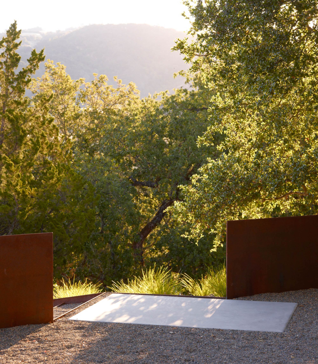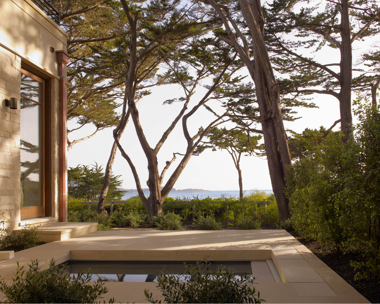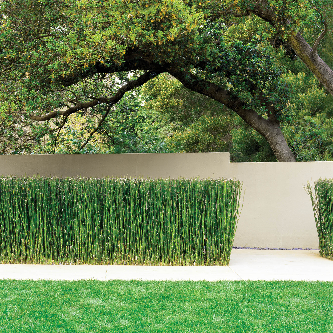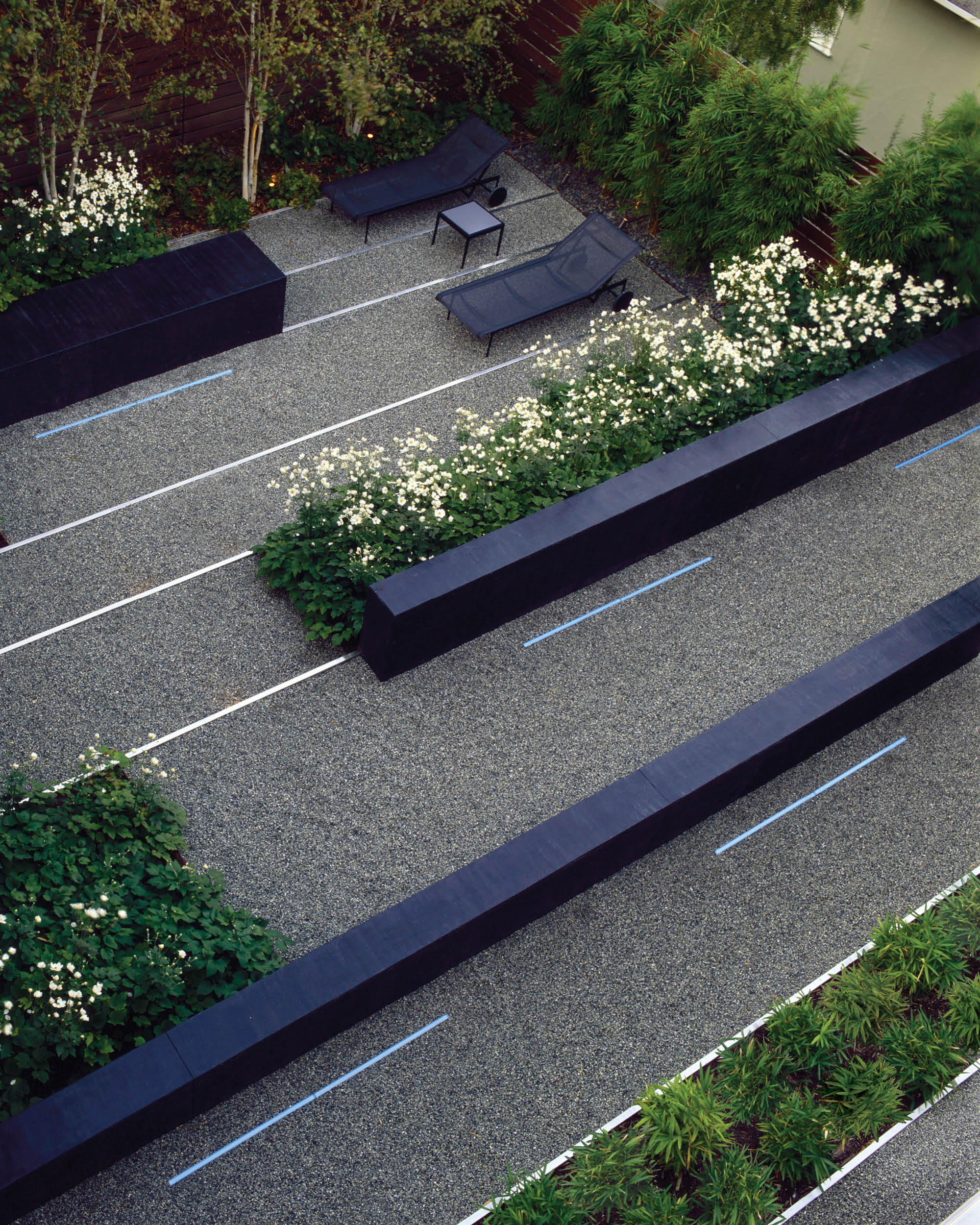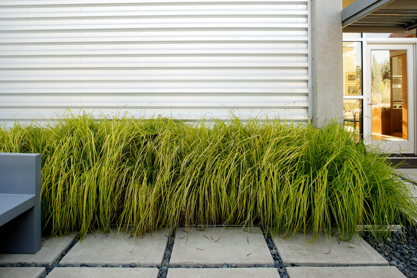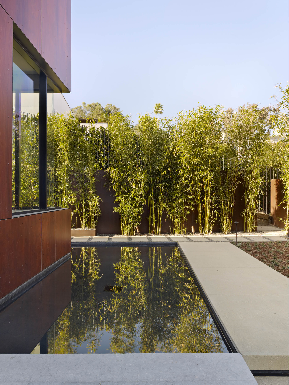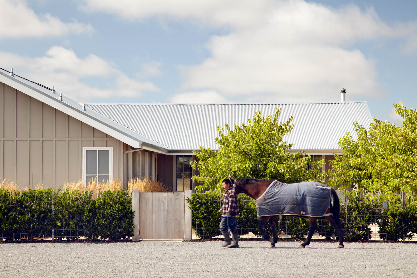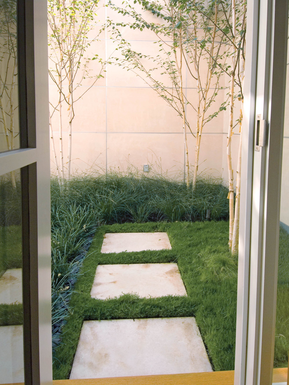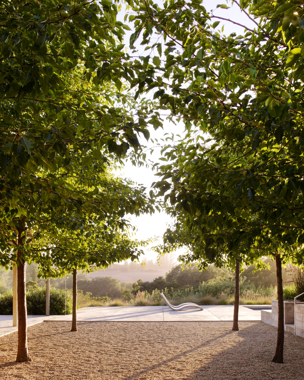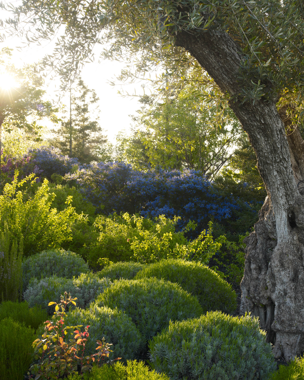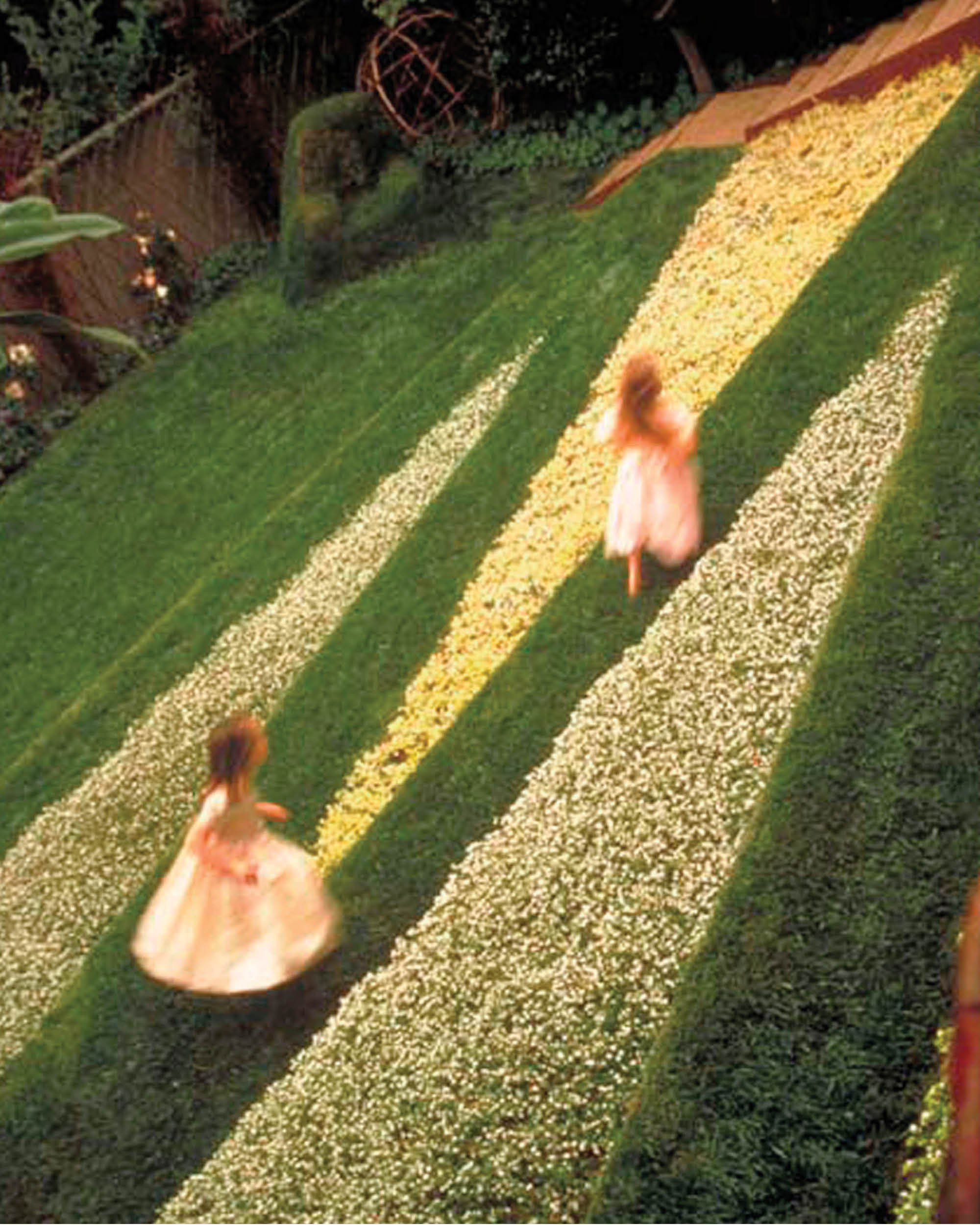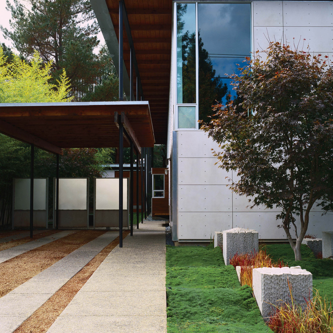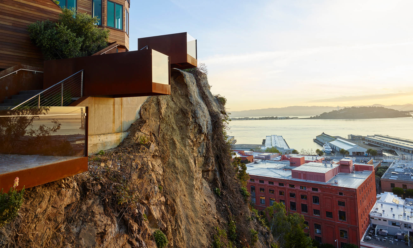
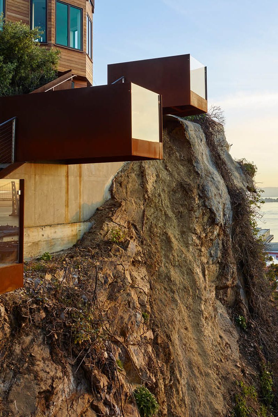
Telegraph Hill Residence
The Telegraph Hill Residence landscape design expands and dramatizes the entry sequence and exterior spaces of an existing hillside residence by dissolving the barrier between the user and the expansive landscape beyond.
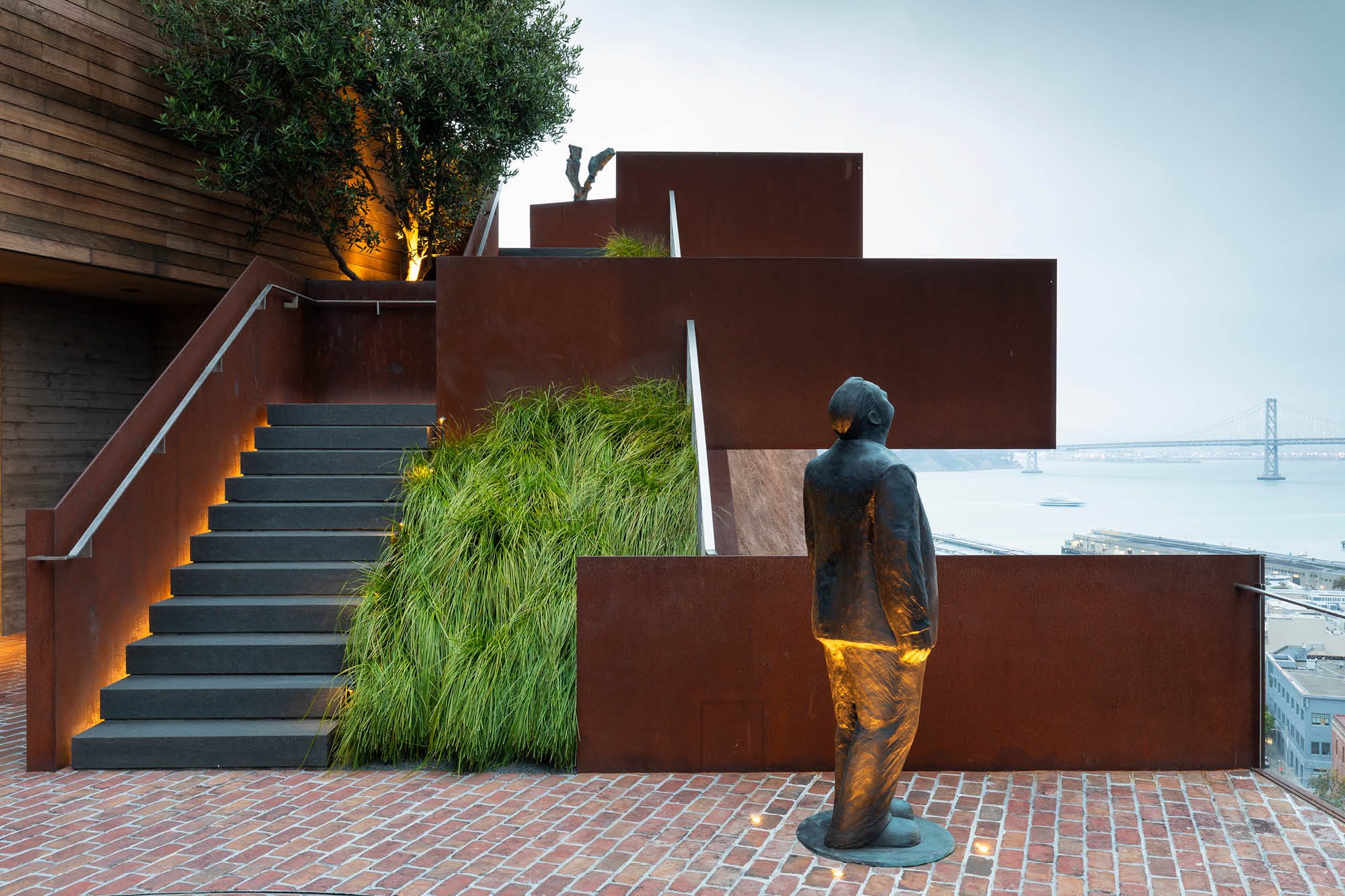
The project draws inspiration from the landscape as a source of both prospect and refuge. In designing the front entry stair, the landscape architects took advantage of the challenging spatial conditions to create the additional terrace space necessary to access the views from the site, and to design an experiential journey leading from the driveway gate to the front door.
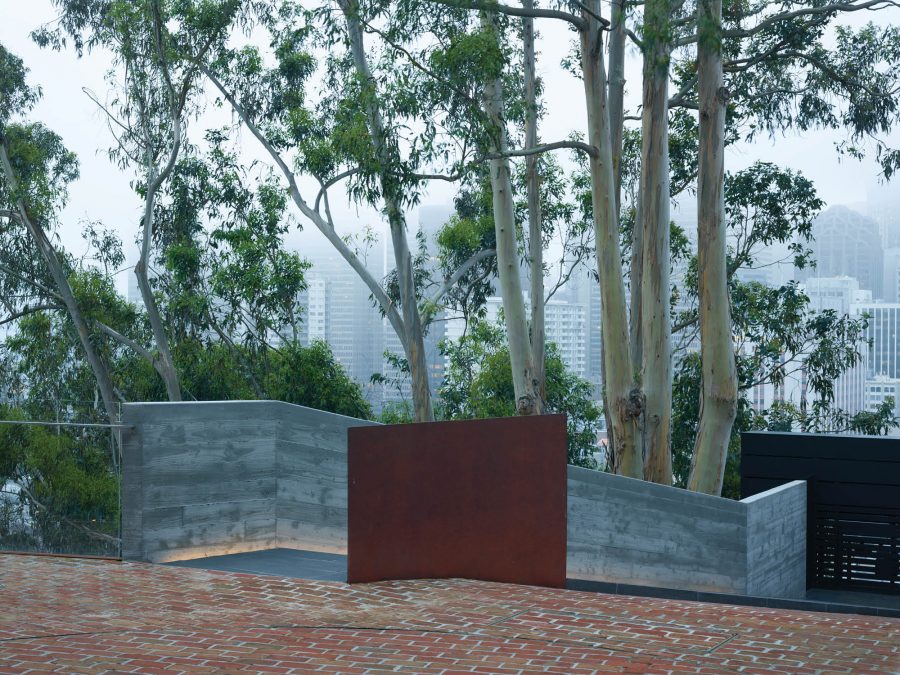
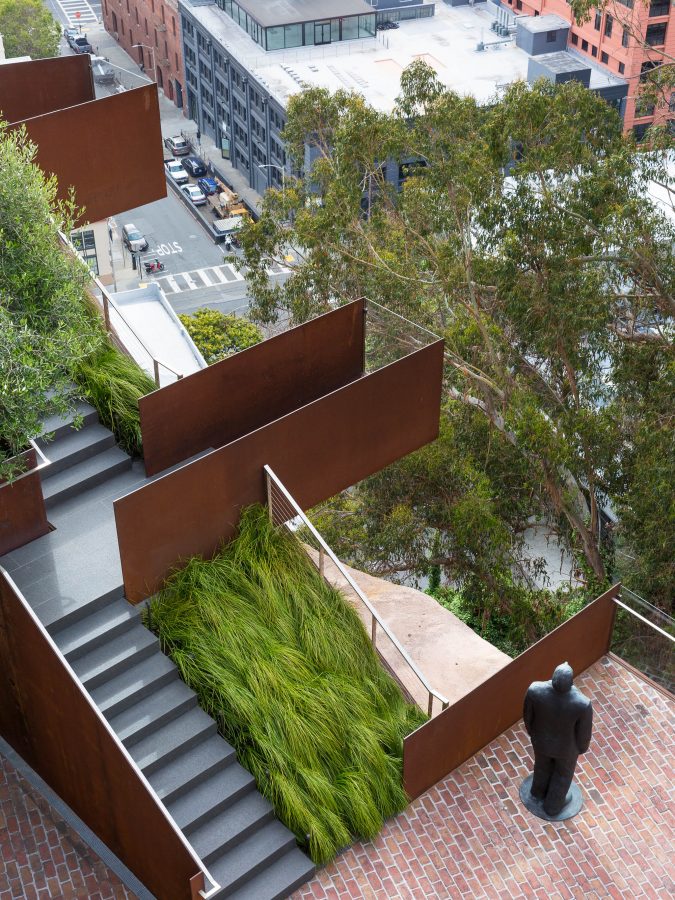
A carefully choreographed entry sequence leads the user along a sloped stone pathway and up the stair, which ascends through lush garden spaces that open out to overlooks and terraces offering wide views of the surrounding landscape.
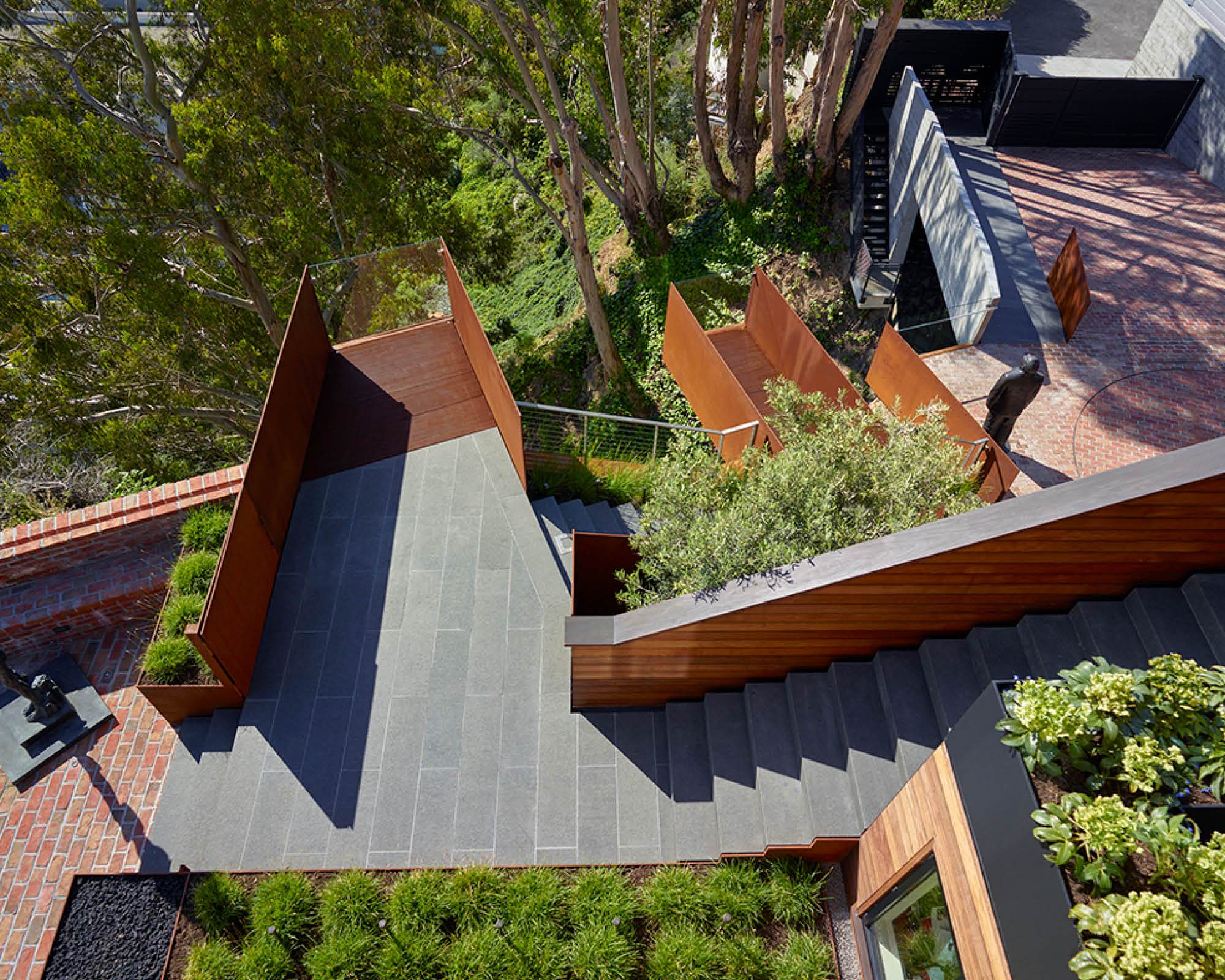
The corten steel overlooks cantilever precipitously at the edge of the cliff, terminating in sheets of glass that dissolve the barrier between the user and the expansive landscape beyond. While the overlooks invite the user to enjoy the views, a porous ground plane of steel grating intensifies the psychological and physical experience by permitting views downward to the substantial drop below. Stepping from solid ground onto one of these overlooks triggers a variety of responses, from a sense of floating to one of vertigo.
“Tim Richardson, Gardens Illustrated, Jan 2019Cantilevered over the cliff edge, each overlook has a gridded base that ends with a glass panel, so the intrepid visitor has a view down the almost-vertical cliff face.
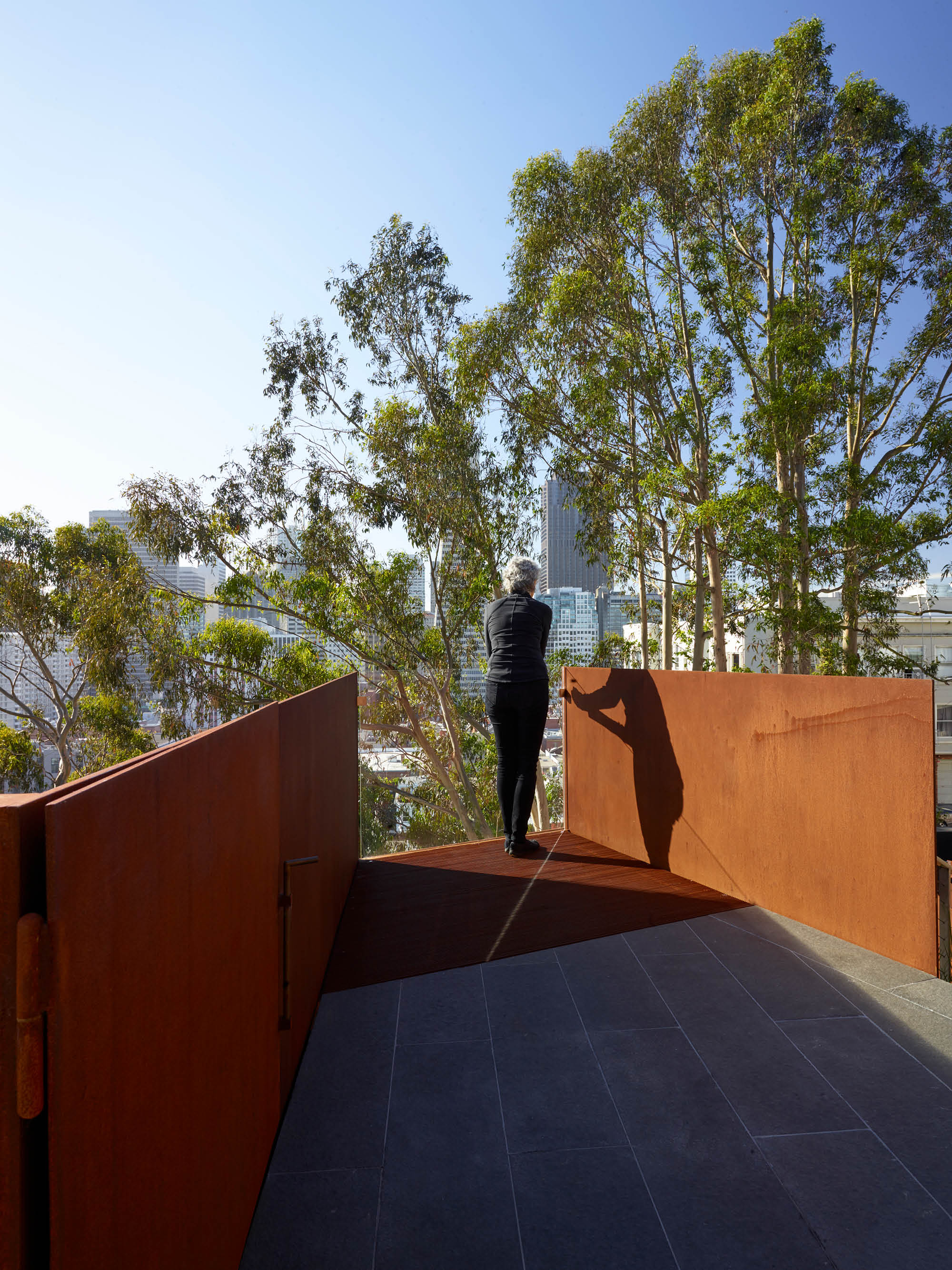
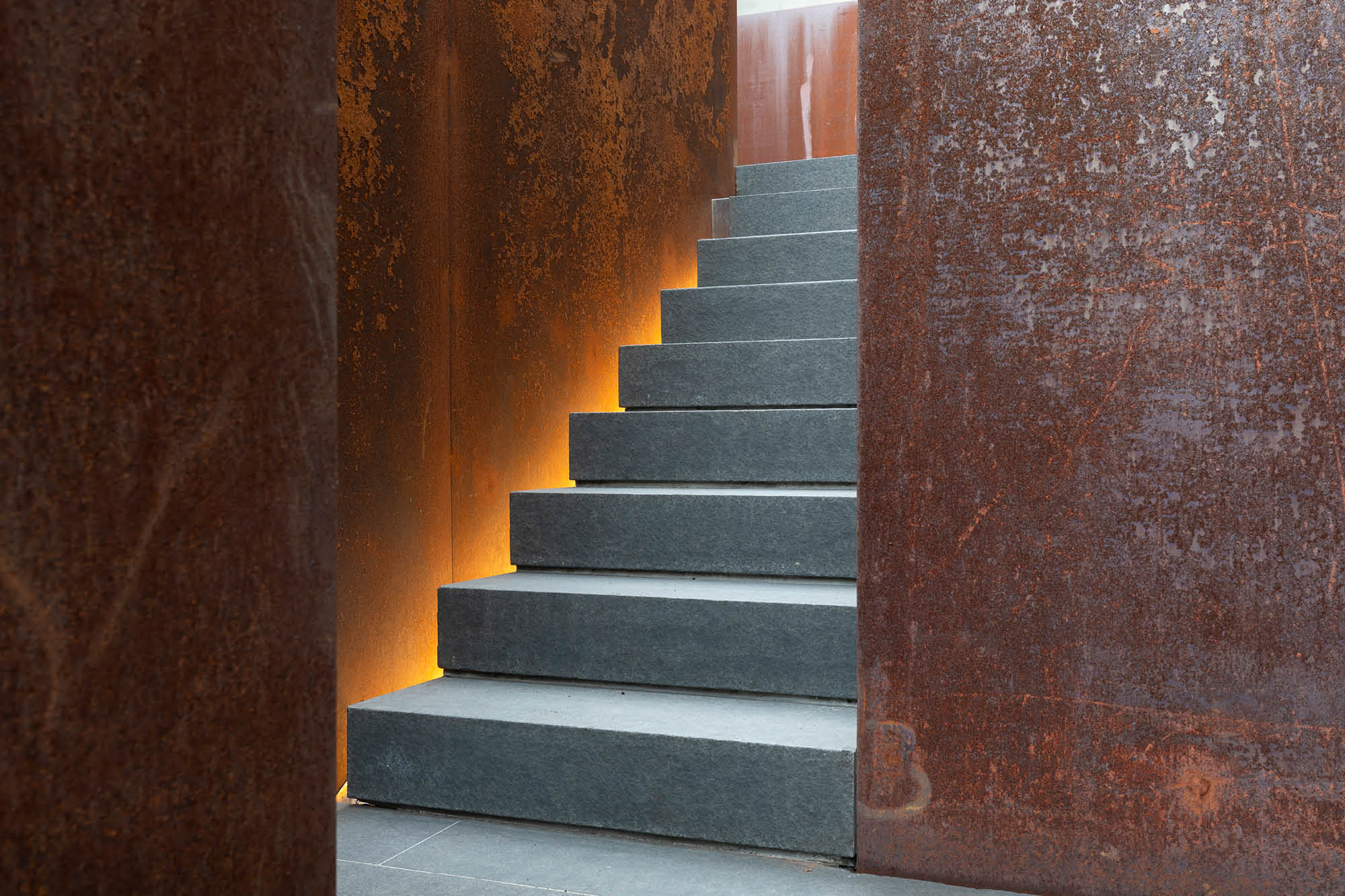
The shade garden at the rear of the house buffers the residence from the adjacent neighbors’ home. Special care was taken to preserve and restore the existing walls and trees, which had significant unearthed potential. The space is accessible from the house, acting as a refuge from the wind and fog and opening up the residence for sheltered outdoor use.
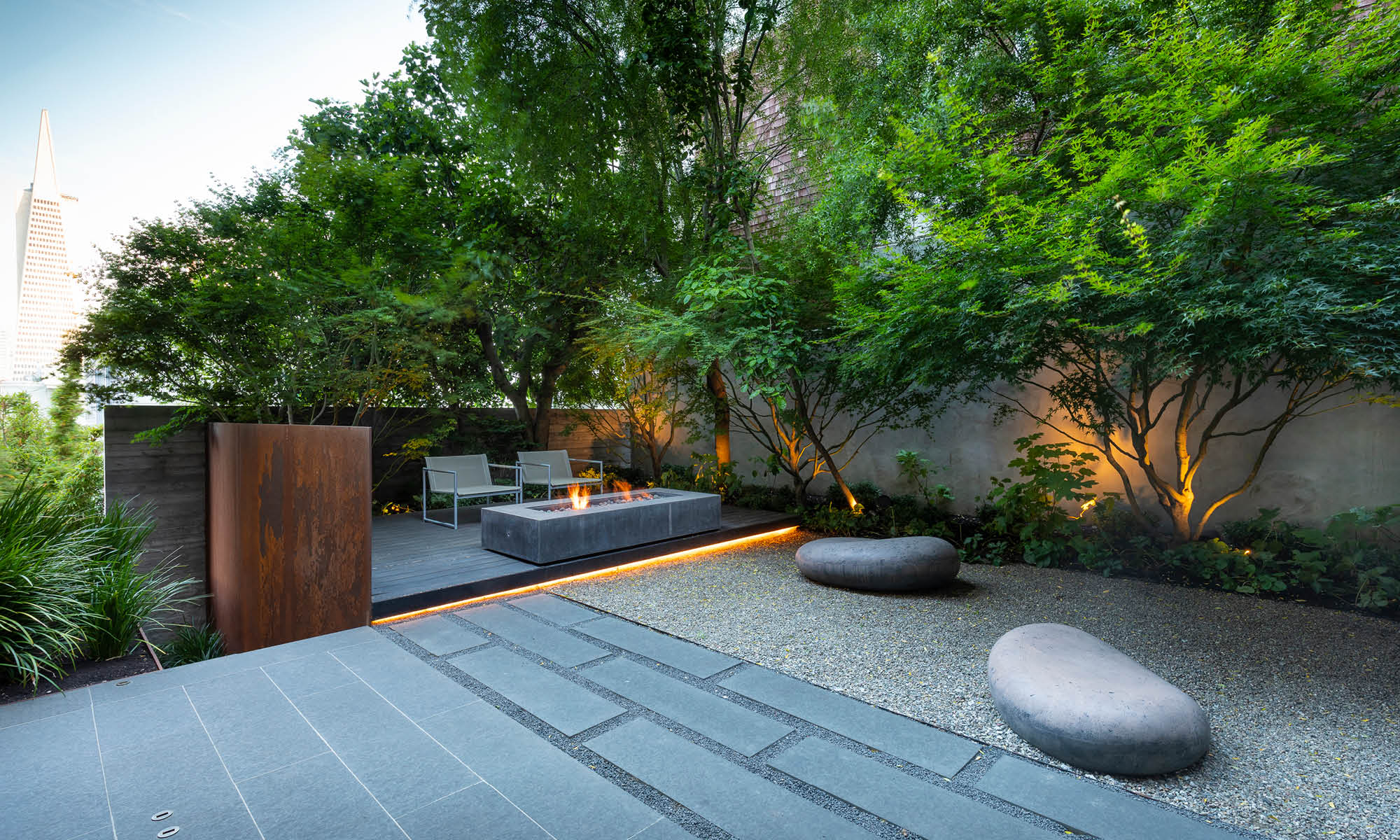
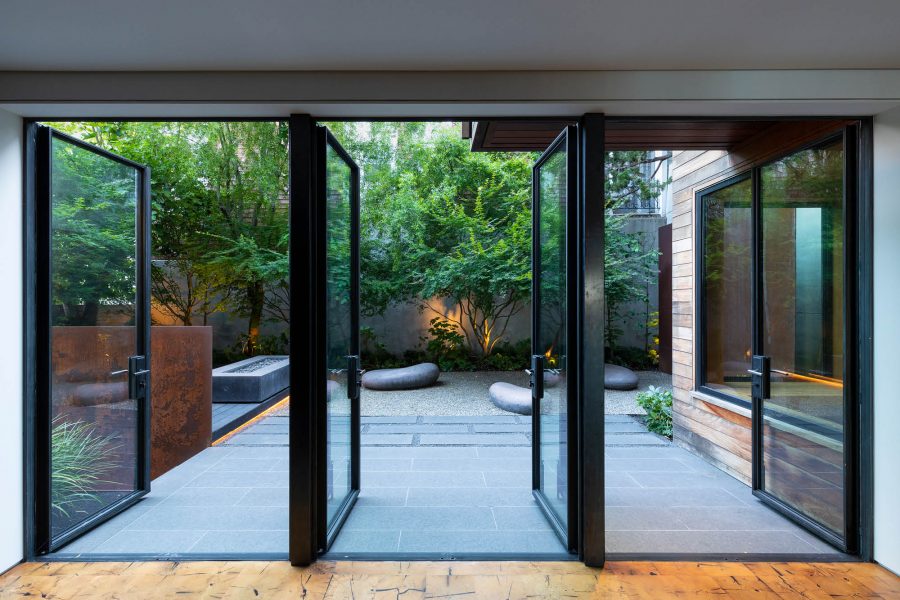
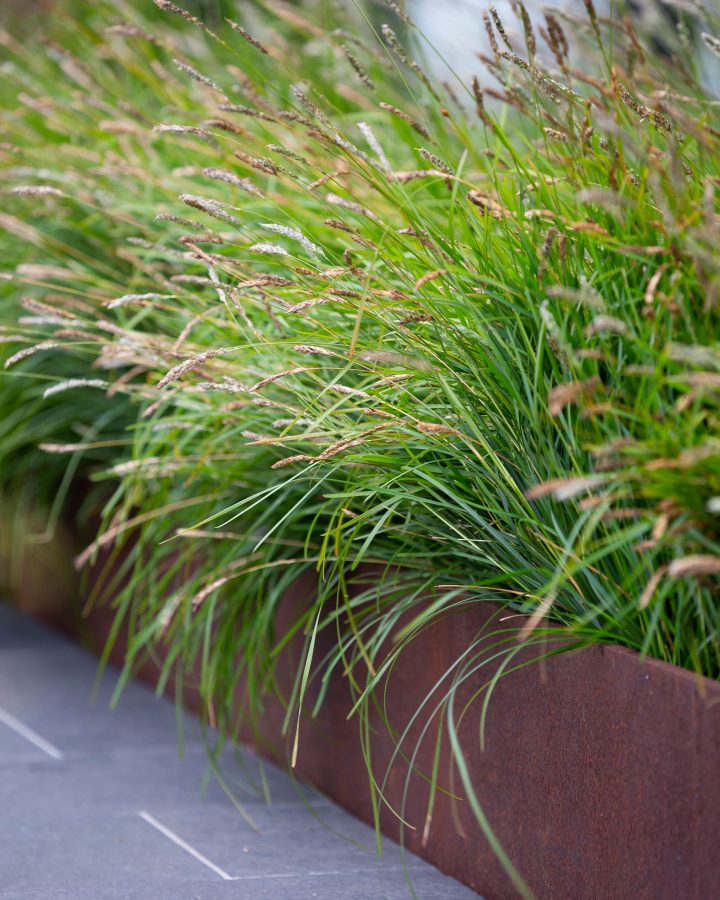
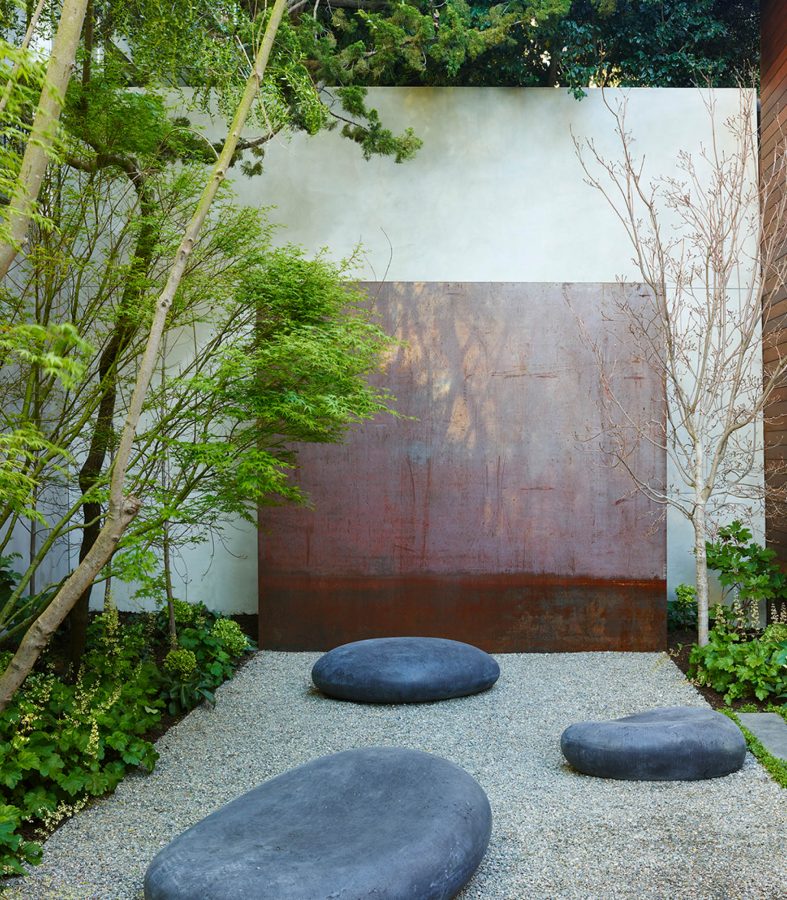
At the focal point of the garden stands a weathered corten steel wall that anchors the decomposed granite and highlights the vibrancy of the flowering dogwood trees, and screening a fourteen-foot concrete retaining wall beyond. The garden’s design makes space for a meditative experience for daily yoga, while also acting as a spillover space for parties—a valuable contribution to the feeling of a private green sanctuary in an urban context.
