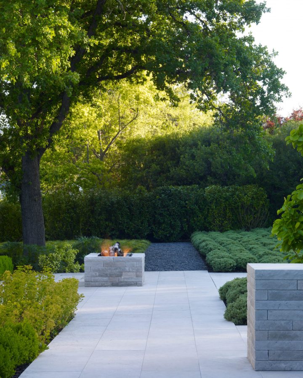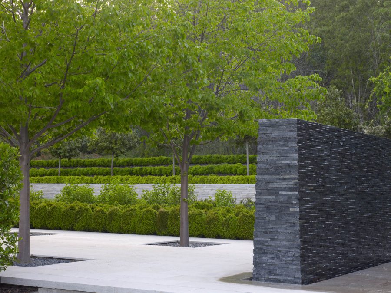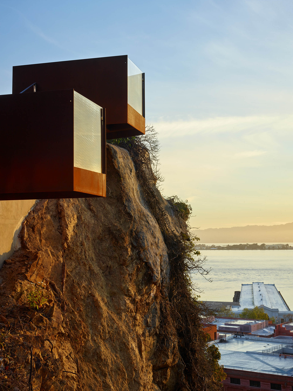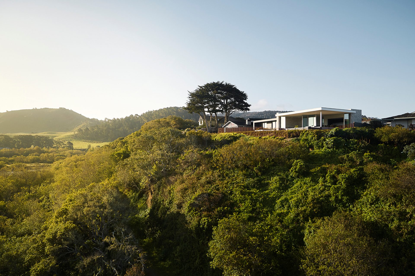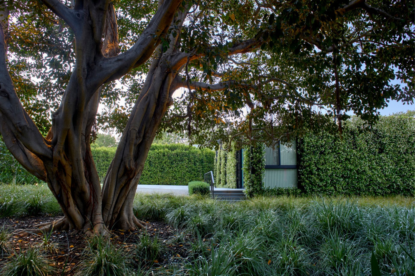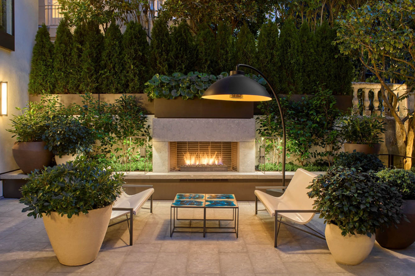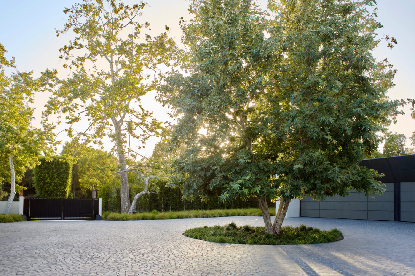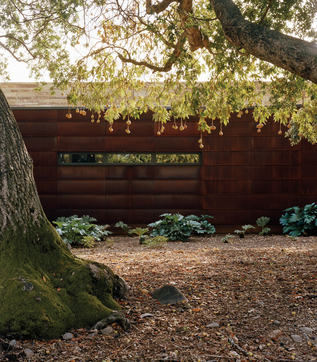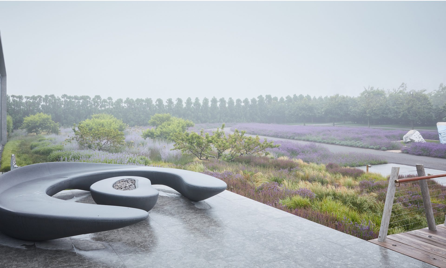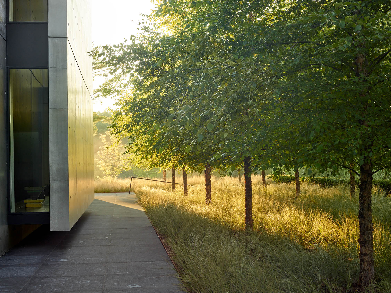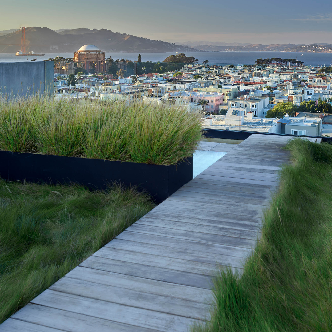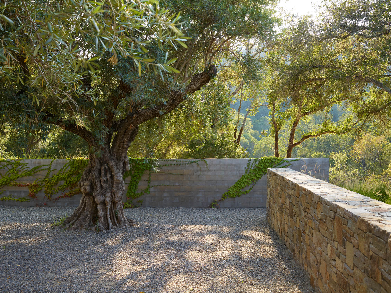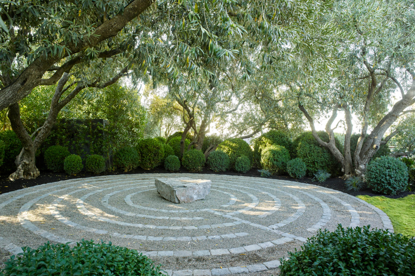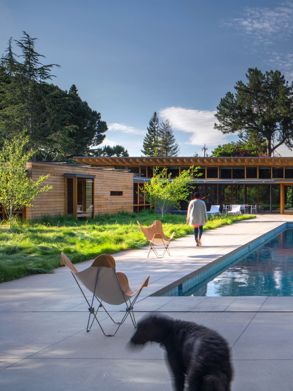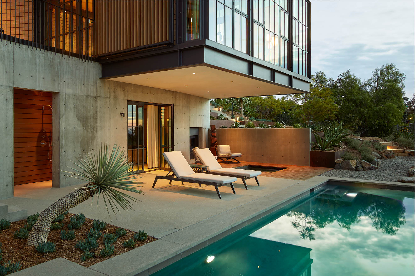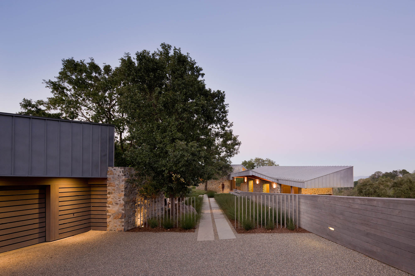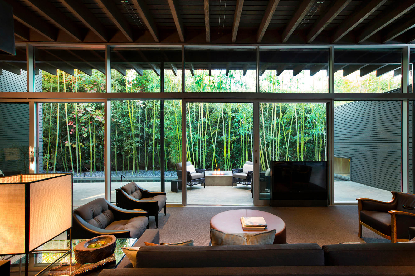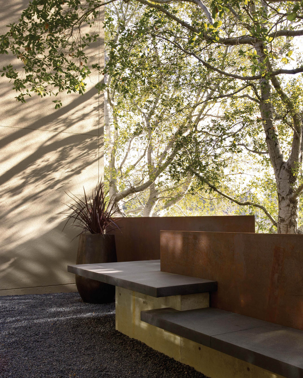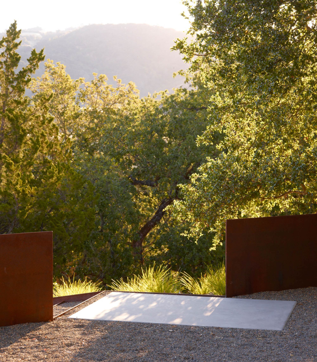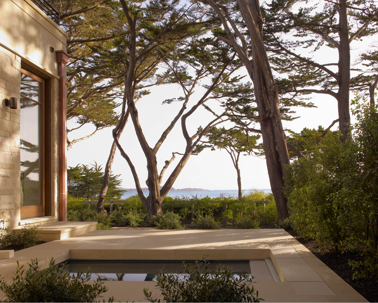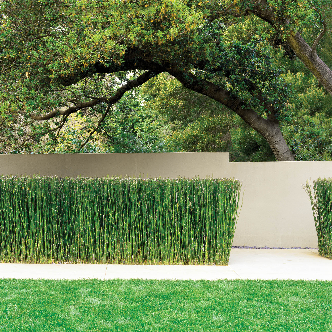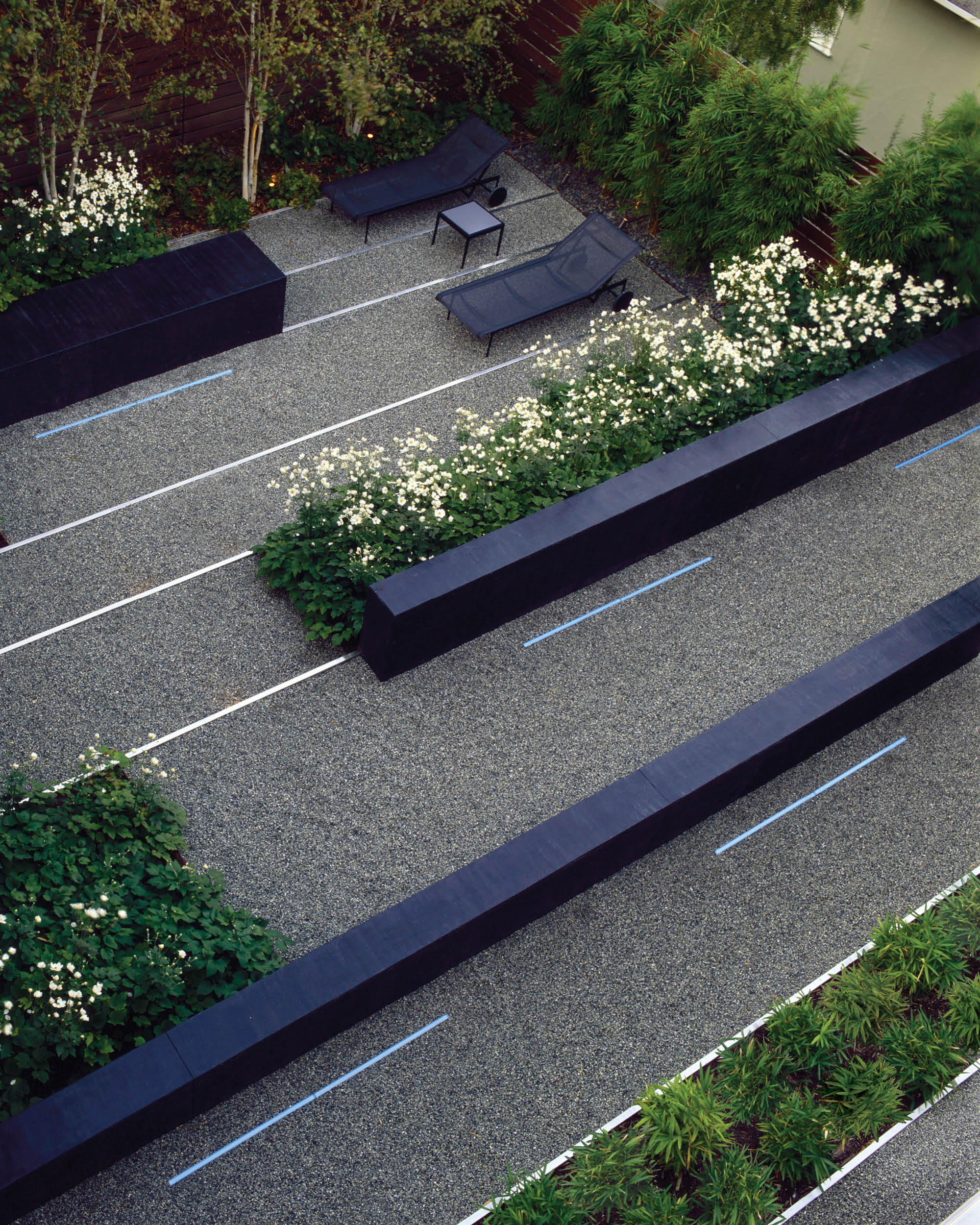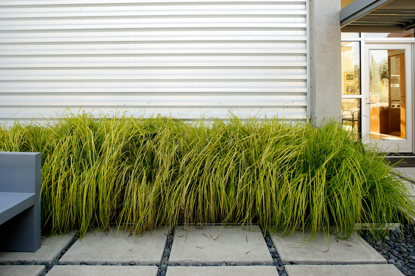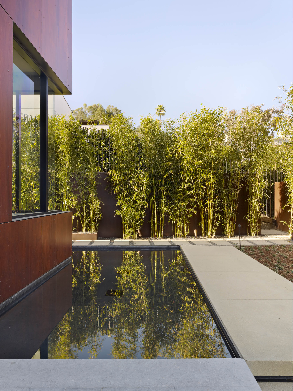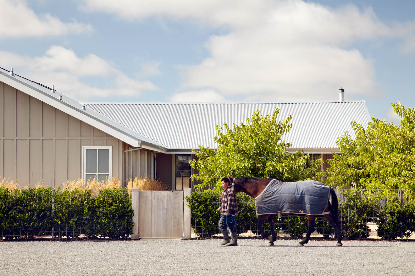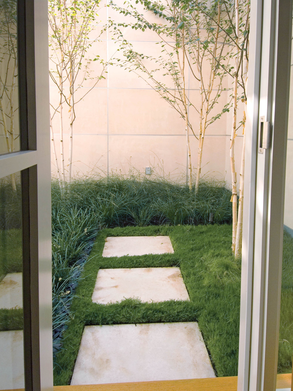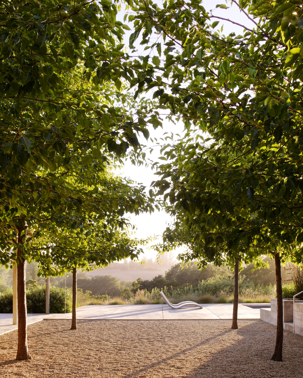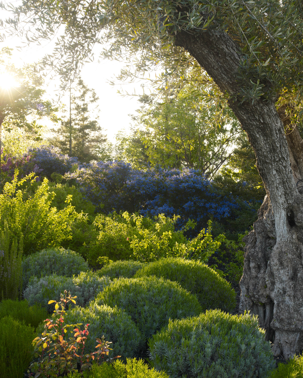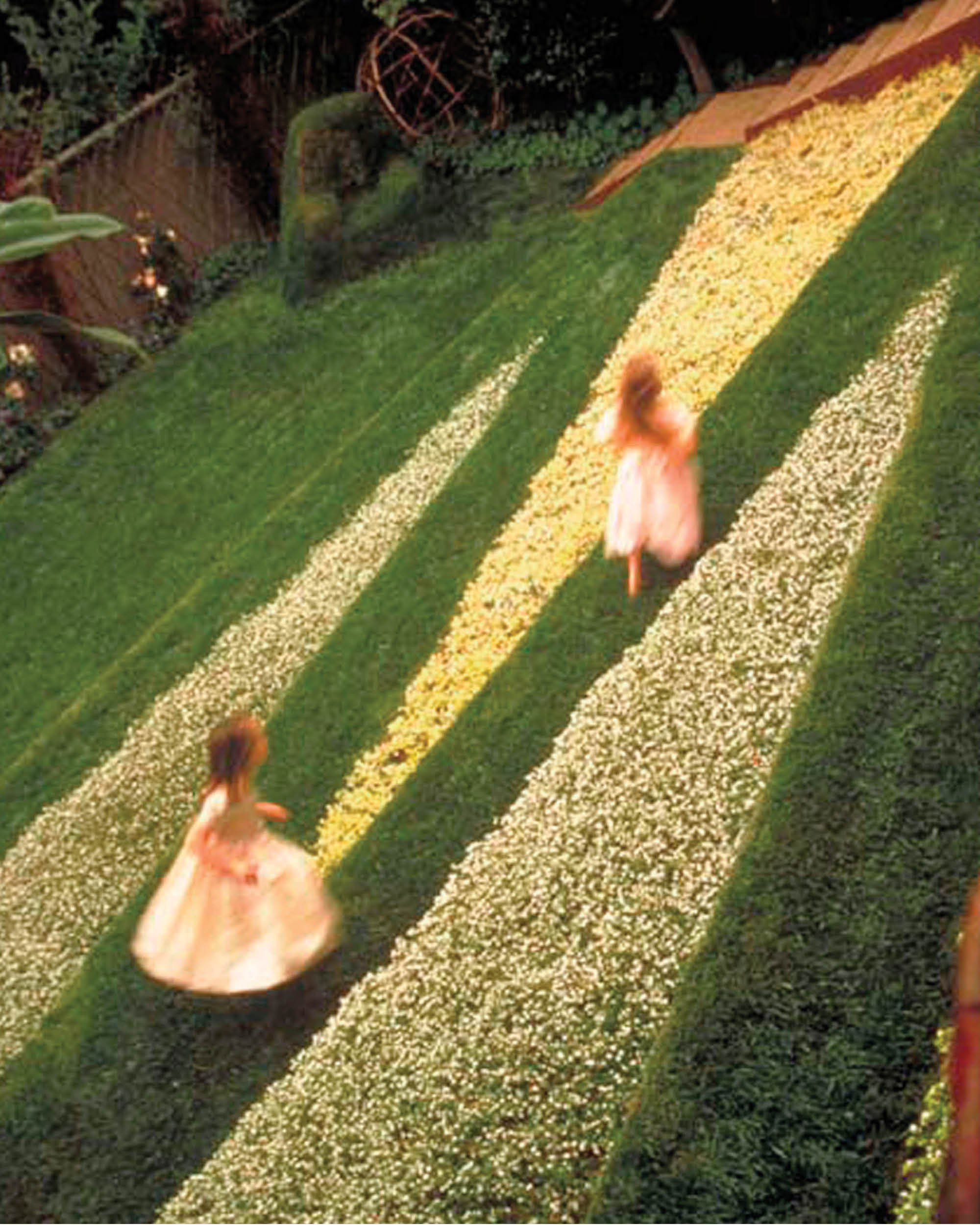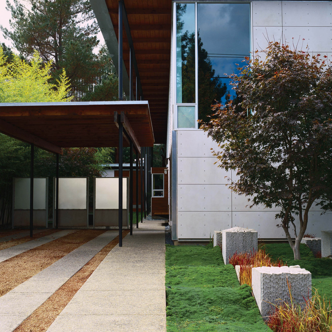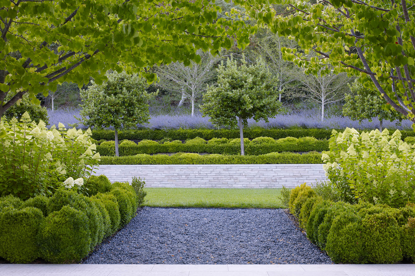
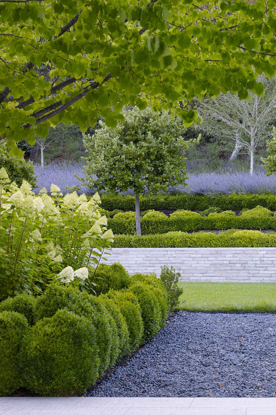
Belbrook Residence
This acre-plus site is nestled in the foothills of the semi-rural, suburban Bay Area, California. Our client challenged us to create a design that could address the needs of this growing family, a place that both adults and children could occupy, a place that would reflect his personal style and indicate the level of design he brings to his clients. The product was the result of an ongoing collaboration with the client and his family.
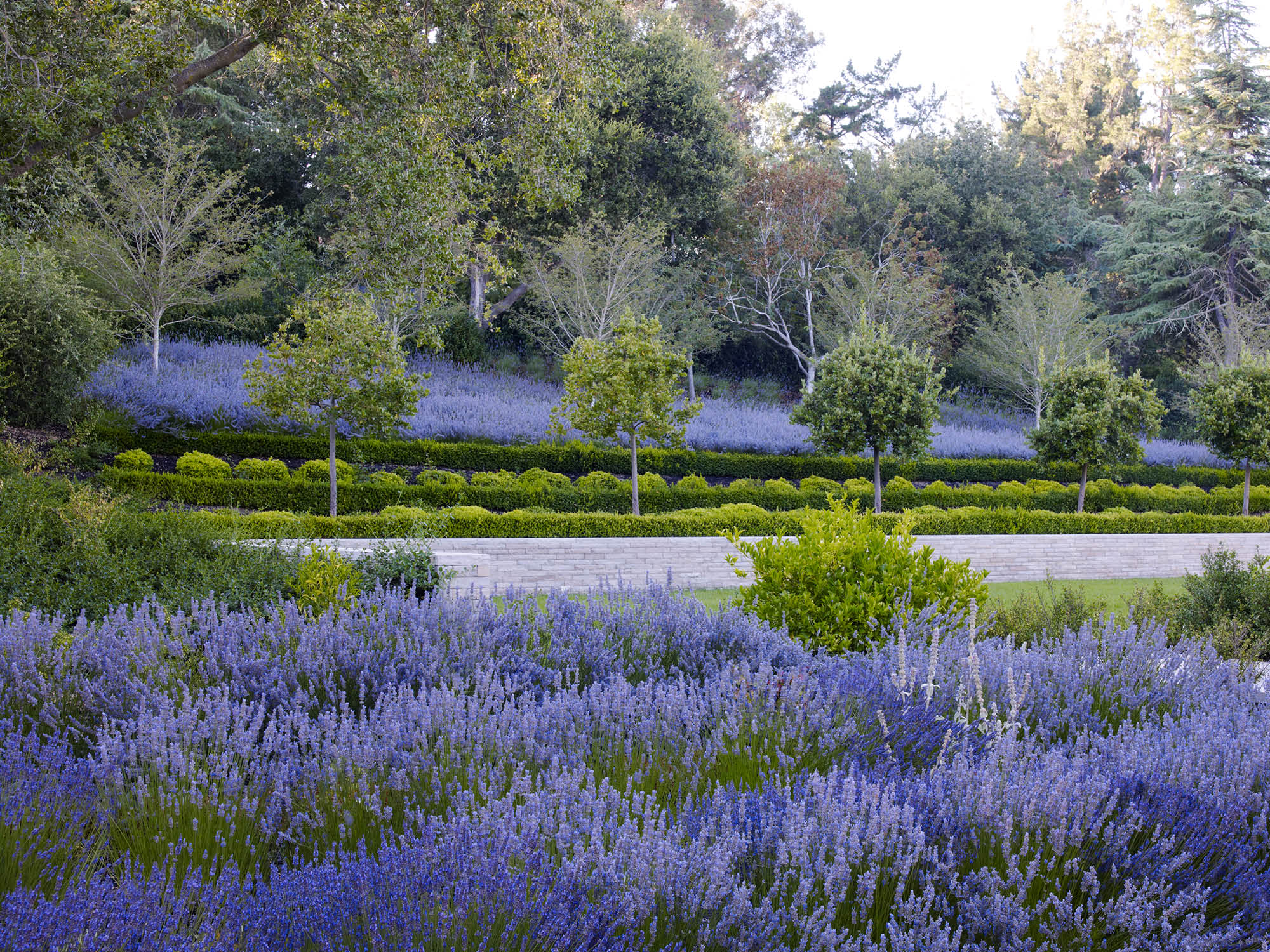
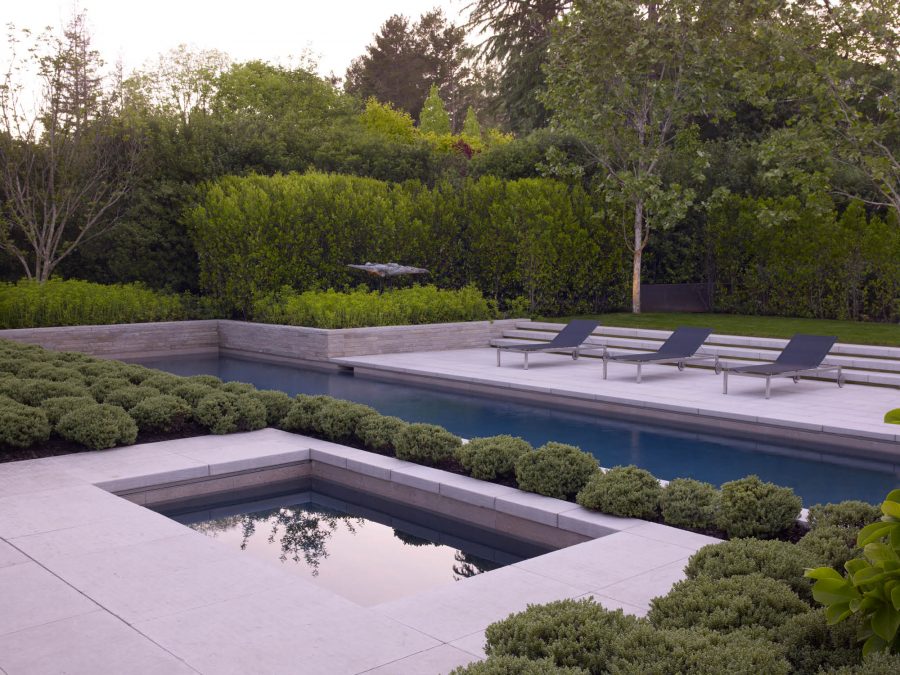
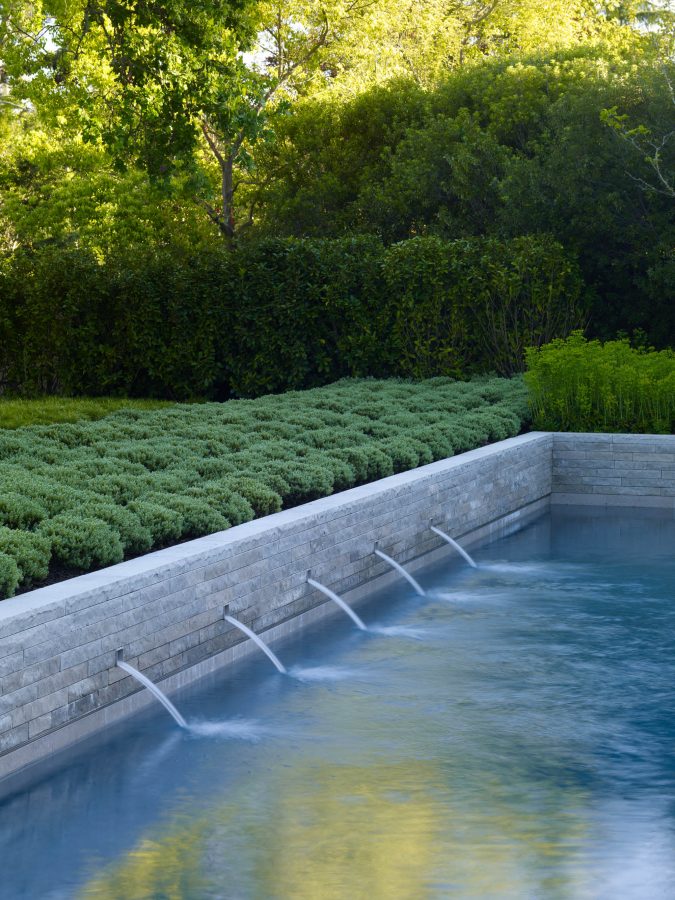
In our site analysis, we discovered important views that had been obscured by overgrown plants. As we opened up the property, we captured vistas of the foothills beyond as well as tree tops borrowed from adjacent properties, connecting the project to its larger ecosystem and making visible the subtle California seasonal changes. Design strategies, including creative grading, preservation of existing native oak trees, selective screening and an intensive, but invisible fencing strategy, allowed us to successfully connect visually to the larger landscape despite nearby neighbors and a determined, hungry deer population.
The design creates a restful, orderly space that is highly functional, while preserving a sense of mystery. The new series of spaces resolve a variety of architectural challenges with the existing house, presenting creative solutions to what were previously problems.
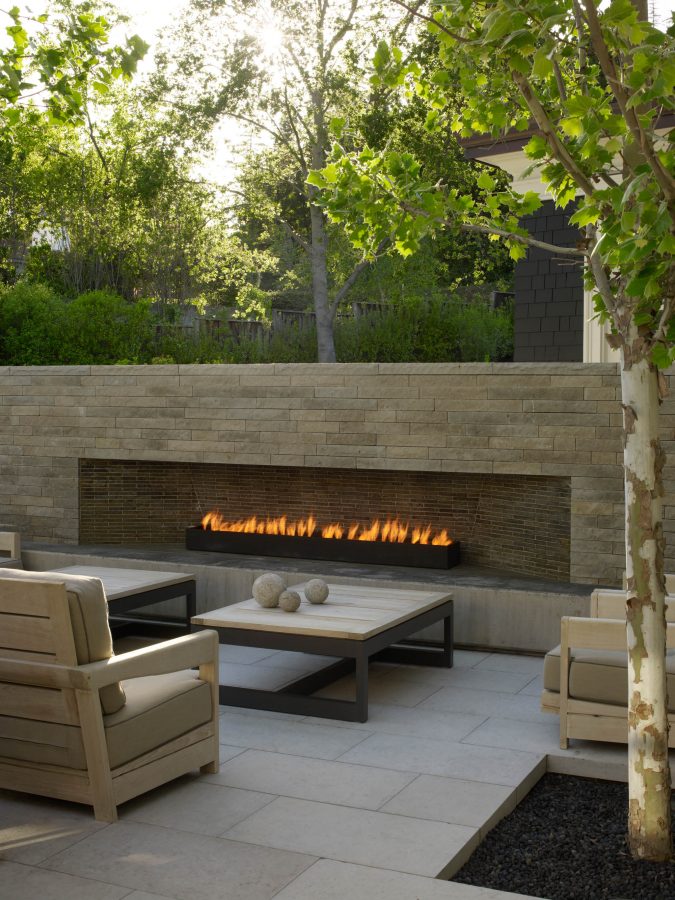
The fulcrum of the design is a central fireplace wall that anchors the outdoor dining area. Not only does is this feature a natural gathering place for the garden, it resolves a significant grade change between nearby exit doors set at an acute angle to each other. Views from the interior of the house were carefully considered; the pool is centered on the living room; the quiet ginkgo courtyard is set off of the study; and the children’s play room looks out at the terraces of flowers and fruit trees.
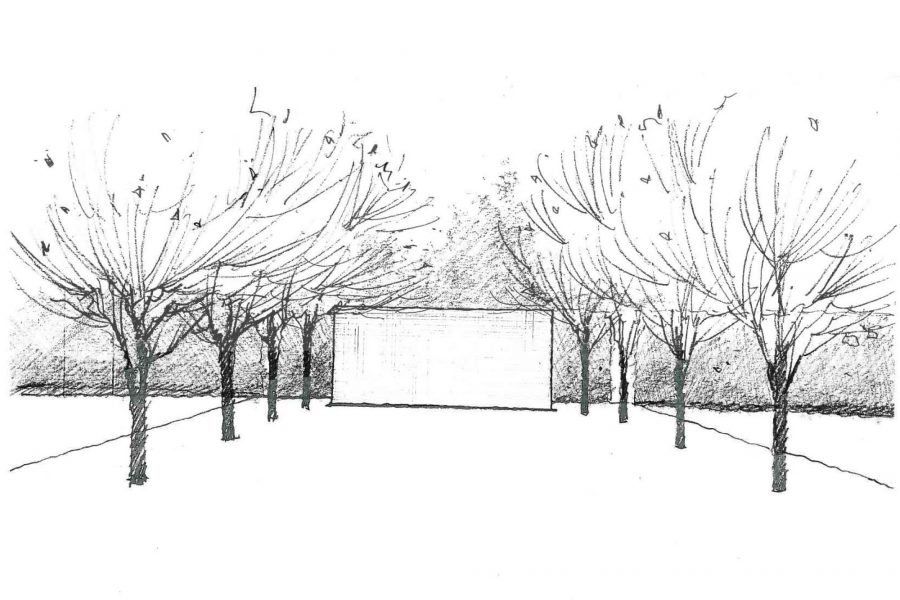
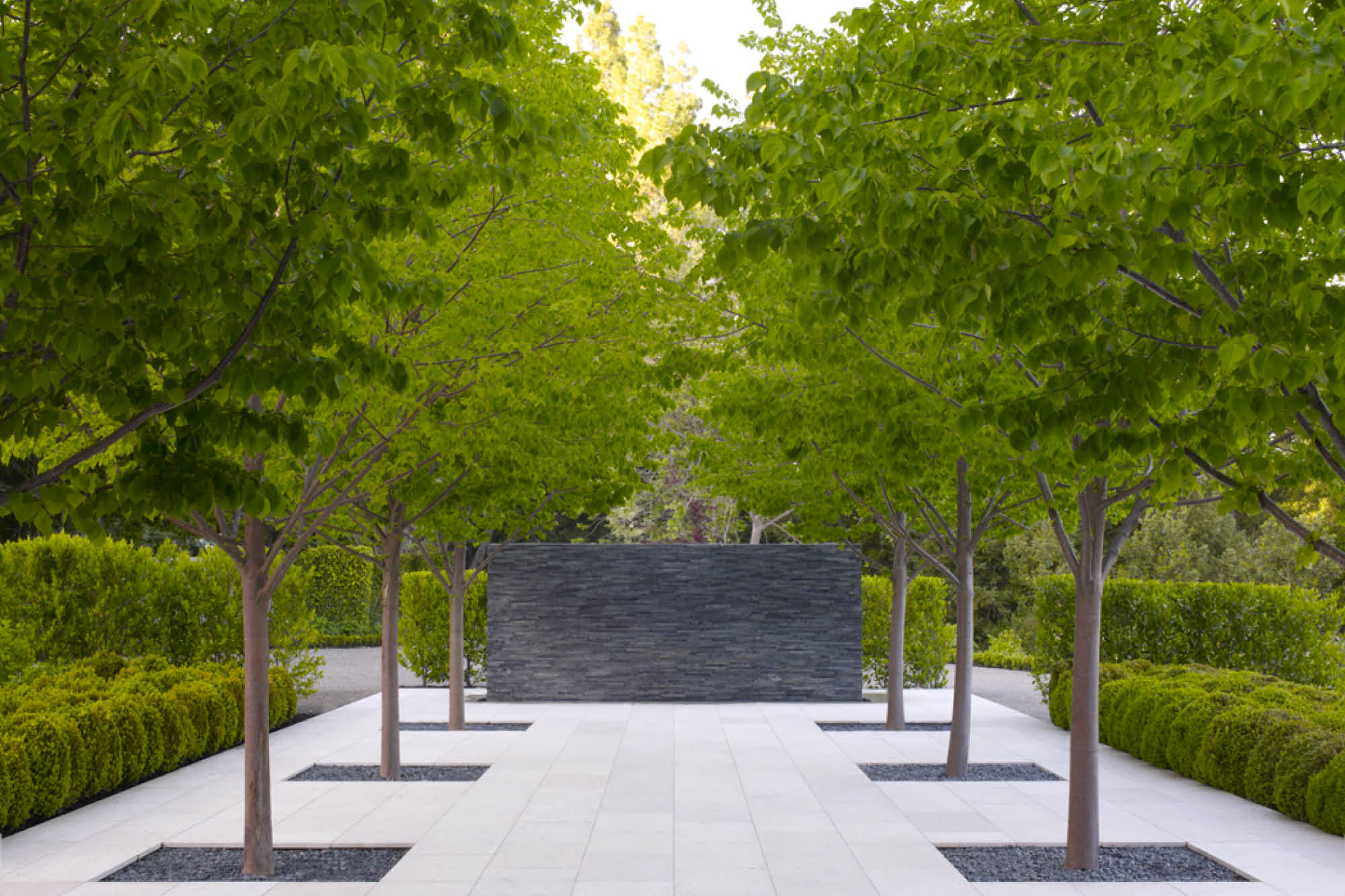
The approach from the street is understated and respectful of its wooded surroundings. The gentle noise of water beckons the visitor to slip through the hedges into the entry courtyard. There, a shady canopy of Linden trees marches to the front door. At the far end, a sculptural stone wall acts as a focal point, water cascading down its surface, setting the tone for both arrival to and departure from the residence.
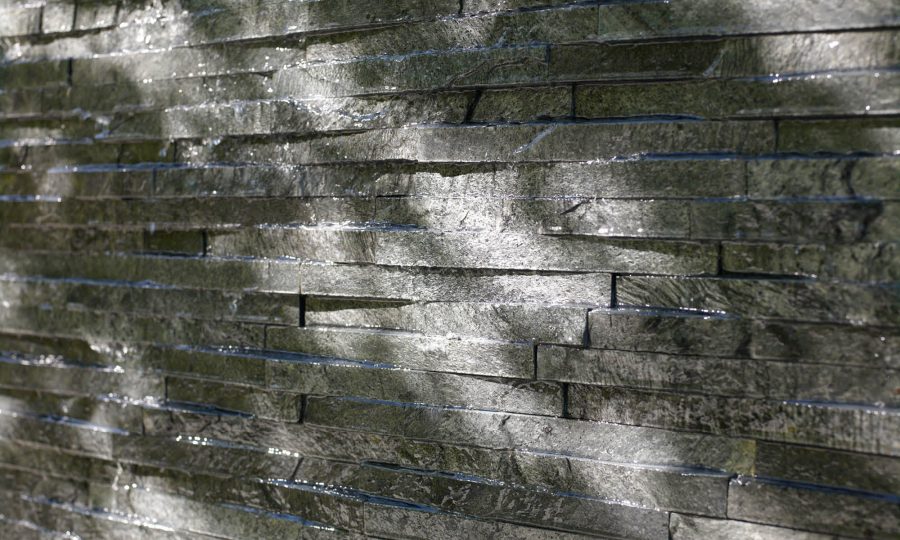
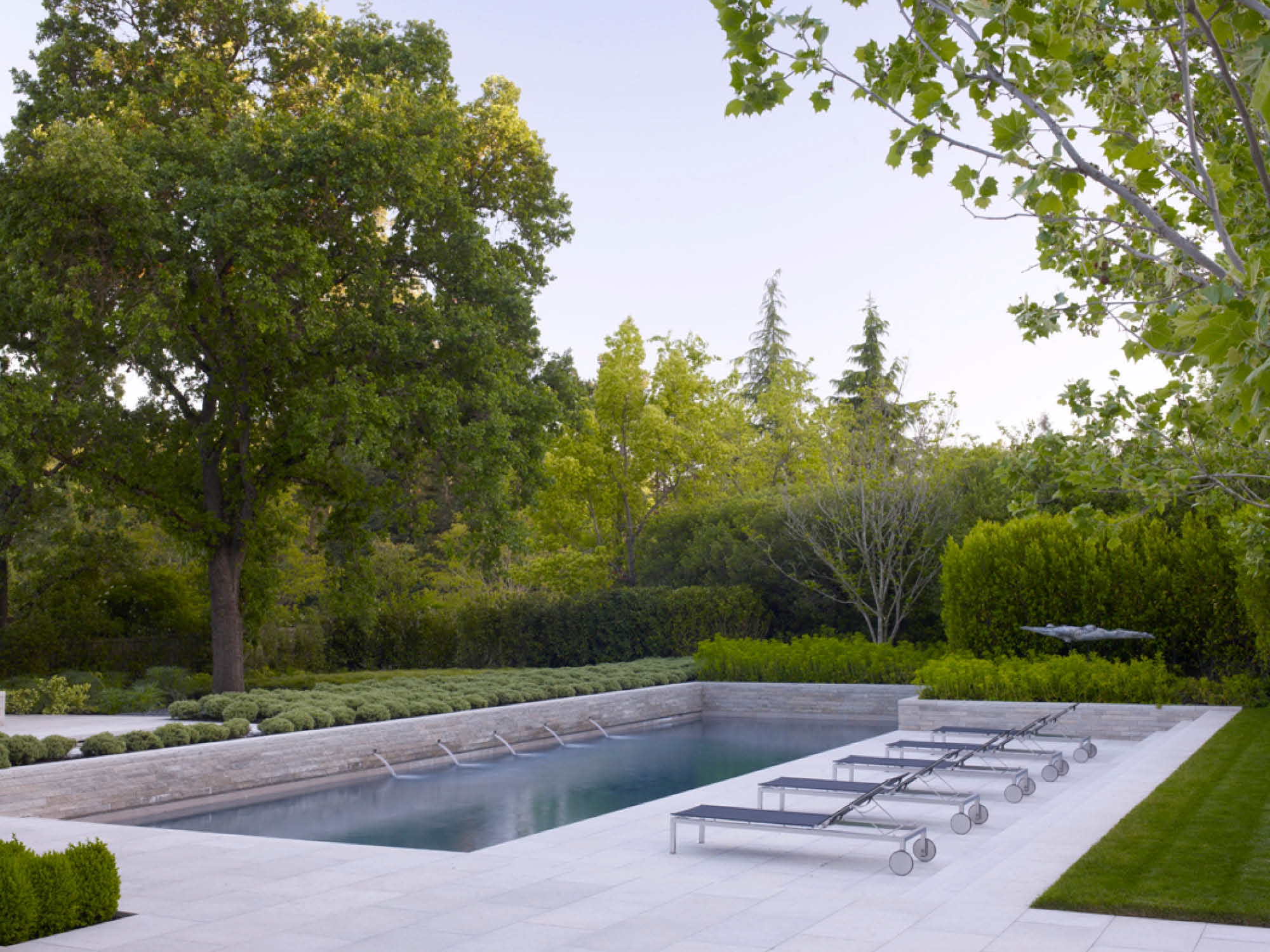
The rear garden is the center of activity for this project. The living area of the house extends to the exterior in a series of functional spaces, set within a structure of green. The outdoor living room gathers around a new fireplace wall, before stepping down to the pool area. A row of sycamore trees offers shade and unites the two spaces, while echoing the front garden’s allee of Lindens. The new swimming pool for the children does double duty as a water feature to enjoy from the dining terrace. A spa on the upper level offers a more private experience and relates to the guest house.
The west wing of the garden passes through a ginkgo courtyard and flanked by the fruit and flower terraces before reaching the formal playfield. Throughout the garden, pieces from the client’s sculpture collection are carefully located to further the composition.
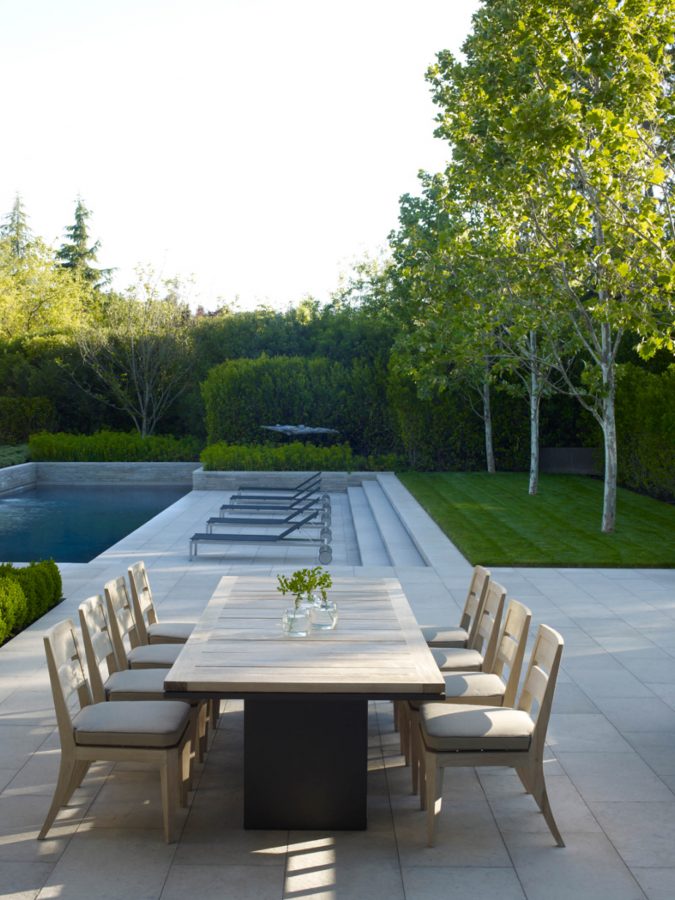
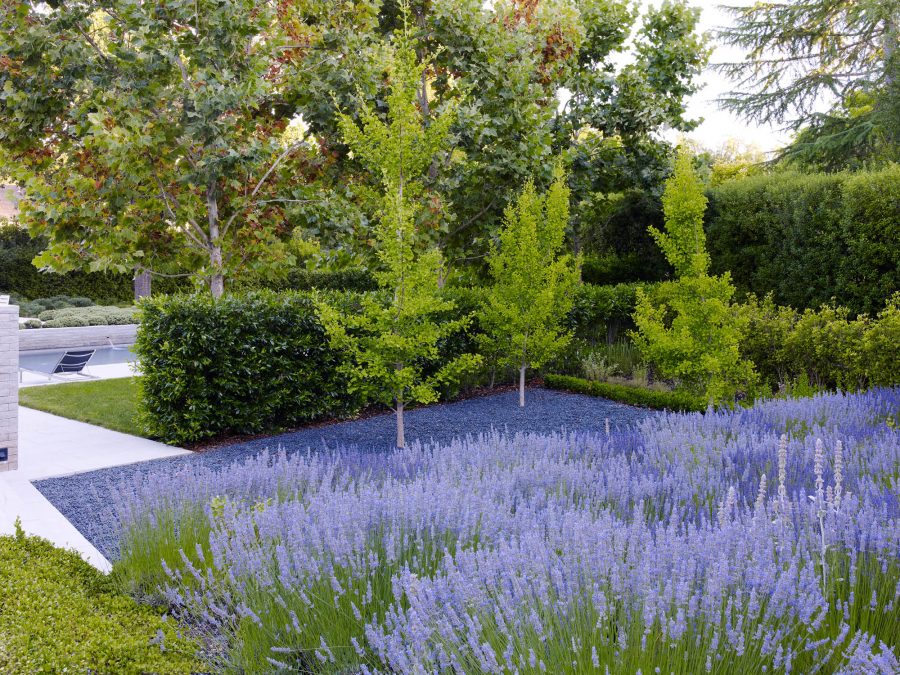
“Gardens in Detail, Emma Reuswide bands of single species of lavender give the garden an elegant composure
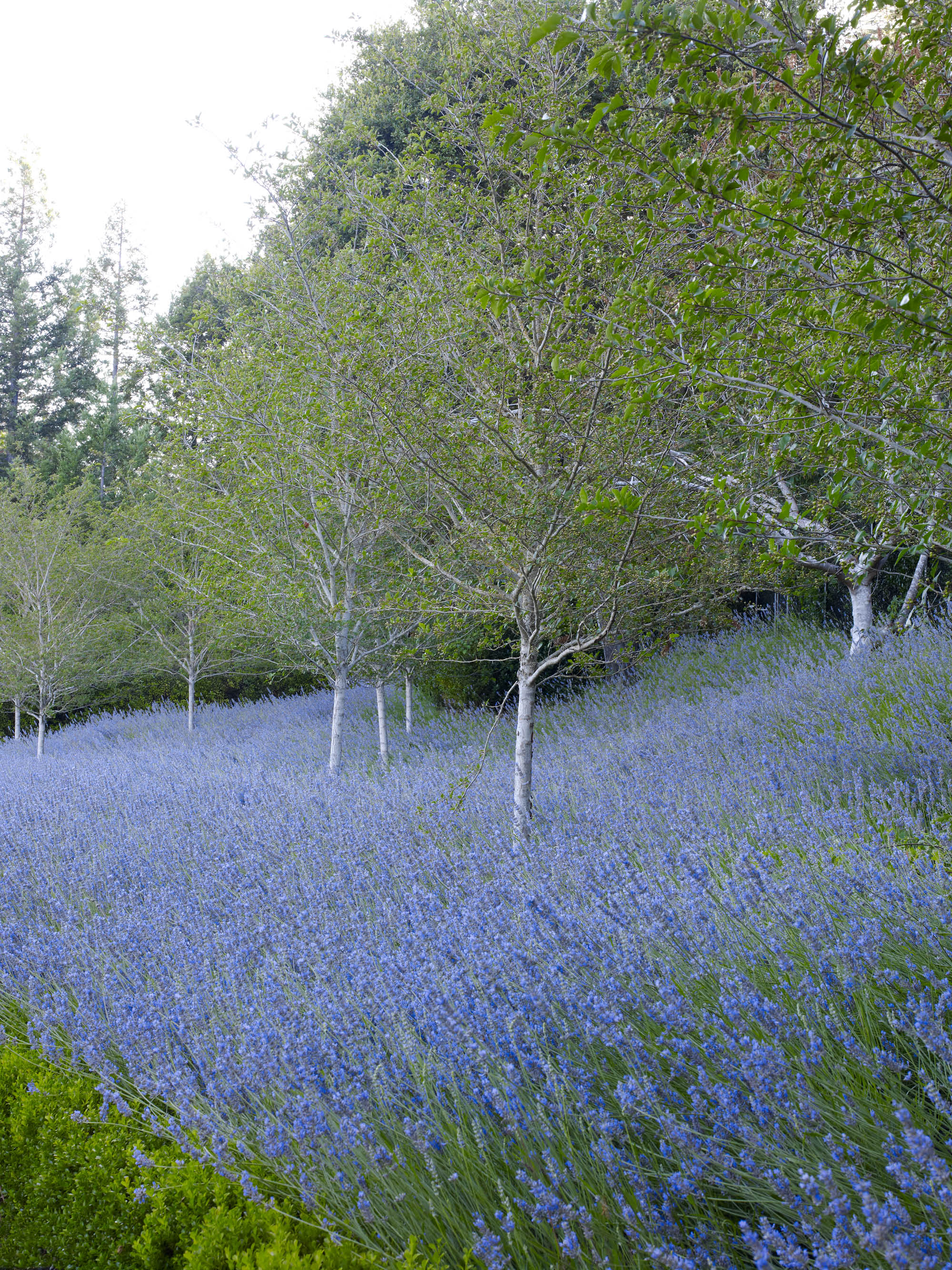
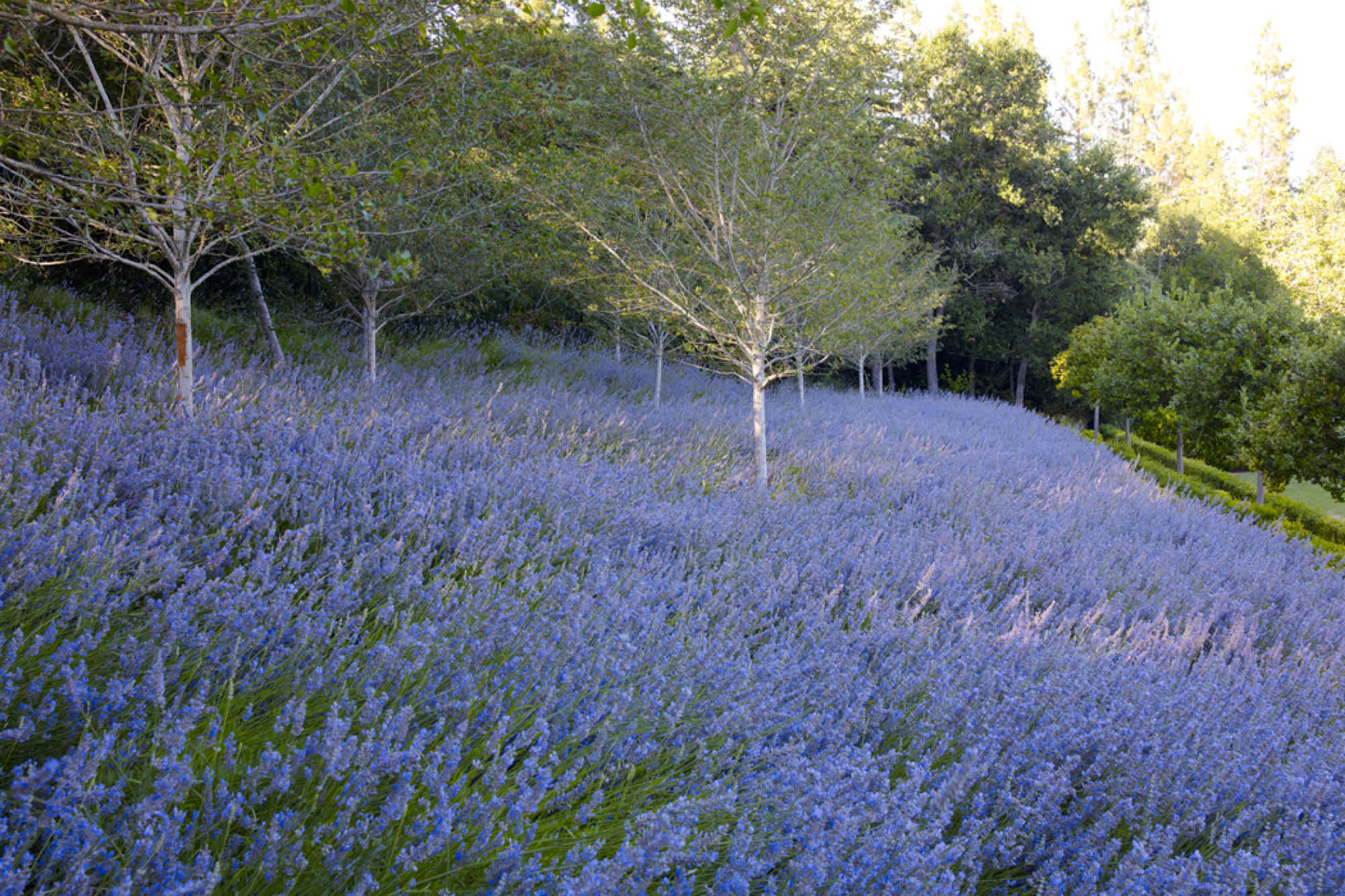
Color was an important design tool for this garden. The plant palate was kept deliberately simple, to focus the eye on the subtle changes in the color of green. These blocks of color—from the grey-green of the hebe and pittosporum, to the deep rich greens of the hellebores and osmanthus, to the euphorbia with its chartreuse flowers—add to the serenity and richness of the garden. The paving and walls were built from one type of stone, highlighting the subtle color change as the material was either honed or split, calling attention to the detail and craft of the stone masons.
This project is the product of a long and happy collaboration with the client. Another set of attuned to the minute details allowed us to take this project to the next level and build something truly special.
