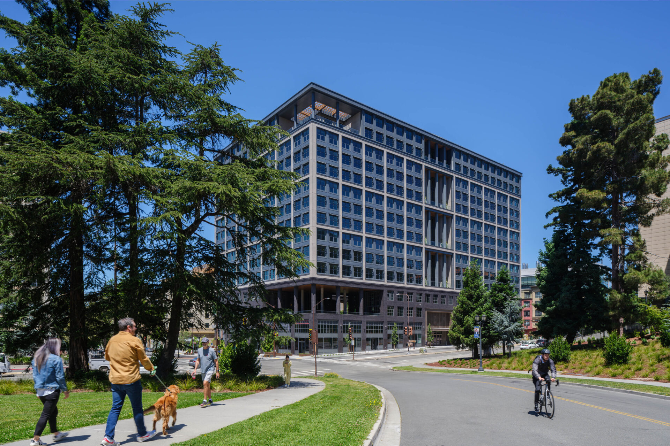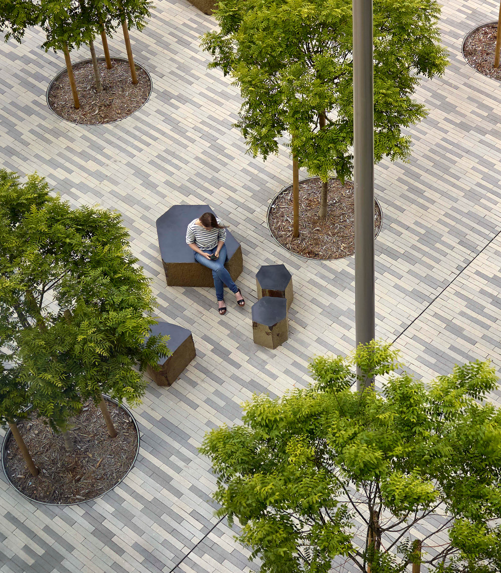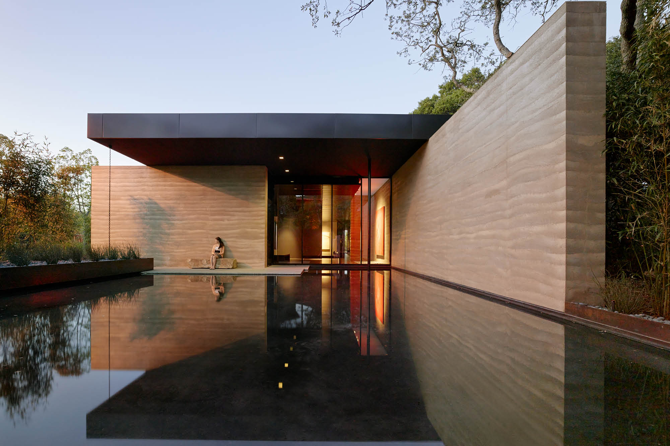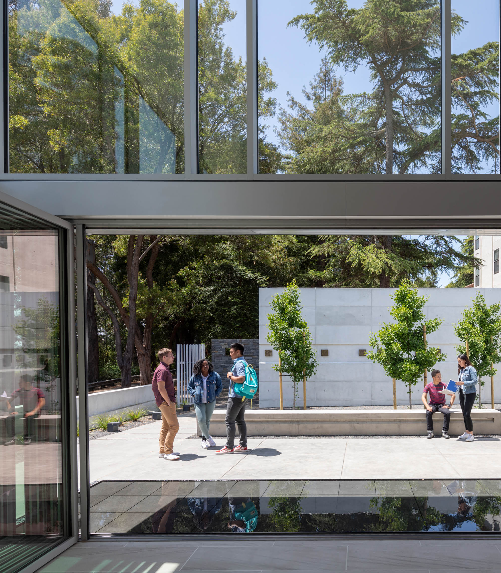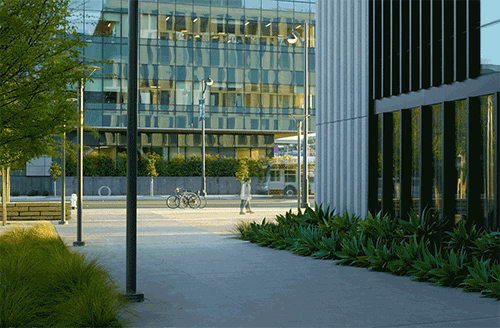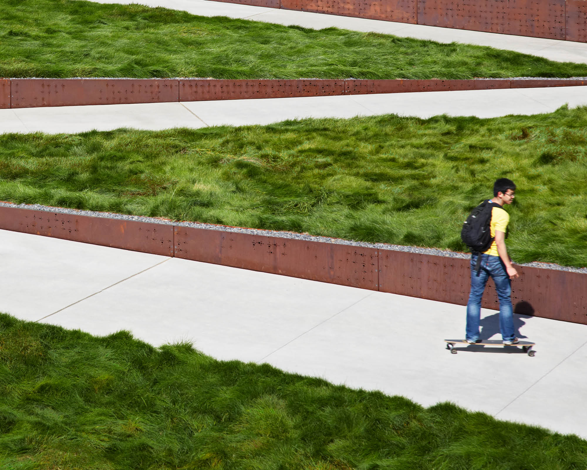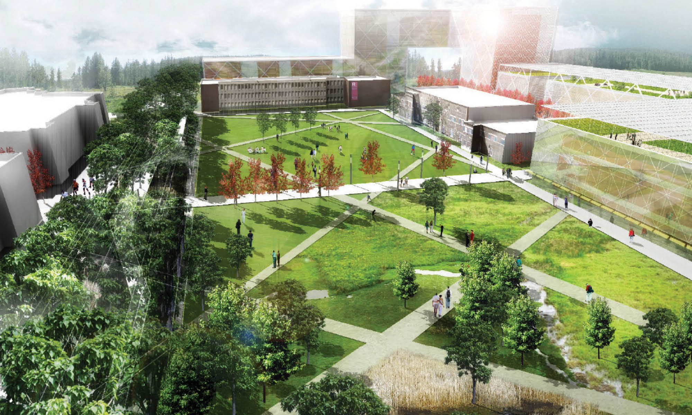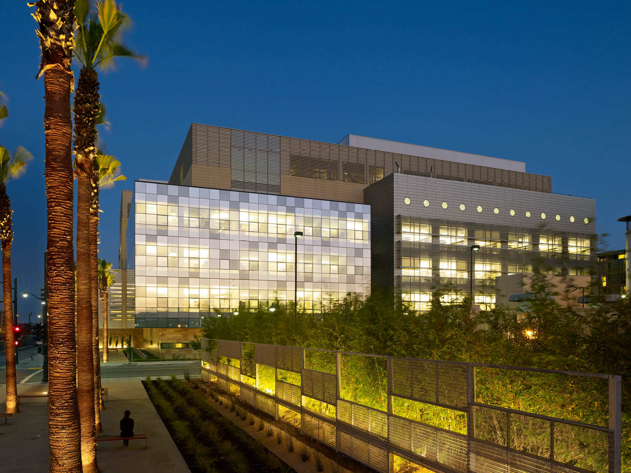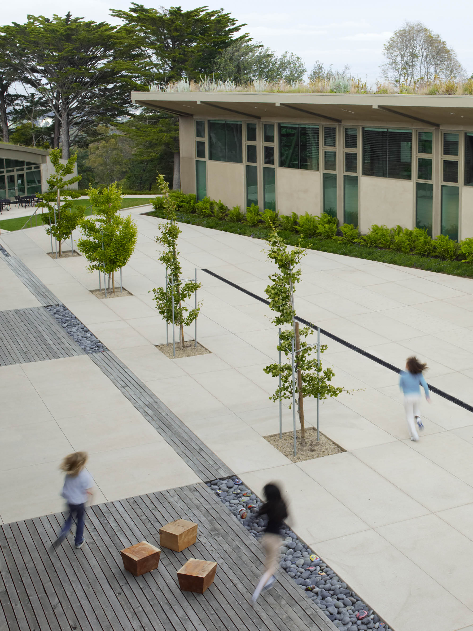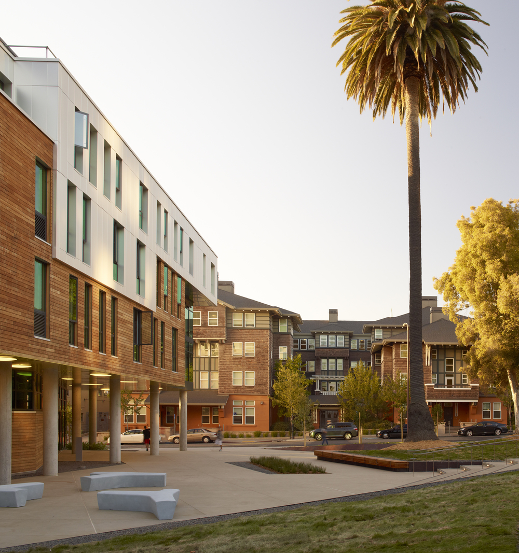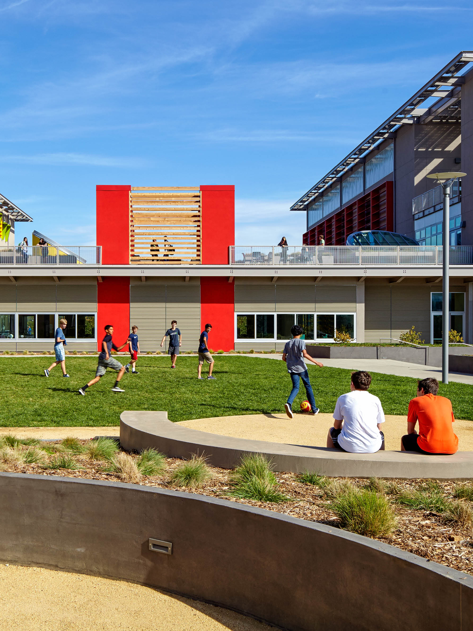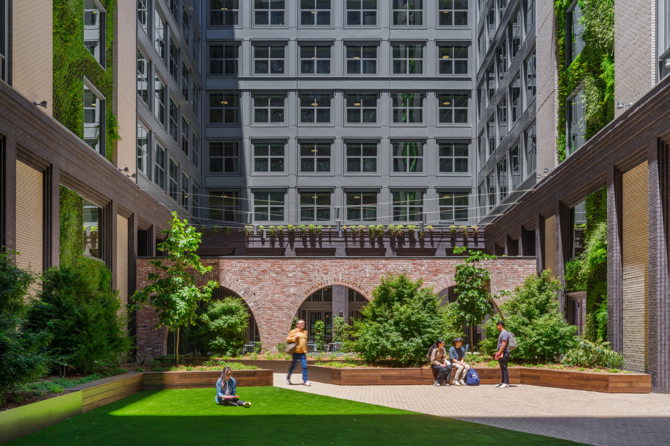
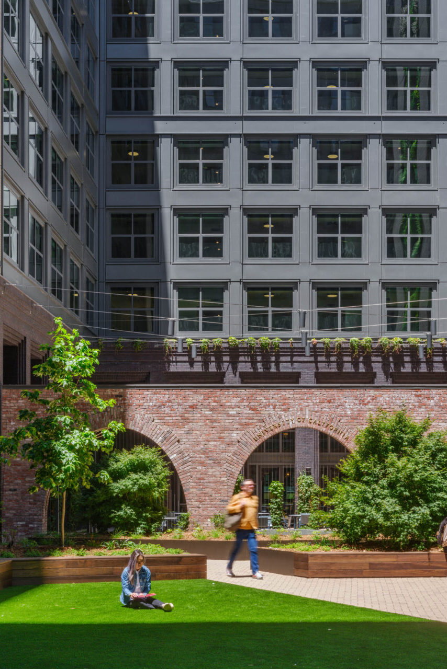
UC Berkeley Anchor House
Anchor House at UC Berkeley sets a new benchmark for student housing, offering a comprehensive design that integrates wellness, community-building, and environmental consciousness. Strategically located at the university’s western edge, at the gateway from Berkeley’s University Avenue, Anchor House is a newly constructed mixed-use high-rise dormitory that will house transfer students. The aim for Anchor House is to reimagine the student residential experience for transfer students, many of whom come from underrepresented backgrounds and are often first-generation college students.
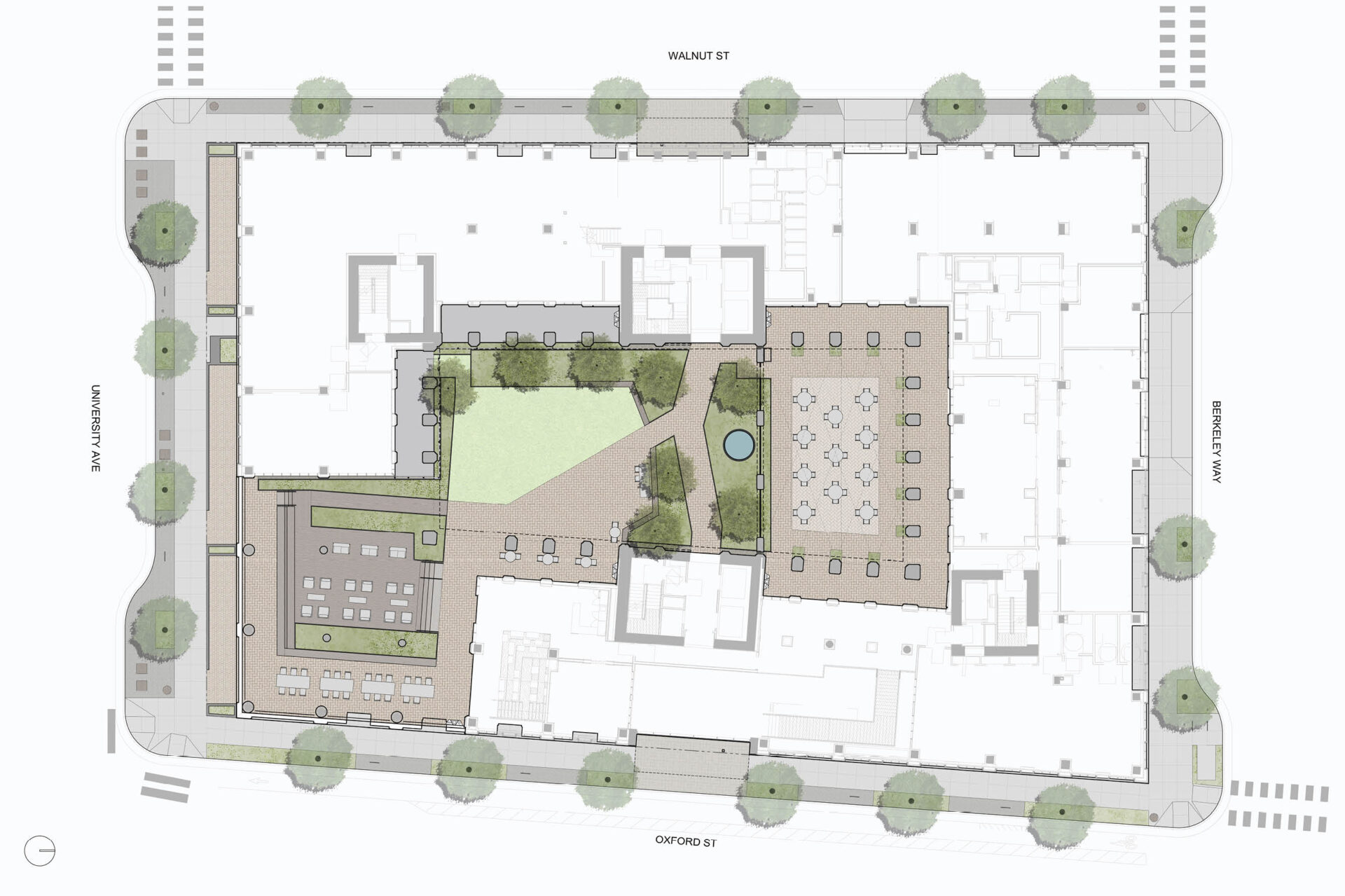
At the ground level, a new streetscape design includes street trees and planting around the block, seating nooks, entry plazas and a series of patios off the retail corridor on University avenue. Along with the renovated streetscape, a large internal courtyard also shapes the character of the project by offering flexible space that accommodates the building’s overlapping program and amenities, alongside lush gardens that offer respite from campus life. Numerous terraces throughout the height of the structure provide additional space for study, relaxation, and building community.
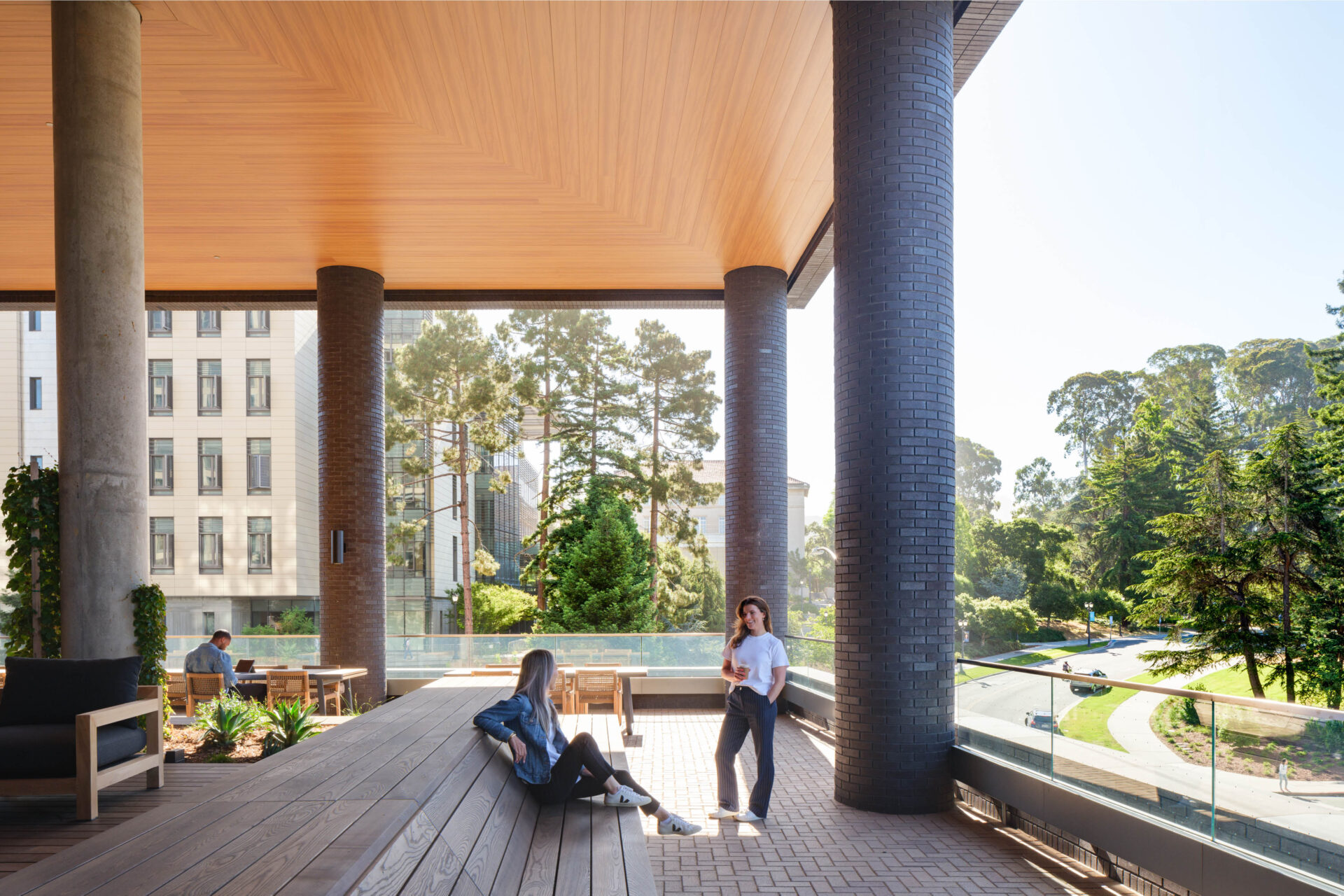
The project’s design serves to “anchor” its residents, who often face challenges integrating into campus life, in a lush, welcoming, and amenity-rich environment. Featuring 772 beds in a 14-story tower, Anchor House incorporates key community spaces and resources like “The Outlook,” a spacious terrace with swings, communal dining tables, and other flexible seating options. Rich textures, including wood decking and locally sourced clay brick paving create a garden-like environment not often found in on-structure outdoor spaces utilizing traditional construction methods.
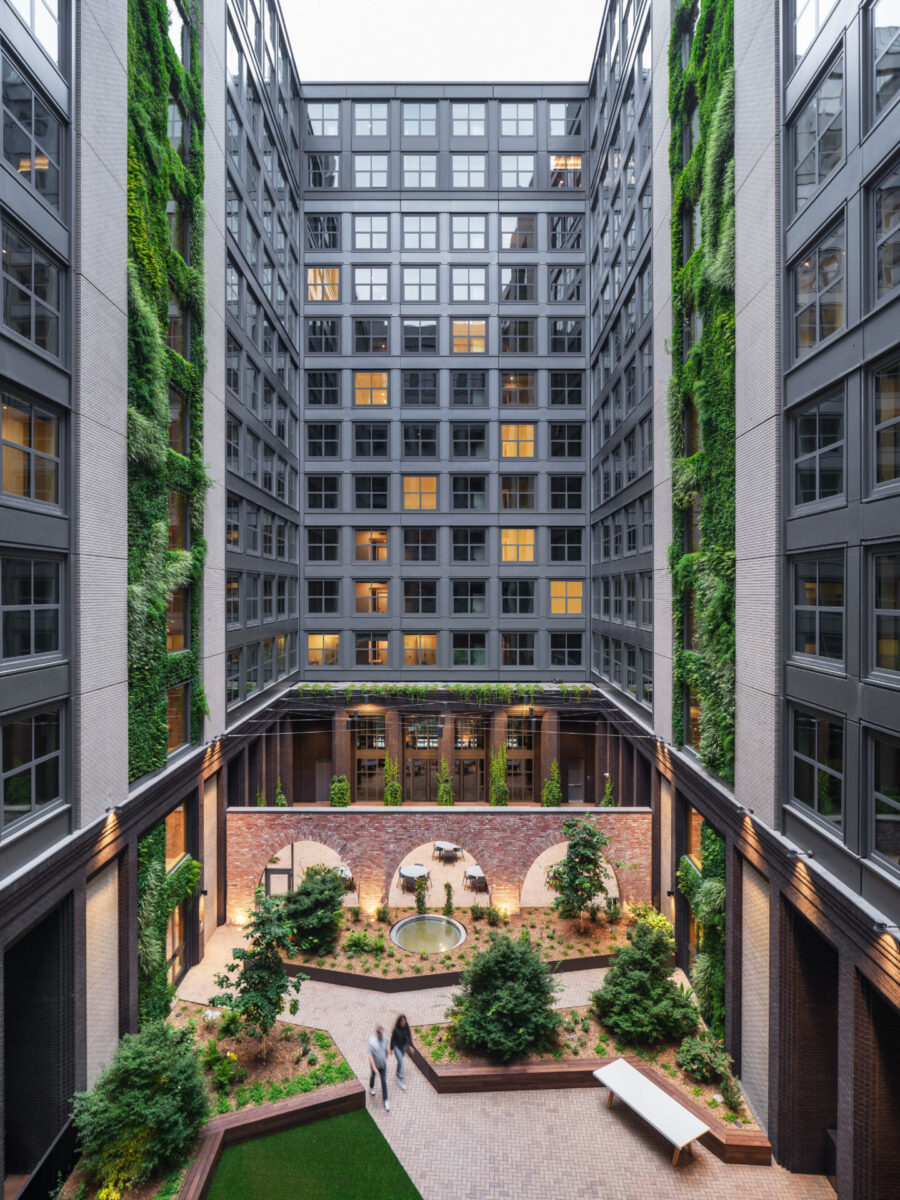
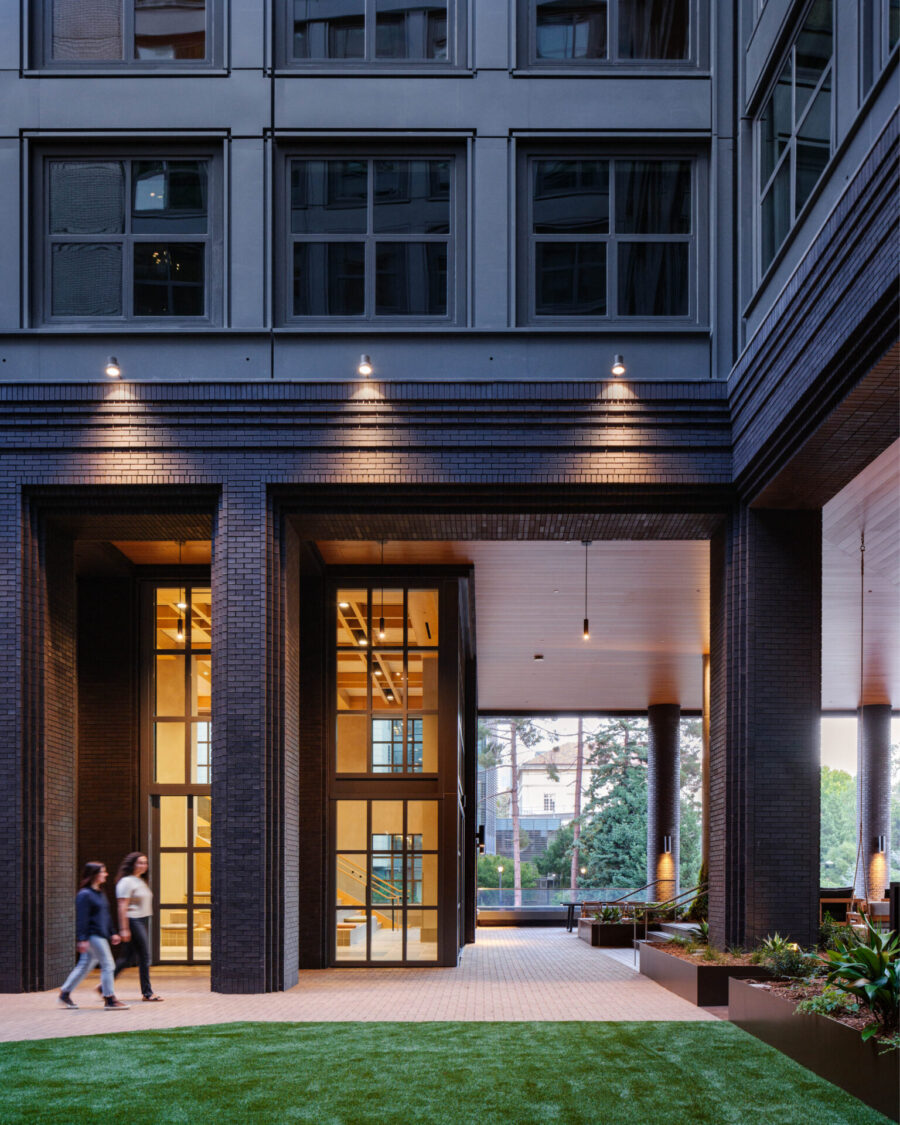
The material palette, including brick and wood, harmonizes with the campus’ traditional architecture, blending contemporary aesthetics with historical references. The brick archway from a bus depot historic to the site was salvaged and reconstructed in the space. Constructing the central courtyard on a gravel base over the building’s podium allowed for a finer grain texture of paving and planting that both elevates the experience and slows the movement of stormwater. In addition to a maker’s space, wellness facilities, and an exterior fitness terrace connected to a large gym, the project is defined by living walls, upper level terraces, a renovated streetscape and a large vegetated central courtyard. The courtyard is designed to accommodate various amenities, programs, and activities washing into the space at different times, creating a vibrant atmosphere.
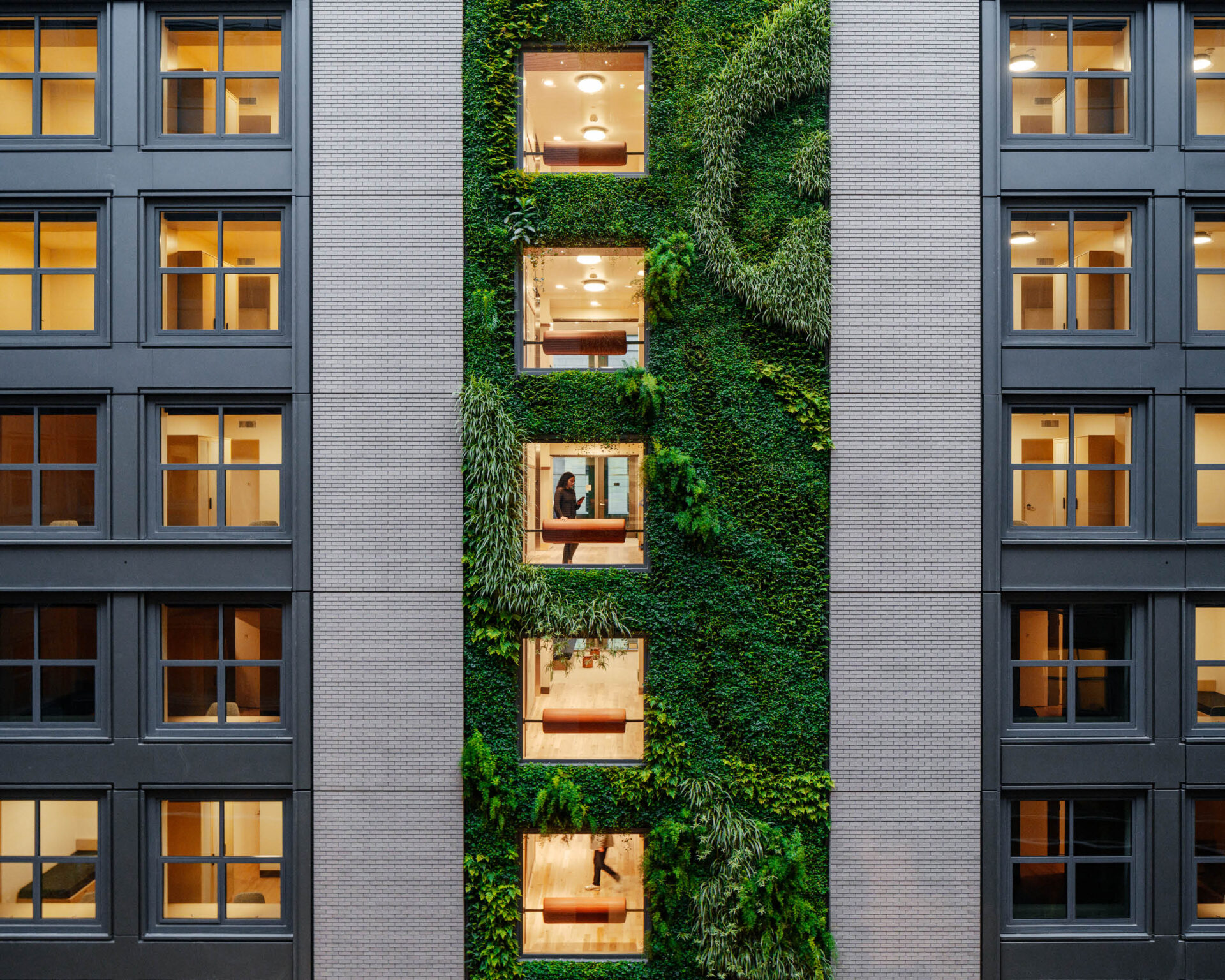
The commitment to sustainability is evident in both the landscape design and the building’s architecture. LEED Gold certified, Anchor House strives to heighten the environmental awareness of its residents. Native, drought tolerant plantings are used throughout the courtyard gardens. Two living walls by Habitat Horticulture, each 12 stories high, frame the central courtyard.
“Former Chancellor Carol T. ChristAnchor House is truly exceptional…Every aspect of it is thoughtfully designed with transfer students in mind, right down to the smallest detail.
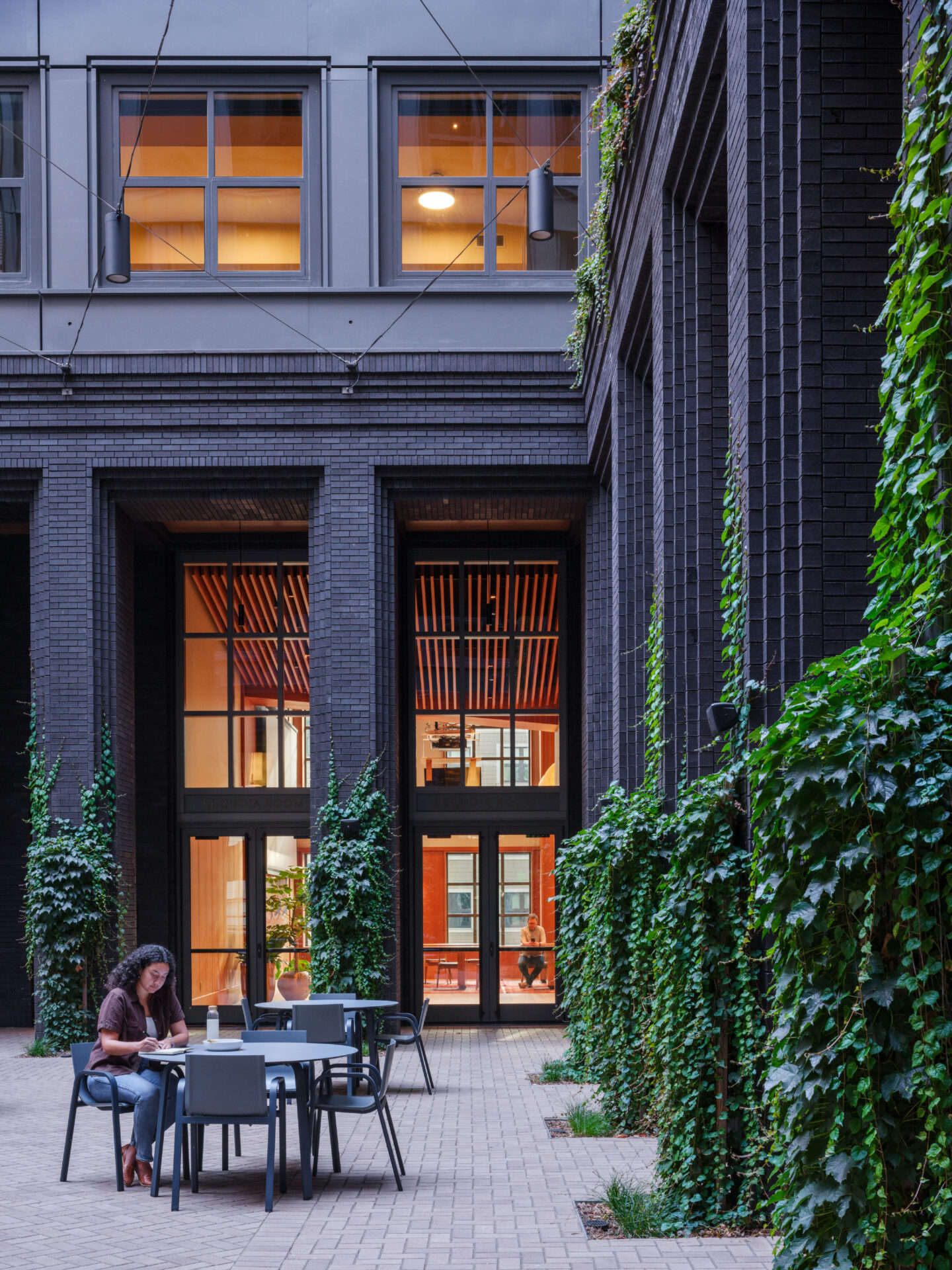
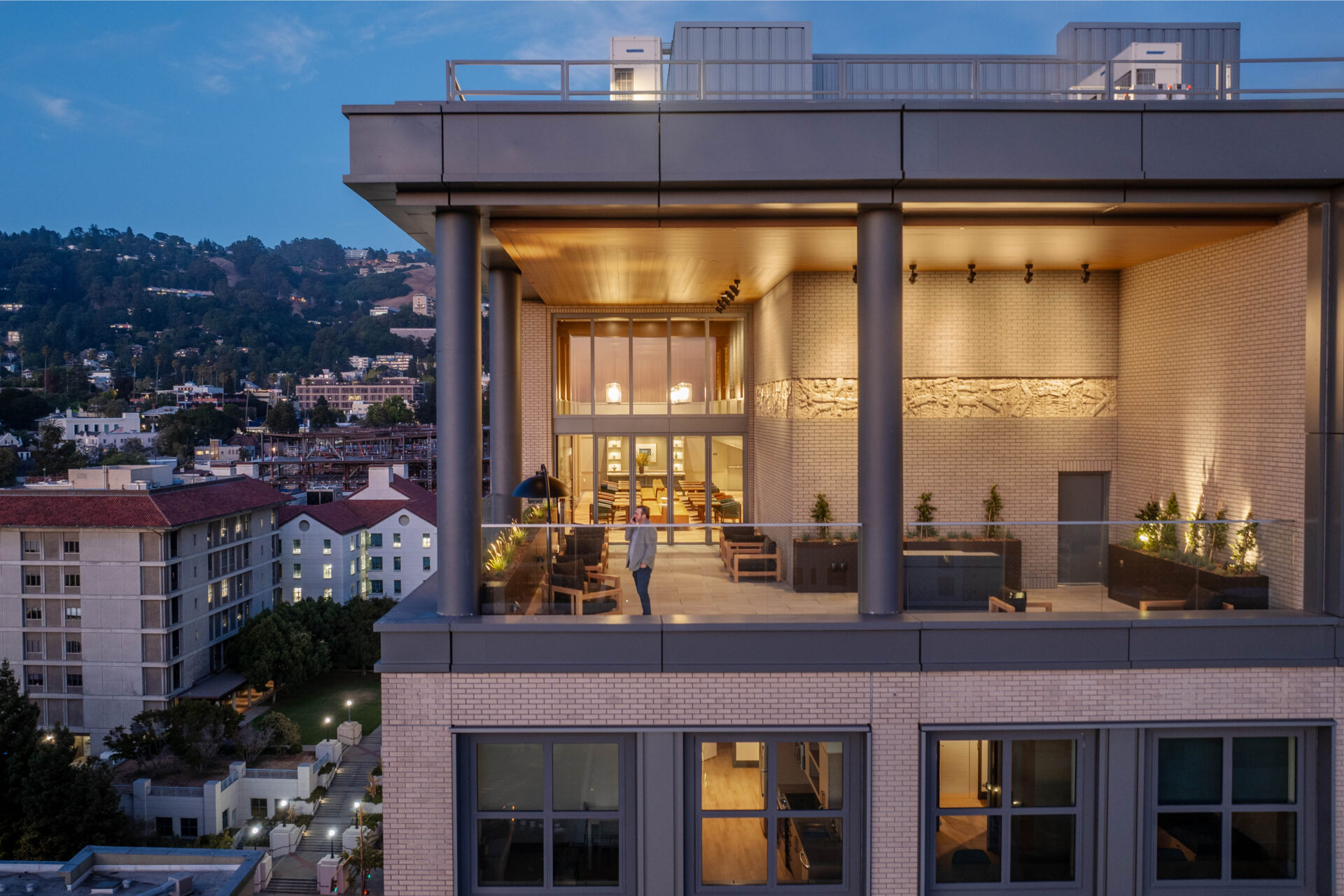
Numerous terraces throughout the height of the structure provide additional space for study, relaxation, and building community. The rooftop features a large vegetable garden for students, further enhancing the wellness aspect of this project.
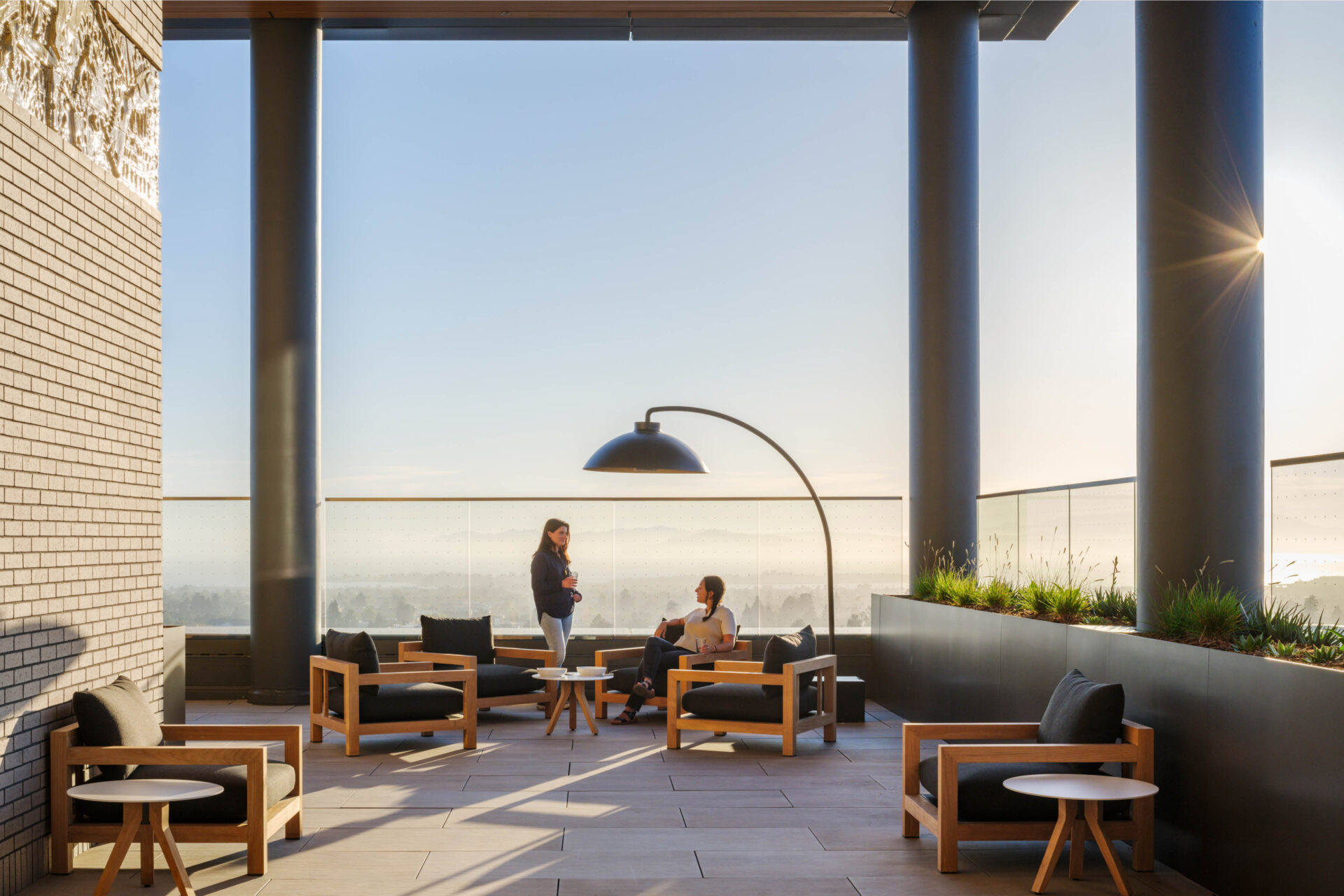
By seamlessly blending functional student amenities with strategic design, Anchor House establishes itself as a transformative project. It not only addresses the housing shortage in Berkeley but also offers a nurturing environment for transfer students, helping them bridge the gap between academic rigor and personal wellbeing. This model of student living has the potential to inspire future developments, particularly in how institutions can prioritize mental health, environmental stewardship, and social connectivity.
