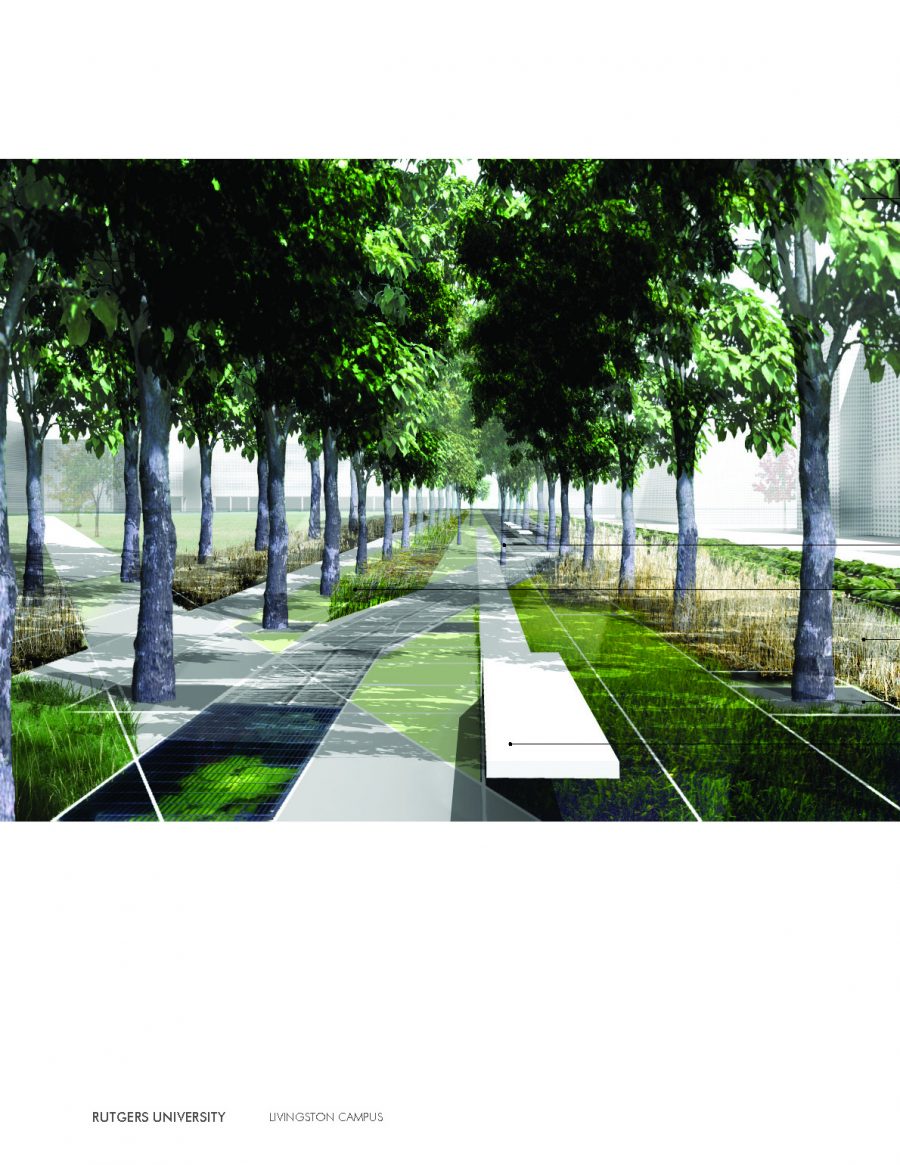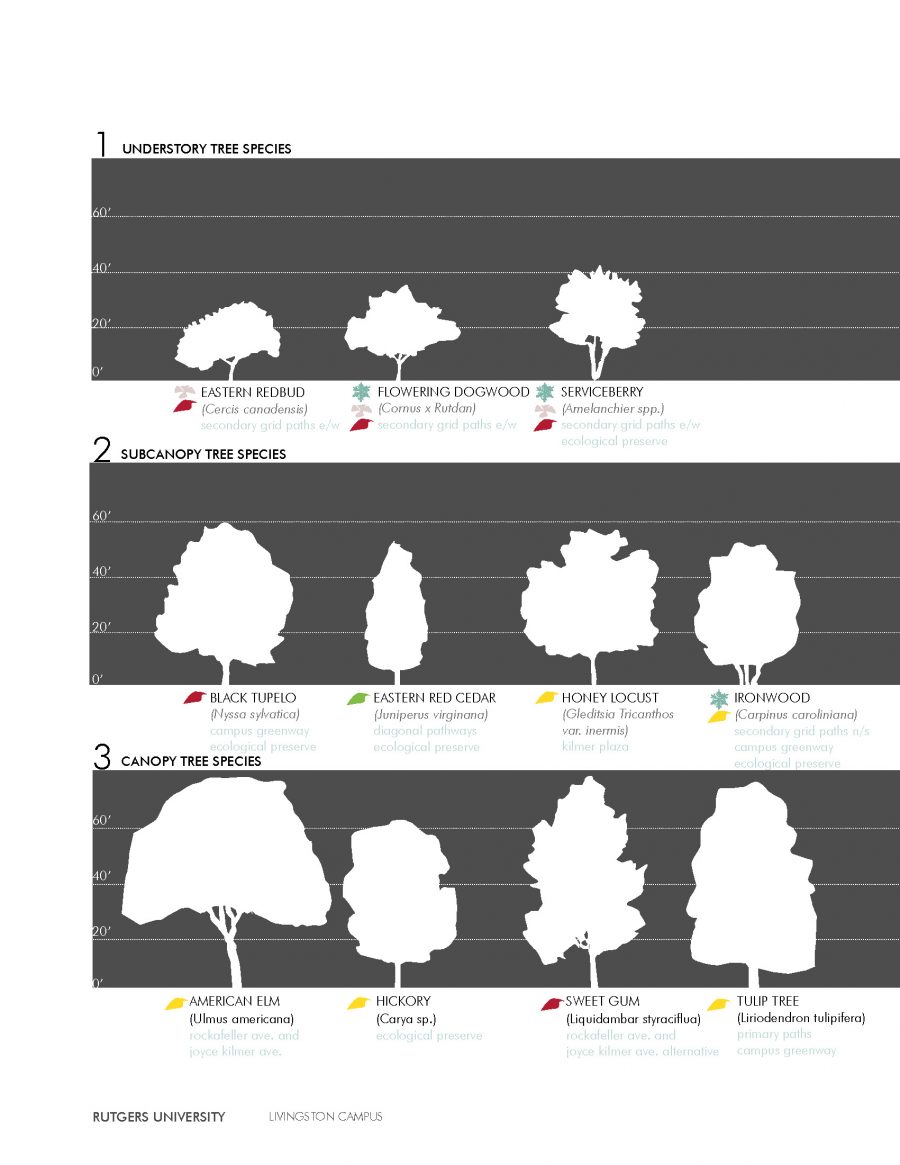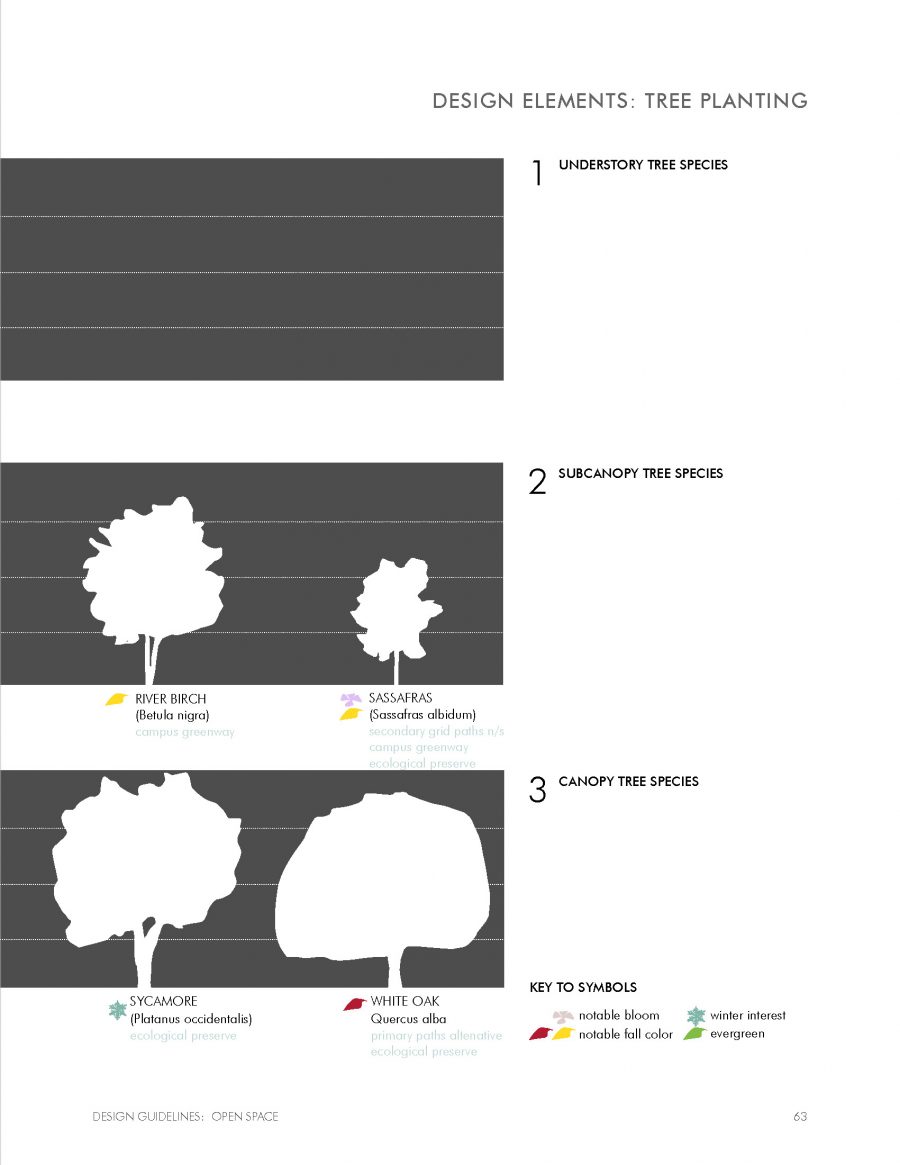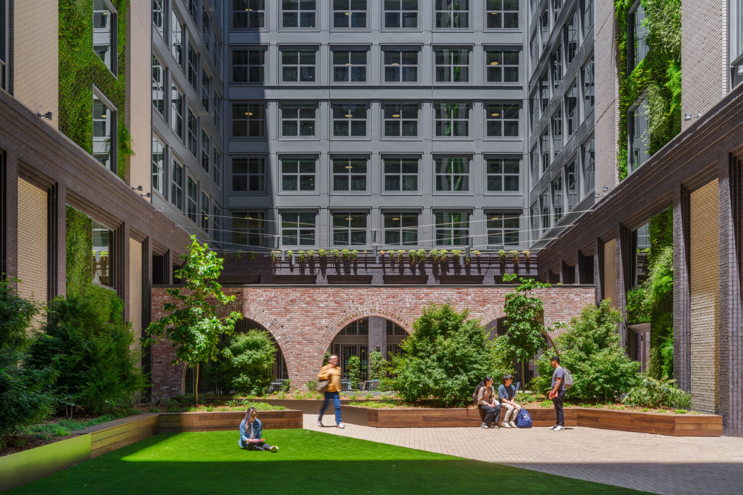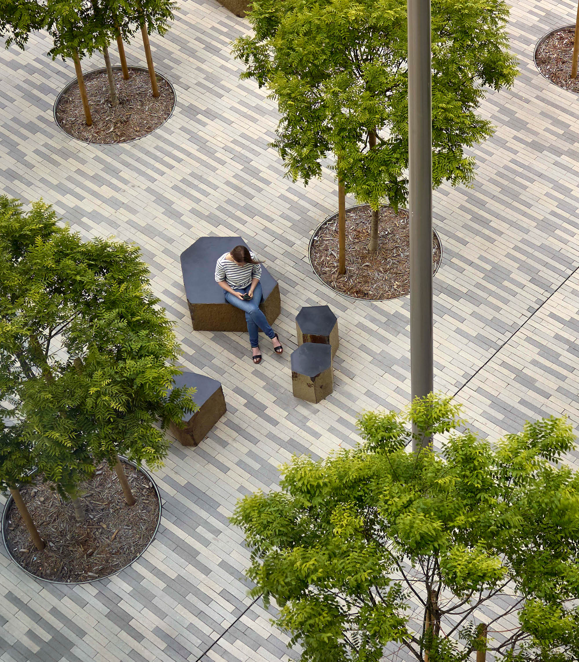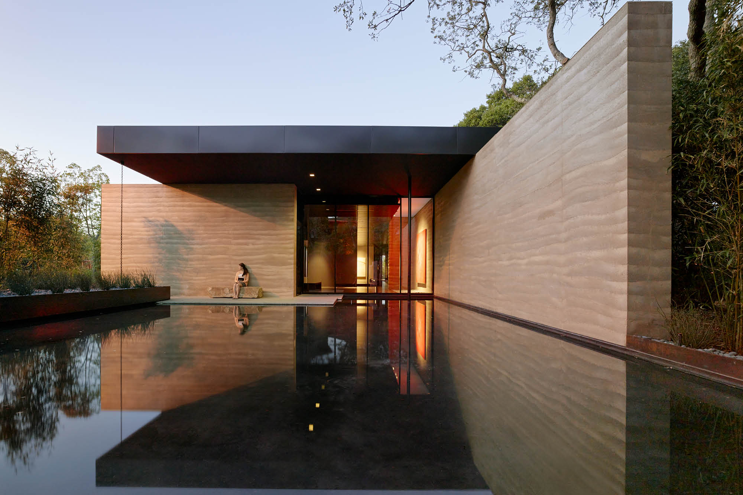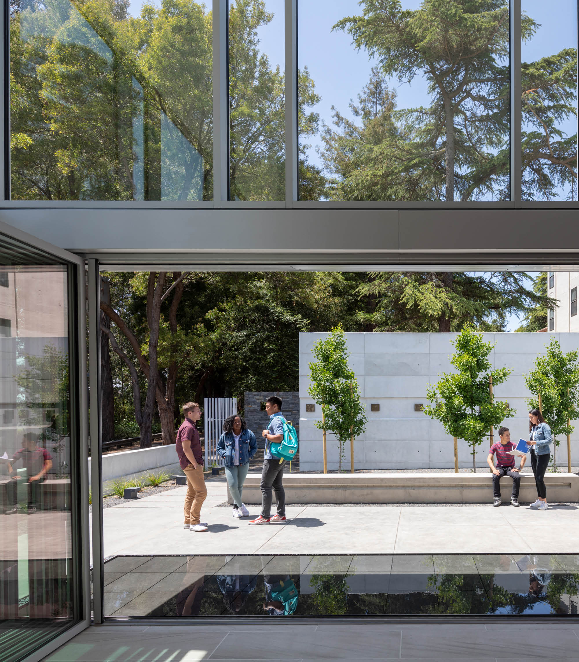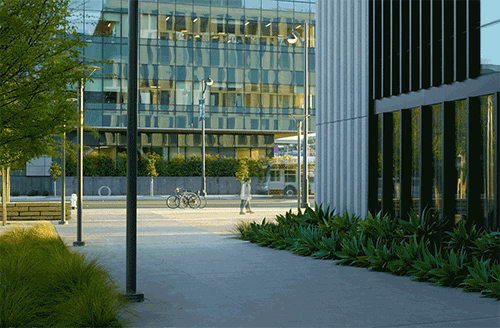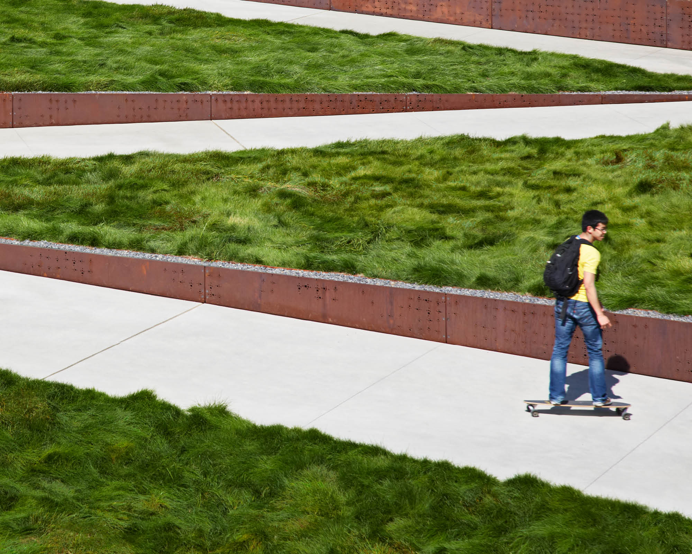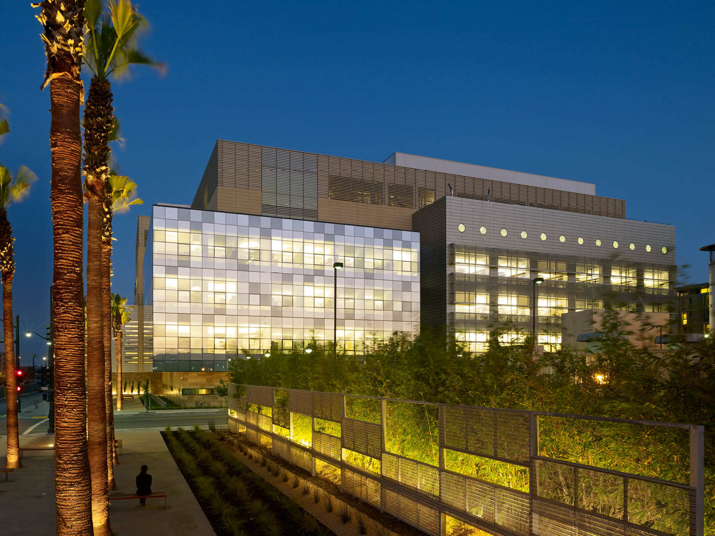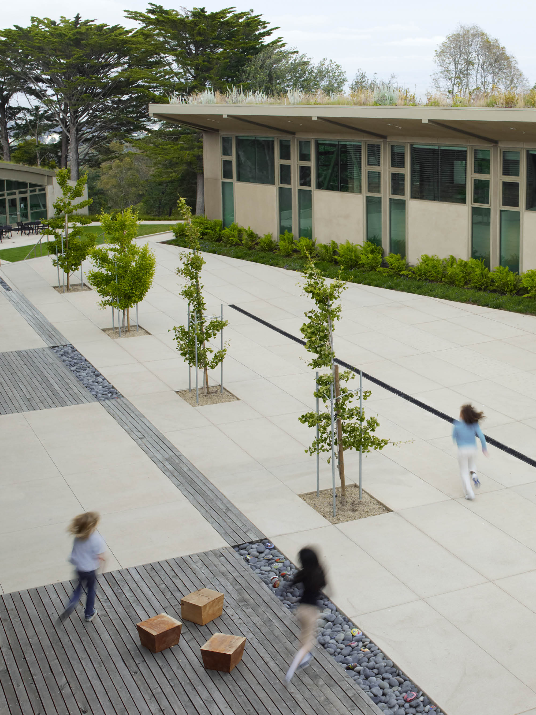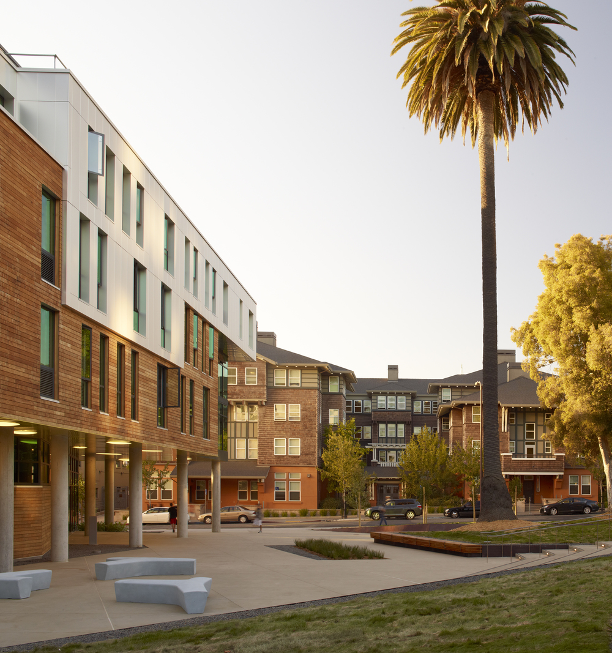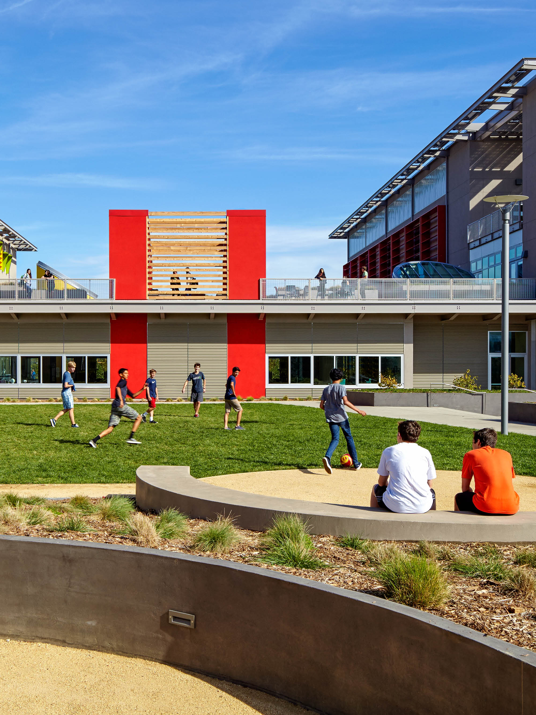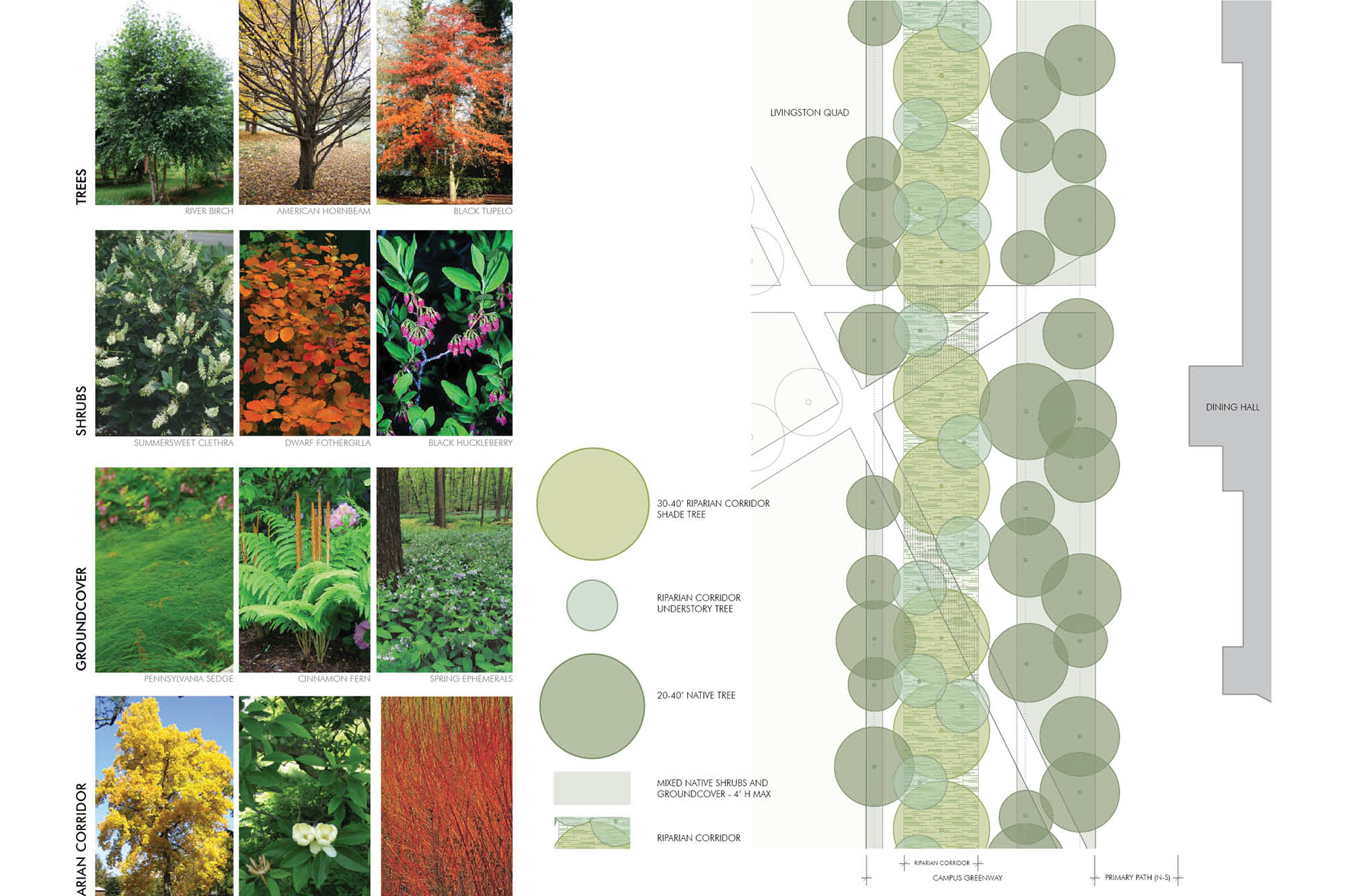
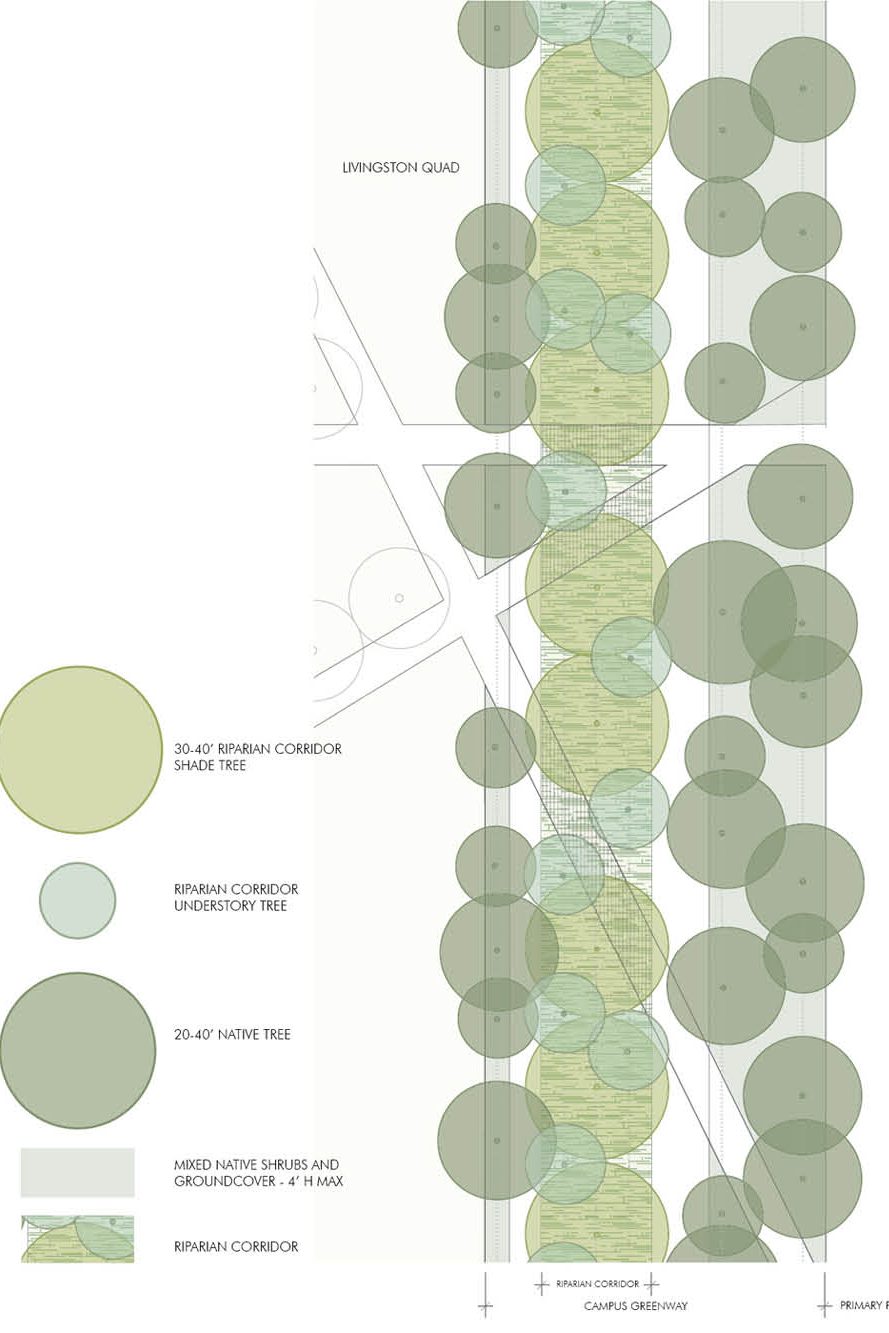
Rutgers University Livingston Campus Open Space Design Guidelines
Working with TEN Architectos, ACLA developed the Open Space Guidelines as part of a Master Plan for the 125 acre Livingston campus of Rutgers University. The Master Plan establishes the principles and framework for future development and promotes the ideals of the University; maximizes the impacts of near term development; and creates places for students, faculty, staff, and the community to come together and grow. The impacts of storm water, the benefits of native vegetation, the role of environmentally responsible architecture and the use of ecologically friendly materials are all addressed, promoting the vision of a green campus for the 21st century.
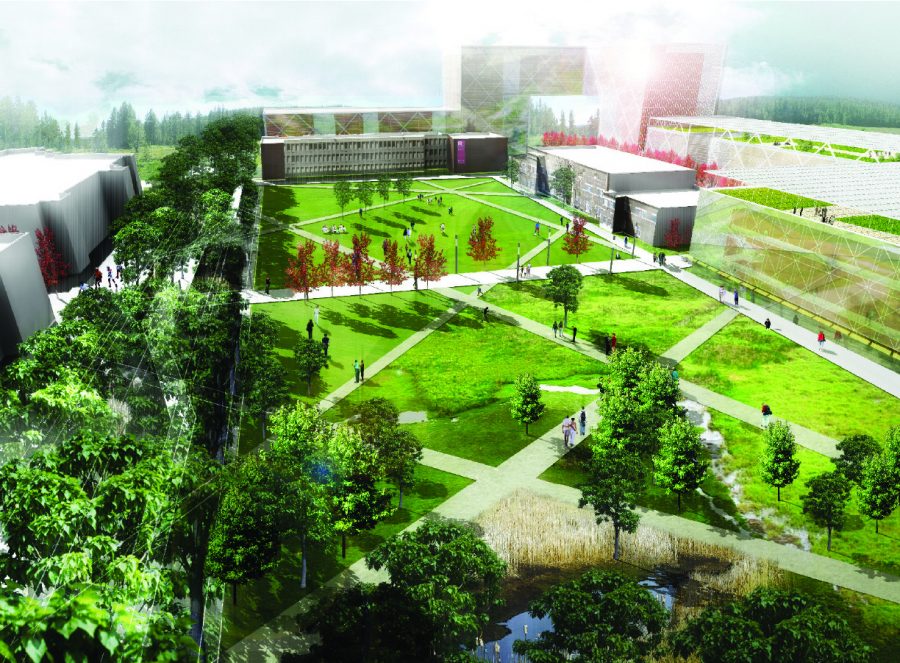
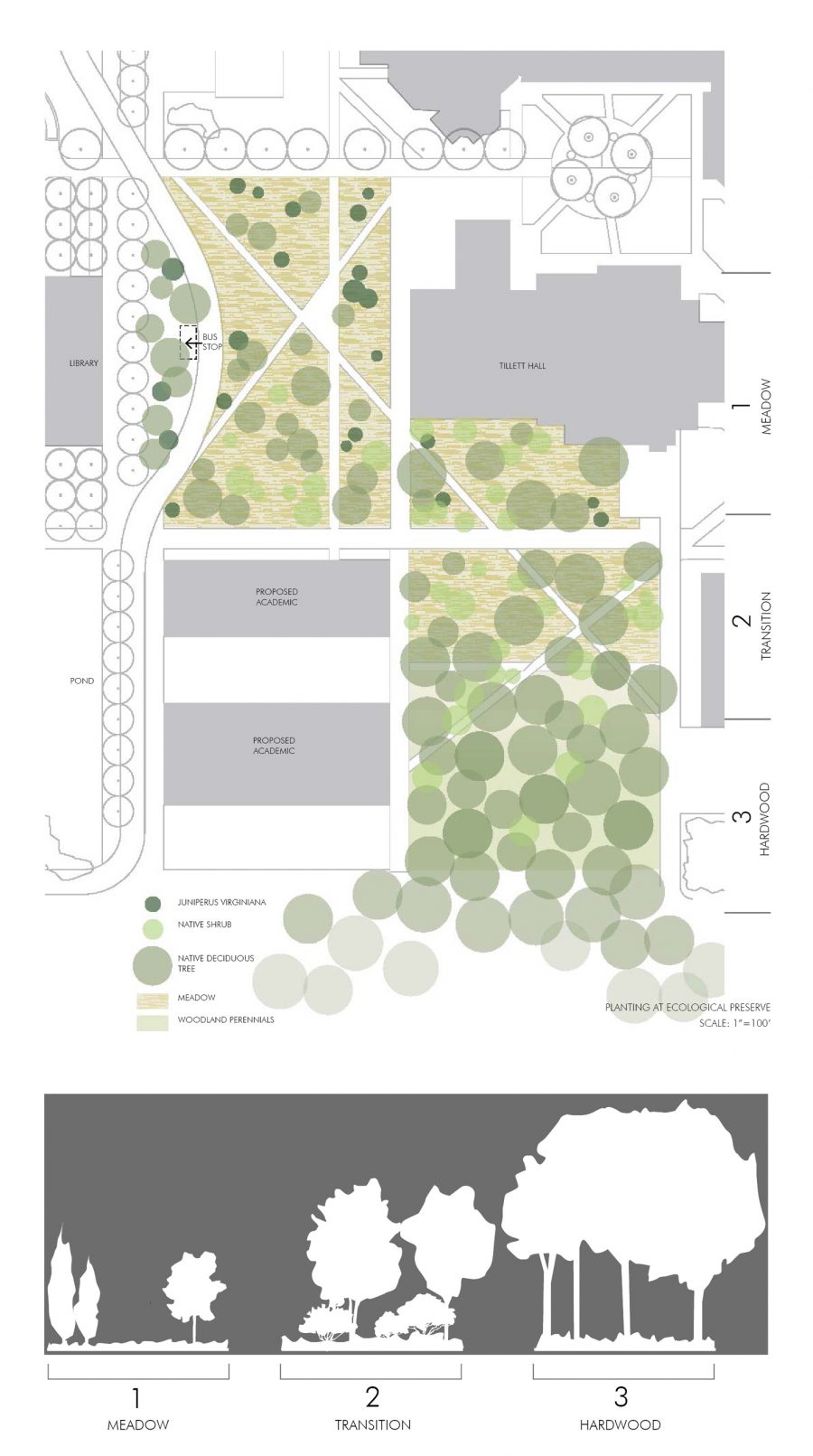
In addition to creating a strong vision and form based guidelines to facilitate the implementation of that vision these guidelines have placed an emphasis on sustainable design. The impacts of storm water, the benefits of native vegetation, the role of environmentally responsible architecture and the use of ecologically friendly materials are all discussed in sections throughout this document as are many other topics under the heading of sustainability that promote the vision of a green campus for the 21st century.
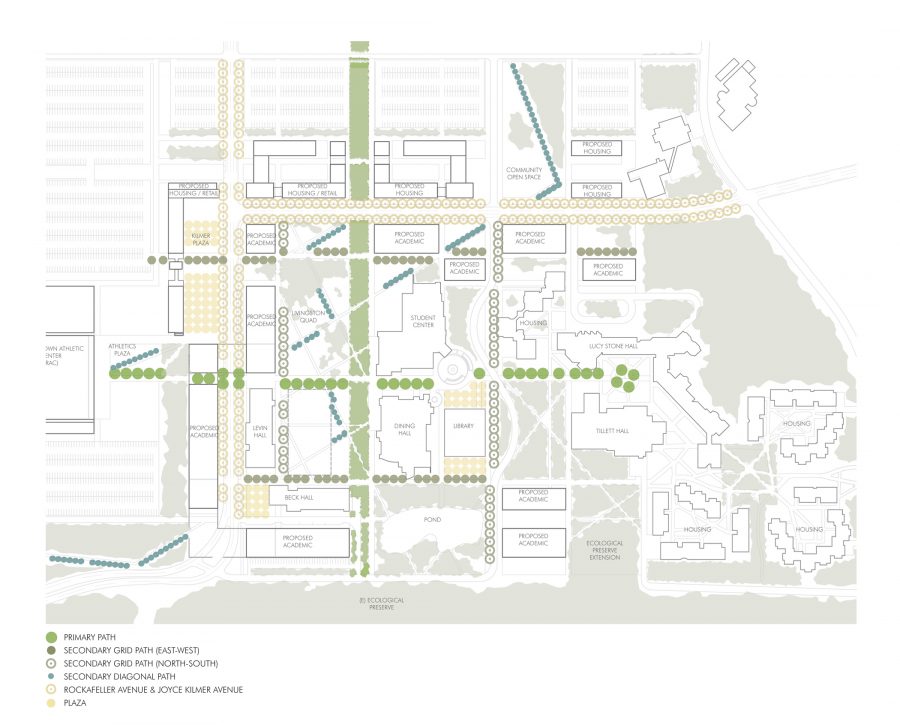
The Open Space Guidelines seek to form a cohesive and memorable campus landscape that responds to growth, activates the campus and is environmentally sensitive. Landscape design guidelines have been organized by design element to include “Signature” areas and a more local, native and passive landscape. Signature areas are characterized by their role within the larger framework of the campus and their unique adjacencies. Passive landscapes, as occur in the Ecological Preserve, are native environments with low levels of management and a less structured organizational system. The guidelines establish criteria for the design of the canopy and the ground plane and provide a basis for a detailed design.
