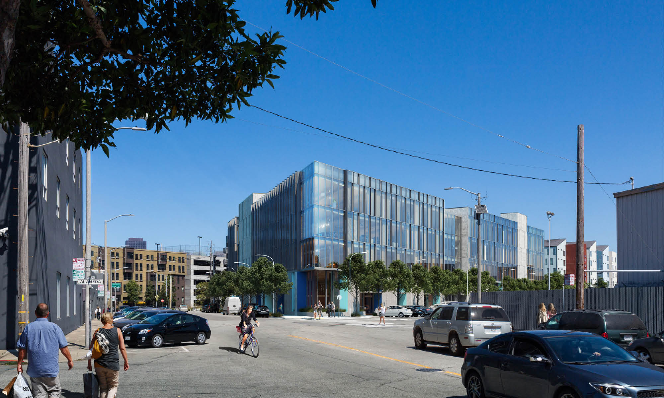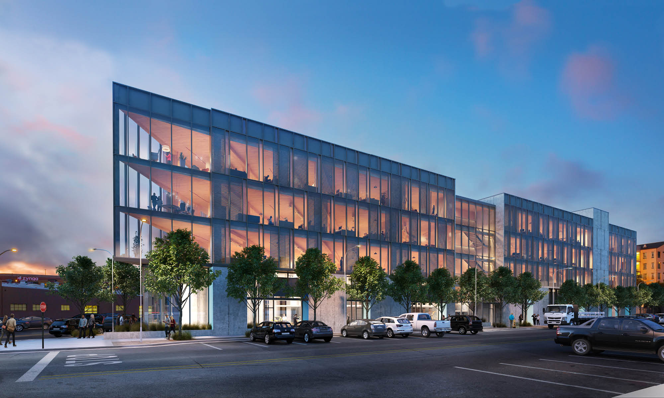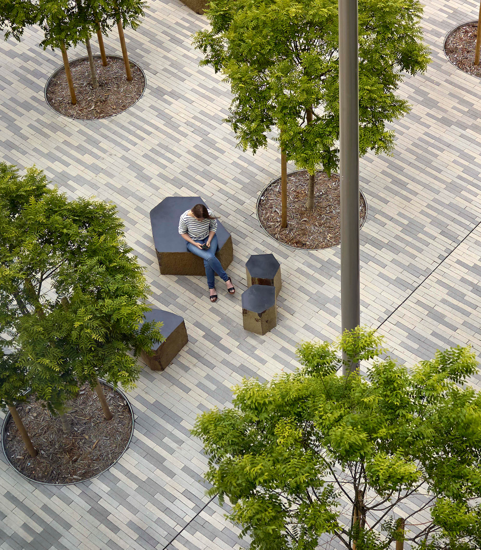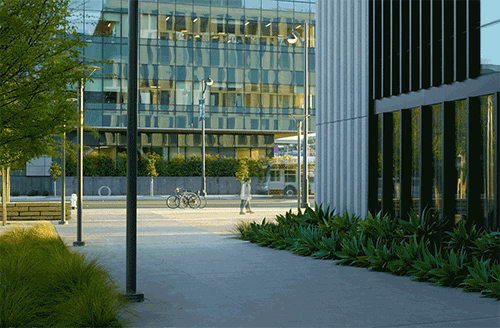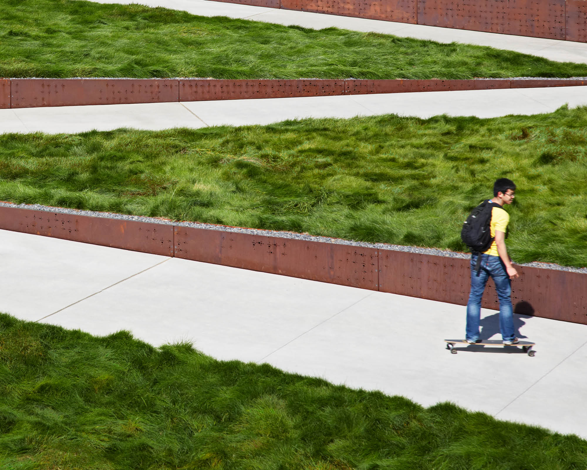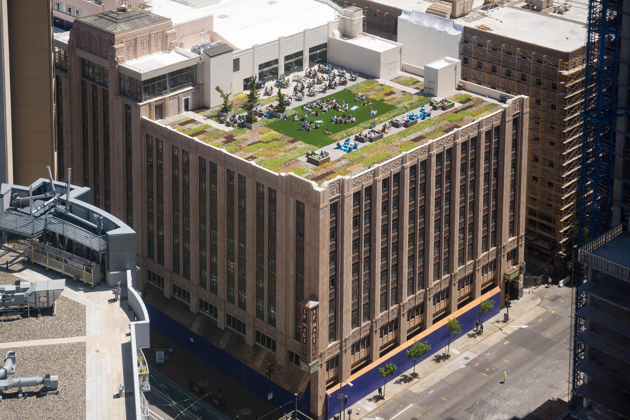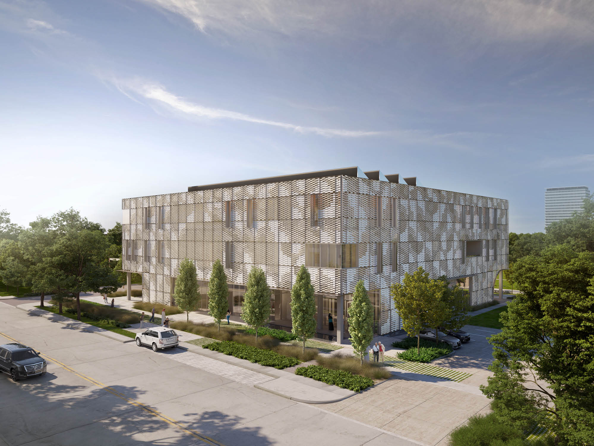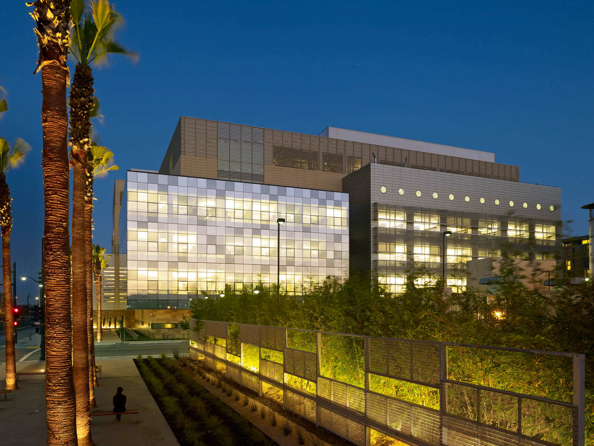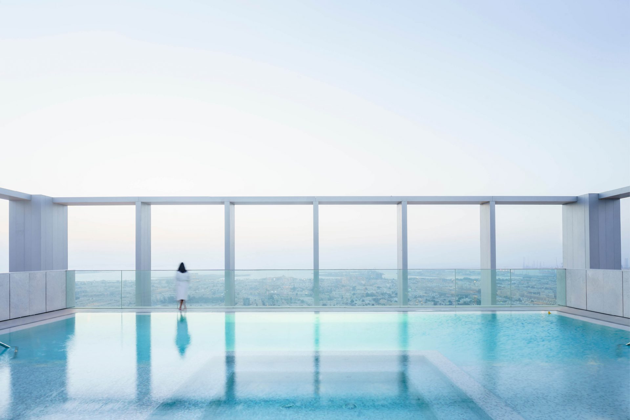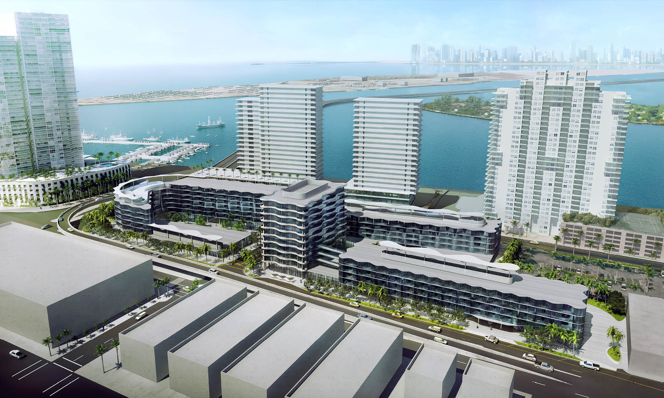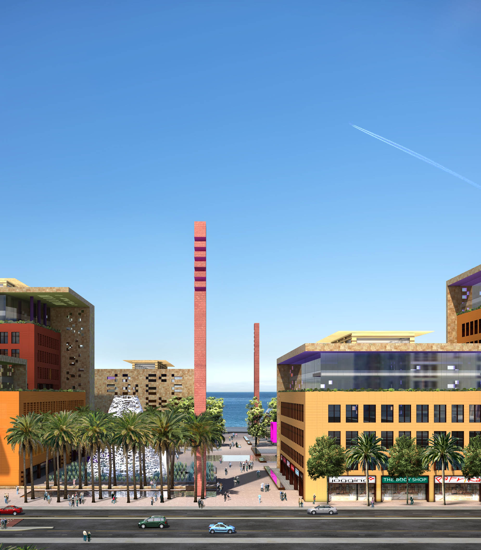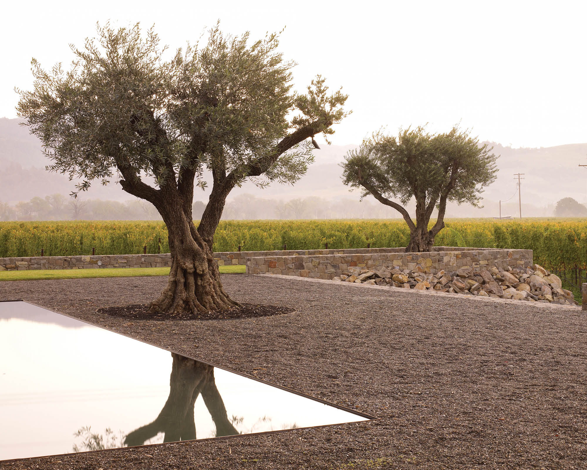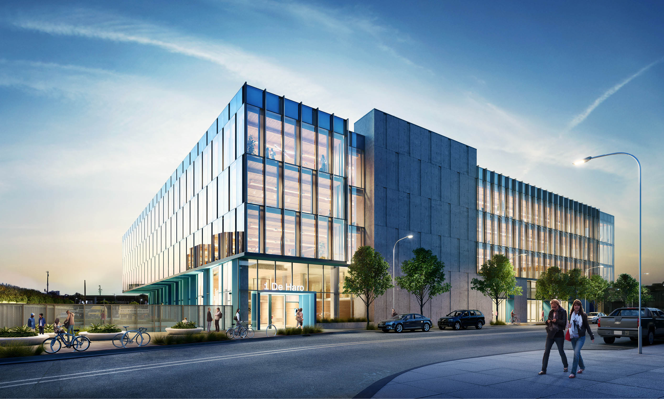
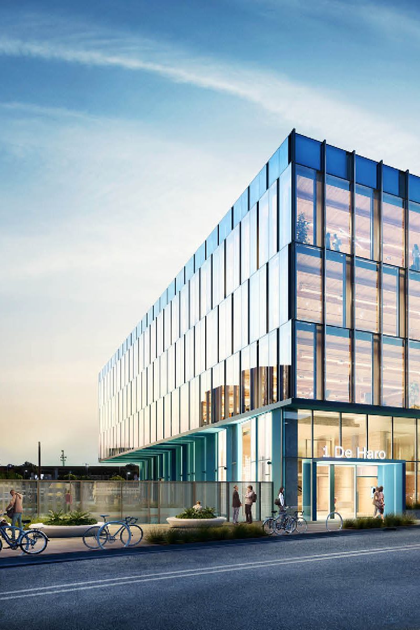
Revitalizing a changing neighborhood
One DeHaro
Located within the bustling Design District of San Francisco, the One De Haro project transforms a former gravel yard into a sustainable four-story light industrial building with public plazas and a green roof.
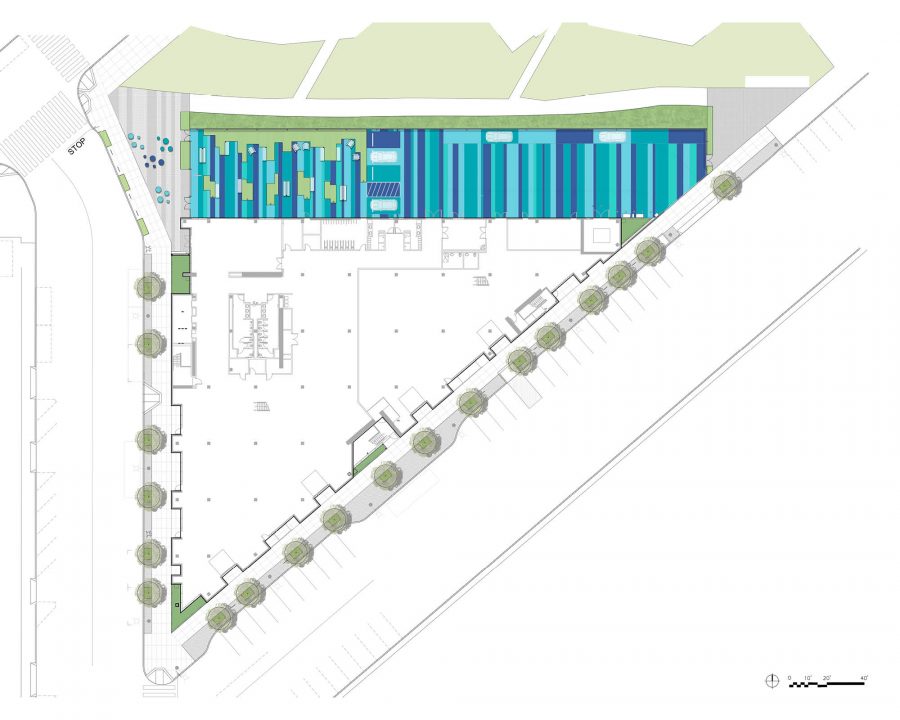
A distinctive stripe pattern defines the parking and circulation within the fenced loading area while creating a playful outdoor space for the users of the building. Generous sidewalks with shade trees and plantings create a pleasant pedestrian experience for visitors walking along Berry and De Haro Streets.
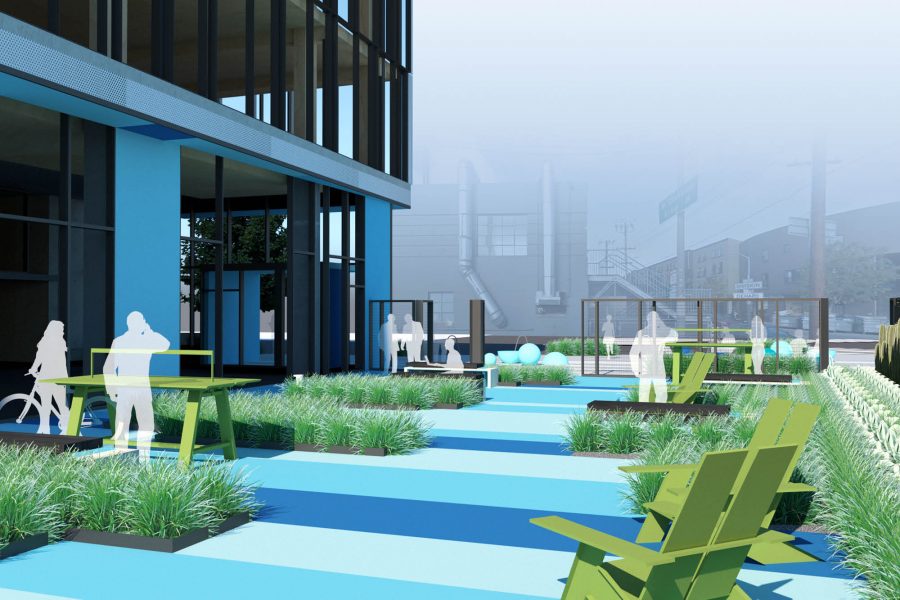
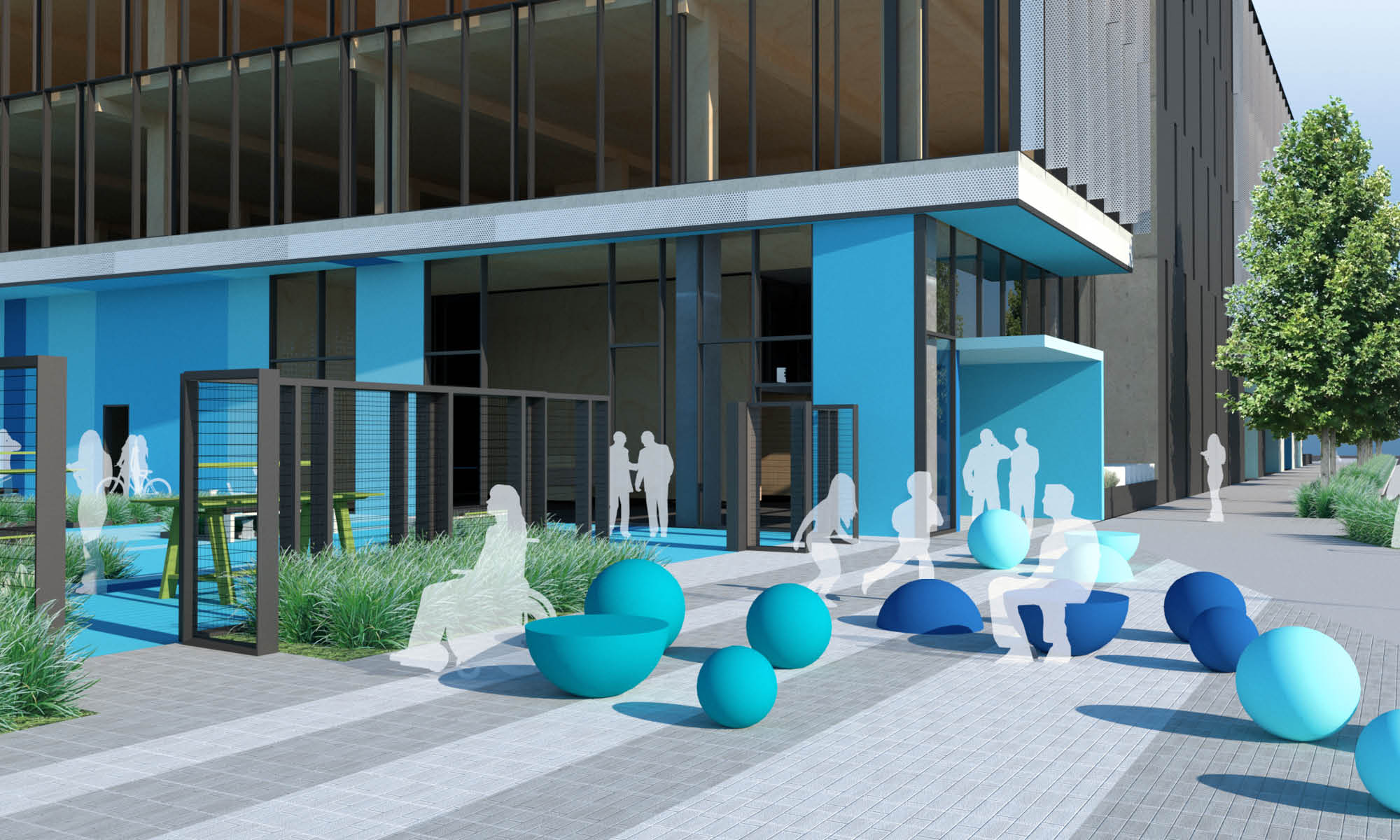
Doors from the main lobby open up into a courtyard softened by planting bands that follow the paving pattern.
Colorful spheres add visual interest to the main entry to the building and provide informal seating opportunities.
