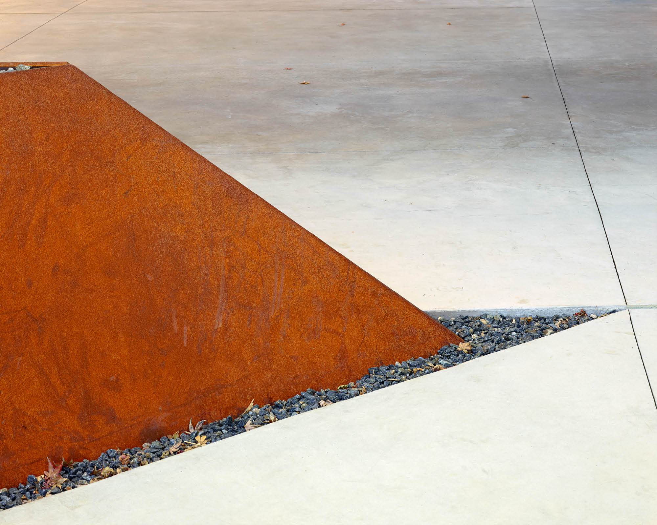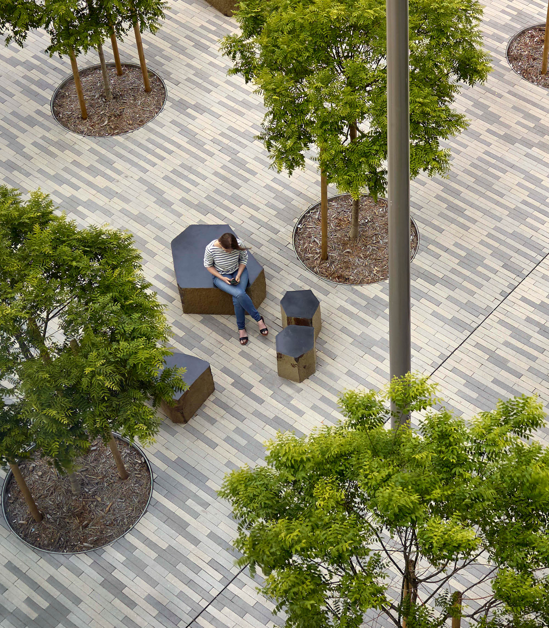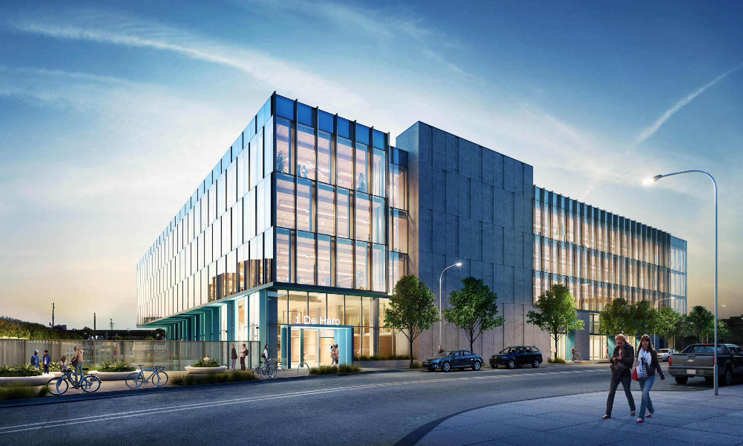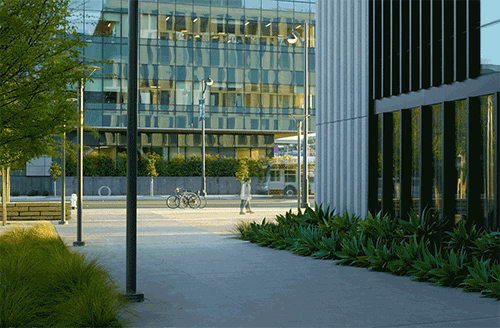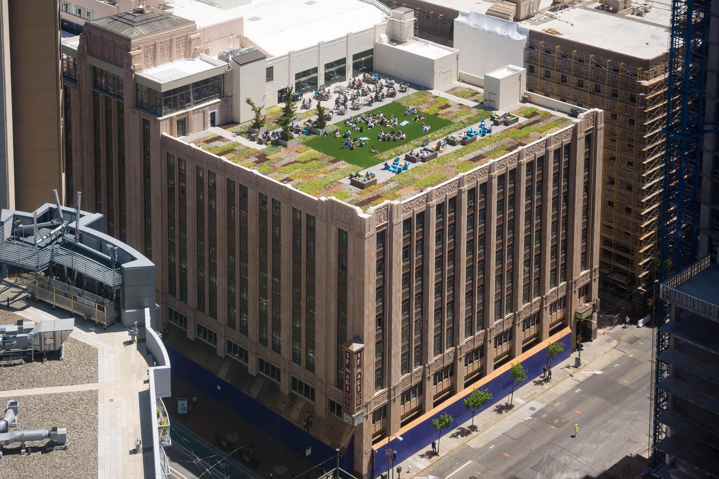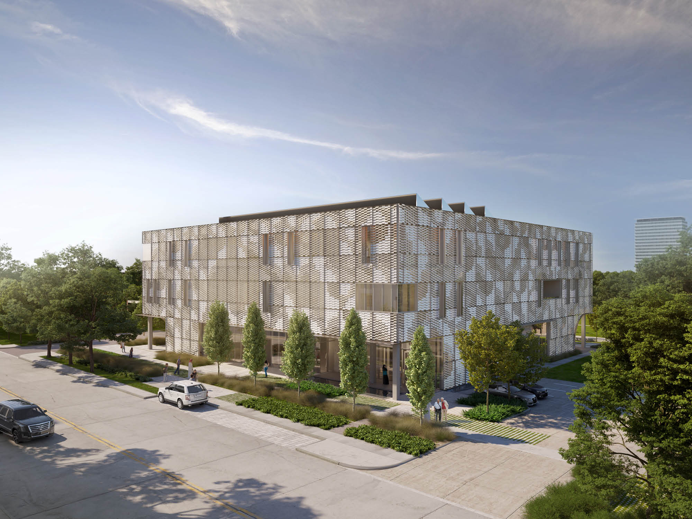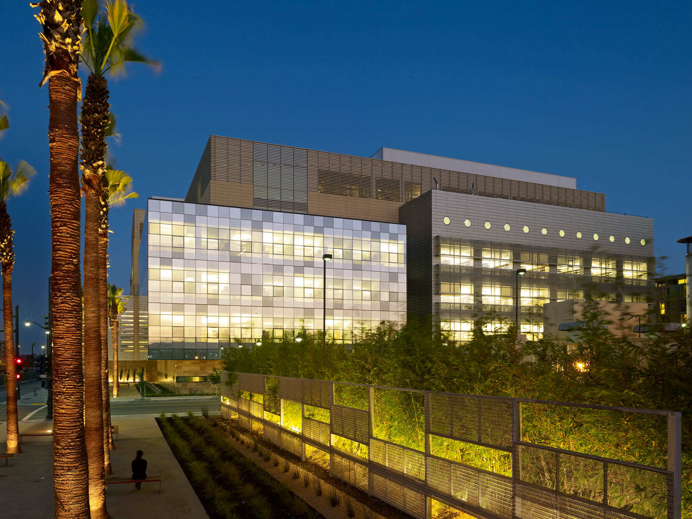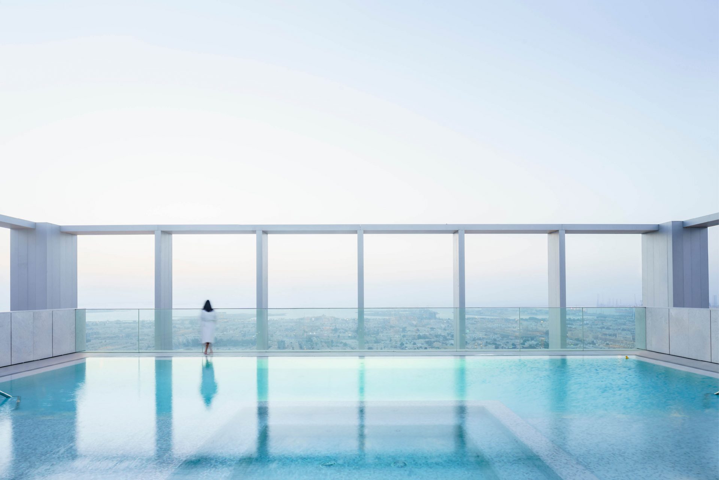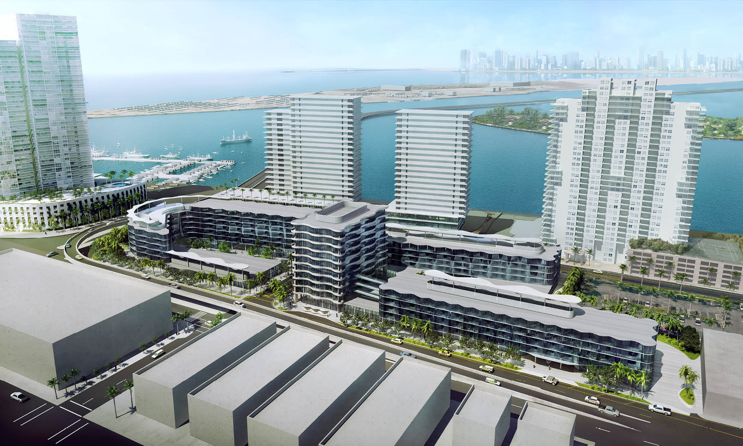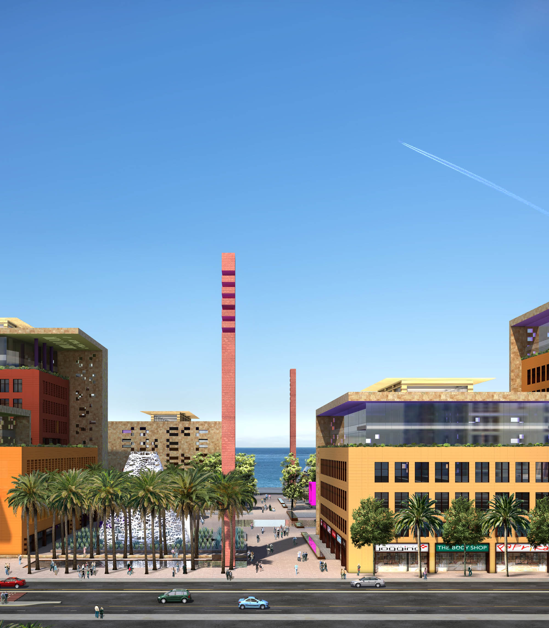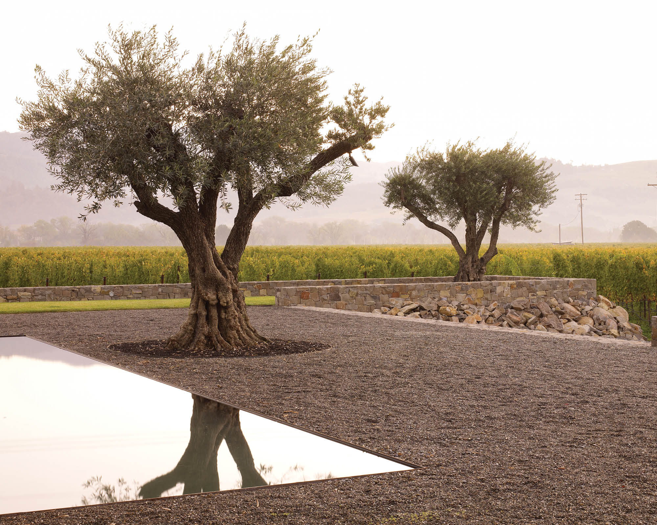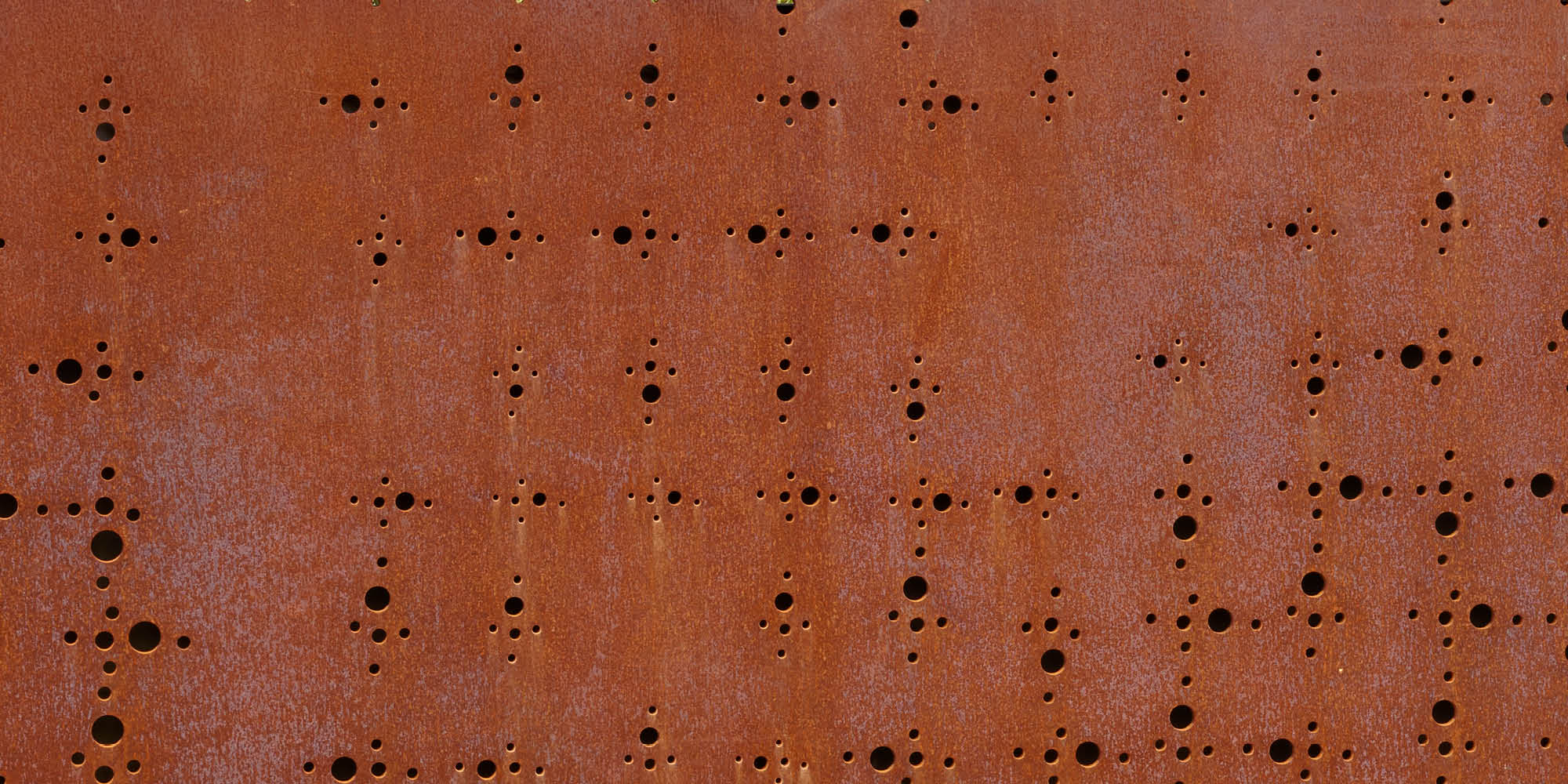
Energy Biosciences Building
The landscape design for this LEED Gold project provides a one acre park-like setting for both this cutting edge alternative energy research facility and also the community. The $130 million project adds a significant open space to downtown Berkeley and aligns with the city of Berkeley’s goals for downtown renewal.
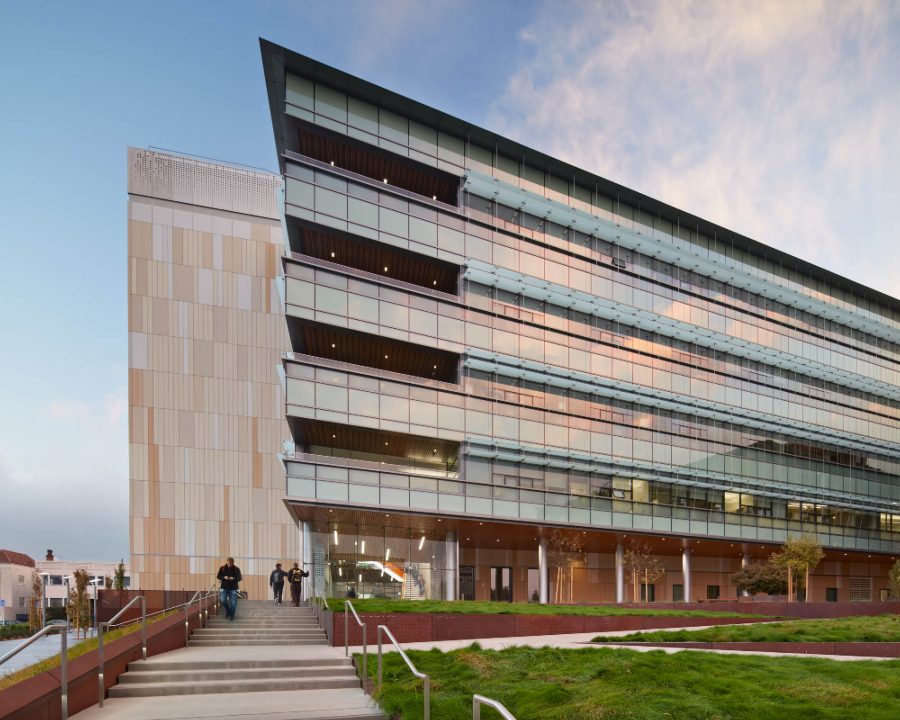
To navigate the eleven-foot elevation change between sidewalk and building, a system of sculpted pathways carves into the landscape, creating an entry sequence through drought-tolerant native meadow planting.
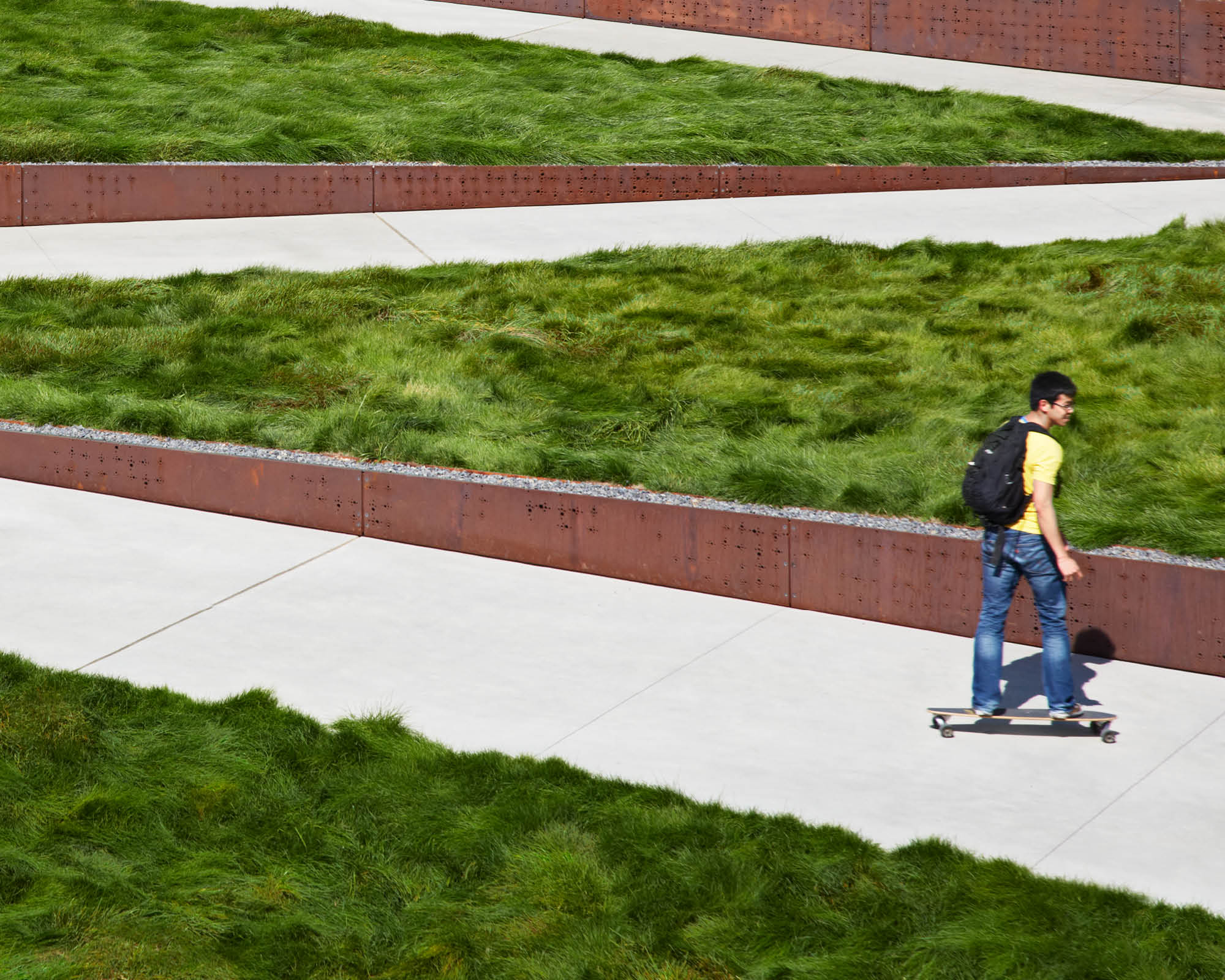
Perforations in the Cor-ten zig zag wall glow gently in the evening, animating the southern slope. The twinkling lights represent the chemical structure of molecules used in the biofuel research occurring within the building. The undulating pattern fades in and out, suggesting grasses in the wind.
Many of the grasses used in the research are also on display as part of a demonstration garden in the upper terrace.

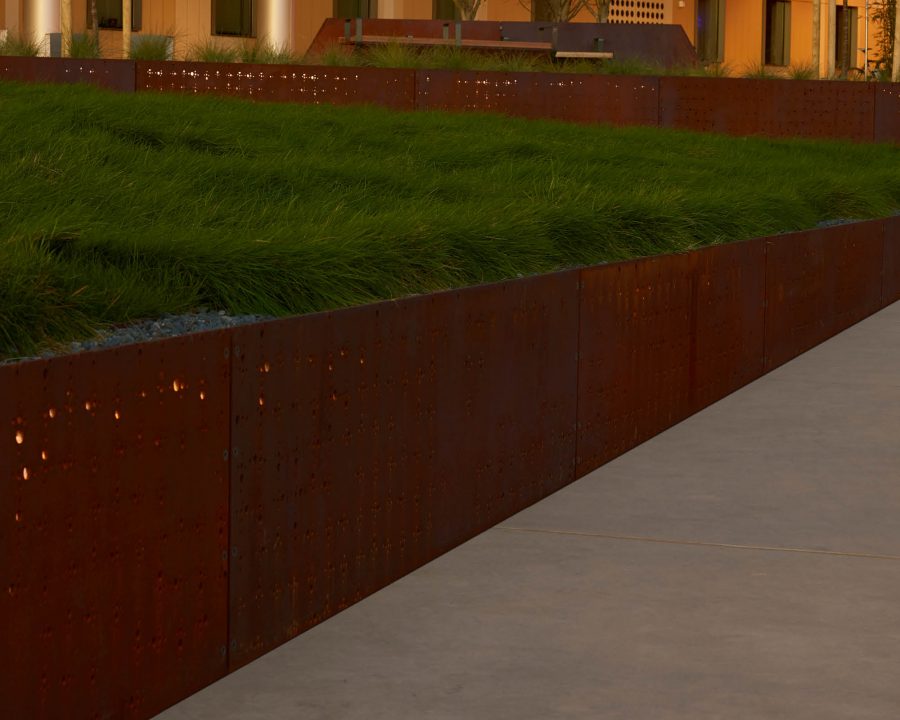
The landscape design negotiates between the creation of a public place and the need for security with thoughtfully zoned areas for gathering. A glass wall screens the loading dock from the upper terrace, giving a sense of enclosure to this area just off the building entrance. A raised triangular planter further breaks down the scale of the space, creating more intimate areas for seating.
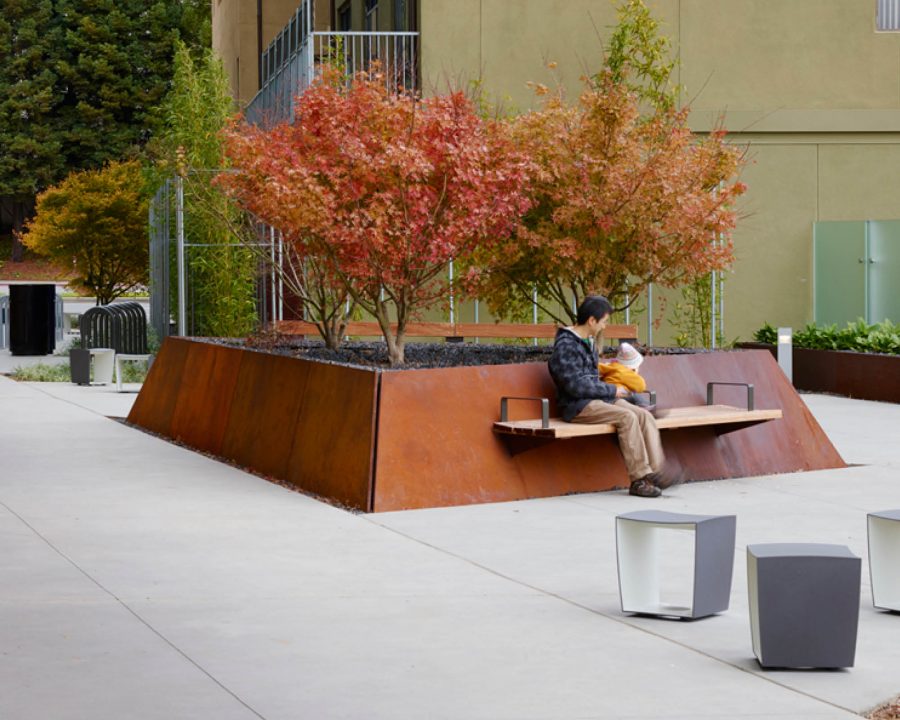
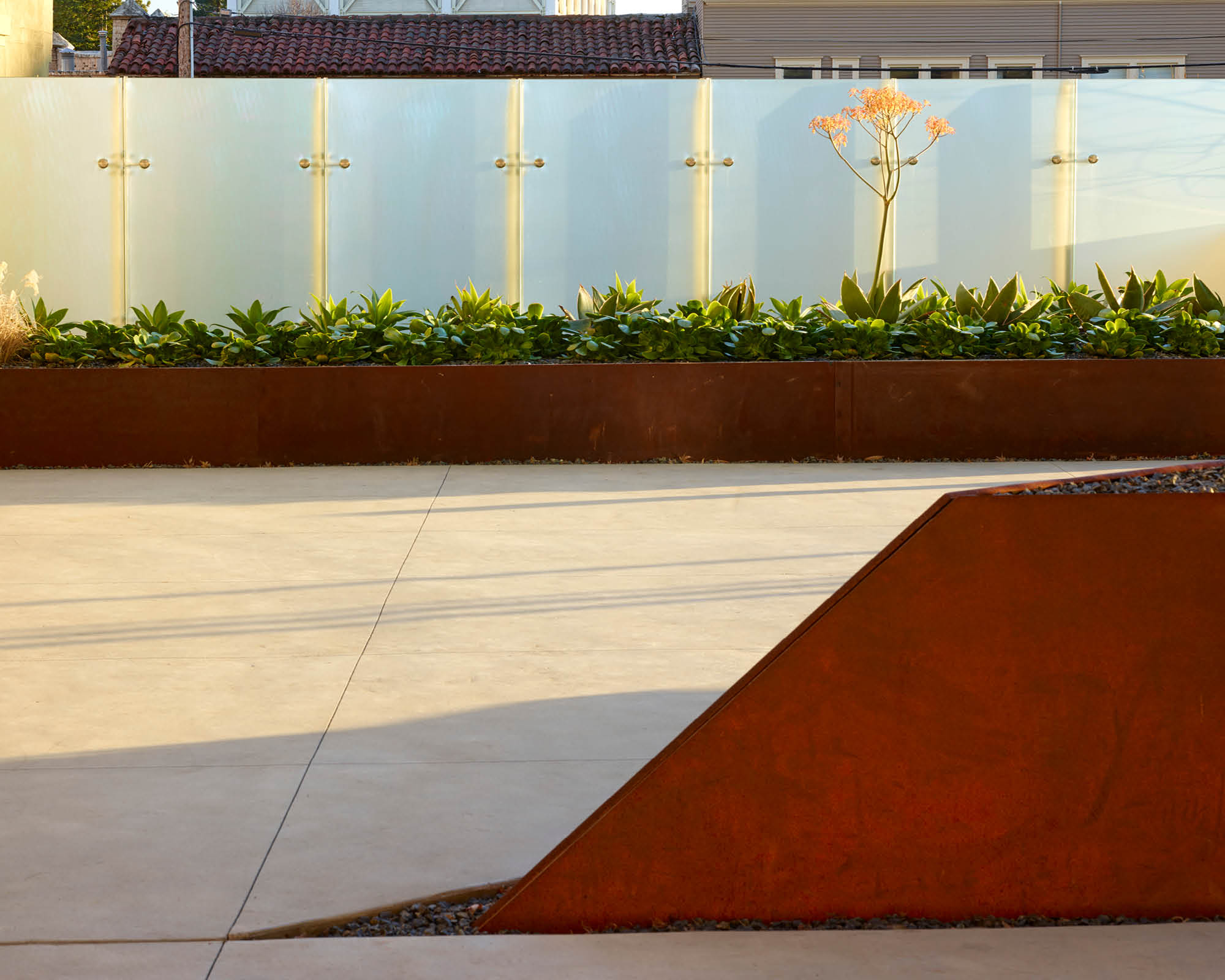
The sunny sloping meadow lawn, canopy trees and related pathways invite lounging. The lower bicycle corridor and public plaza connect downtown Berkeley and the university campus.
Durability of the landscape materials was an important factor to ensure the site’s lifespan matches the University buildings with minimal maintenance. Connection to the larger campus was also an important feature, including campus standard features and visual links to the campus beyond.
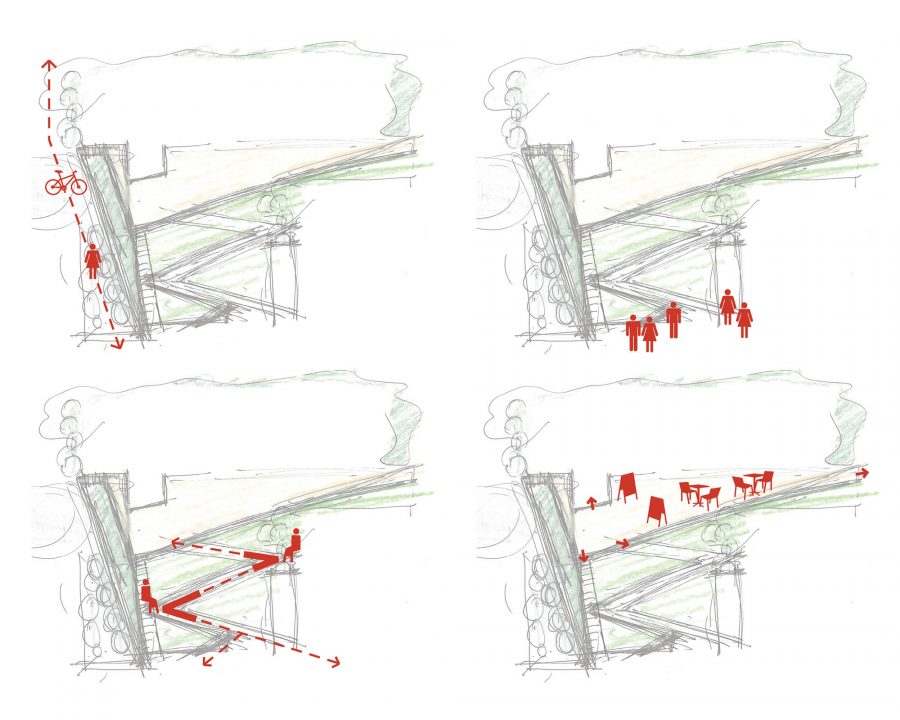
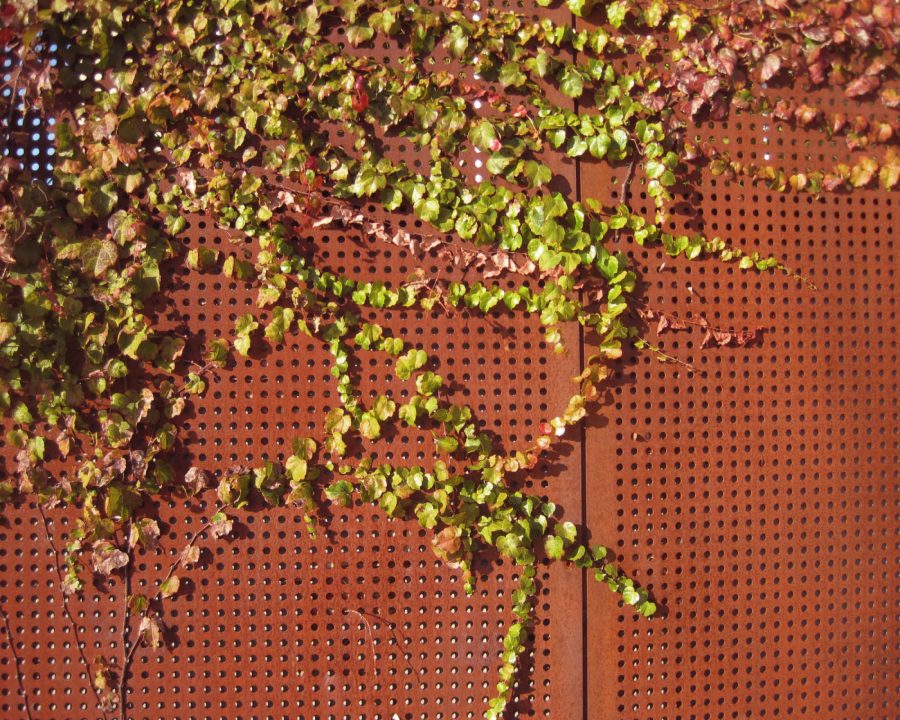
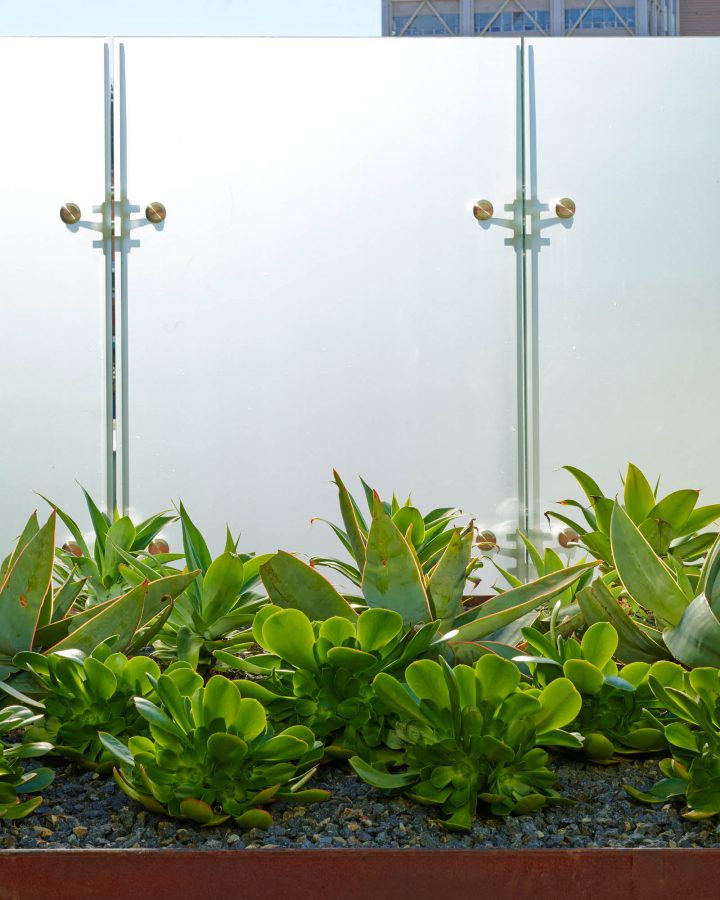
“The Authentic Garden, Richard Hartlage and Sandy FischerSoftly tufted expanses of a mix of emerald grasses contrast with perforated, weathered Cor-Ten steel
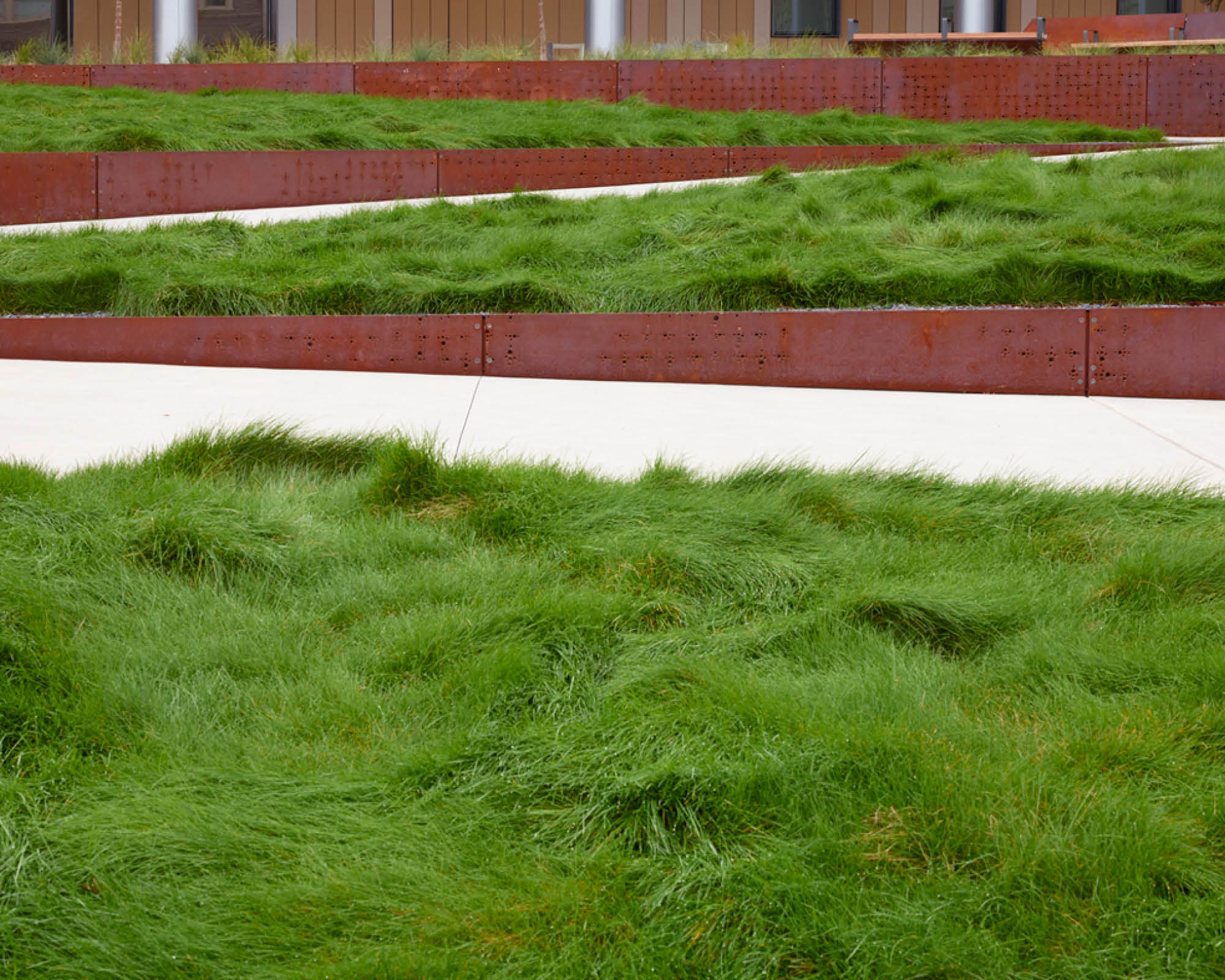
Dedication to craft is evident throughout this project through intense attention to detail, close coordination with the contractors and creative responses to challenges. Many of the metal walls and screen incorporate intricate light elements, designed to respect dark skies with minimal light trespass as well as provide the necessary light levels for security and exiting.
