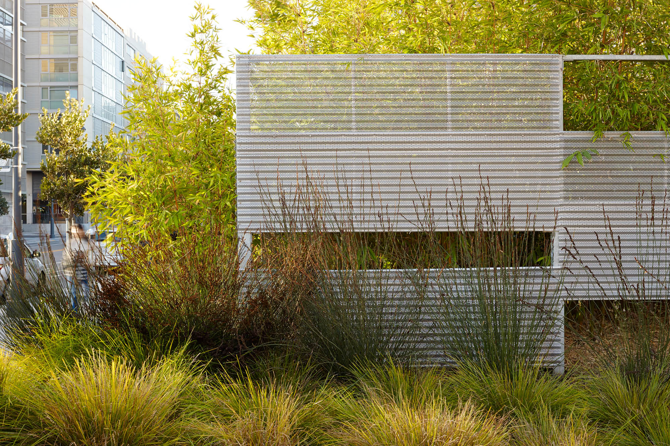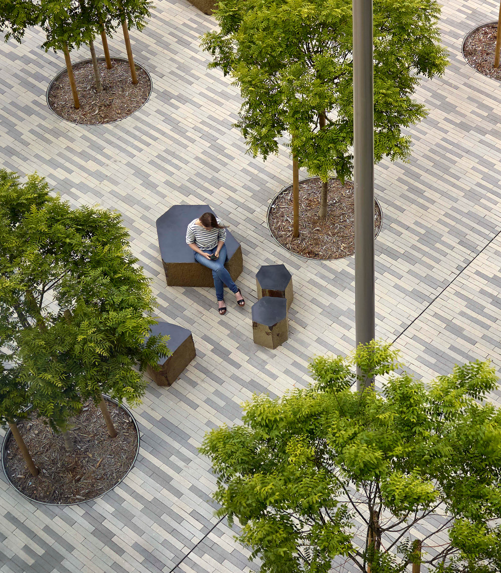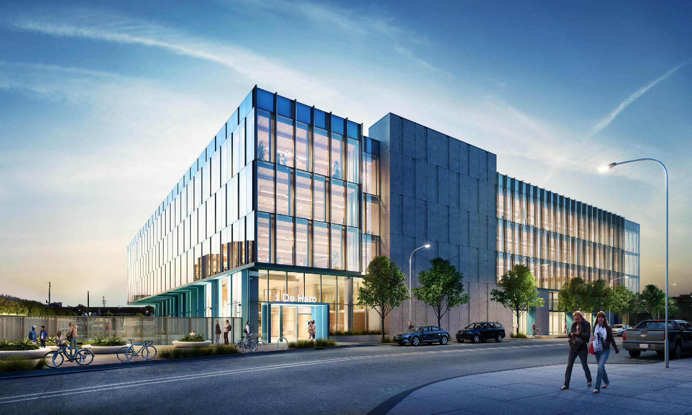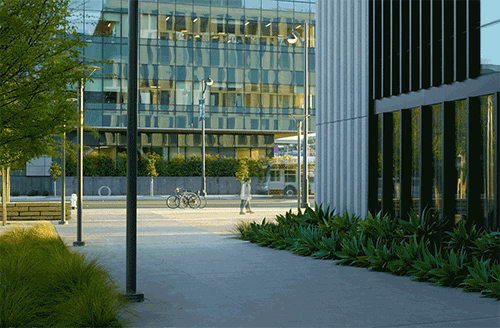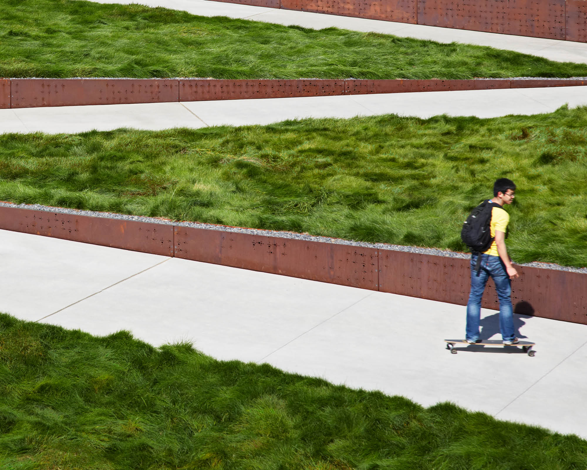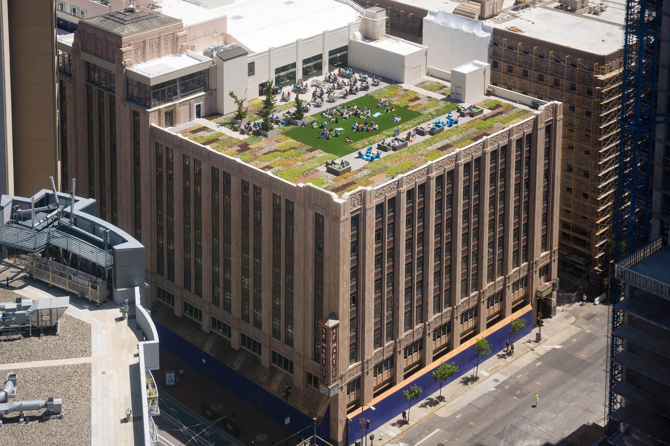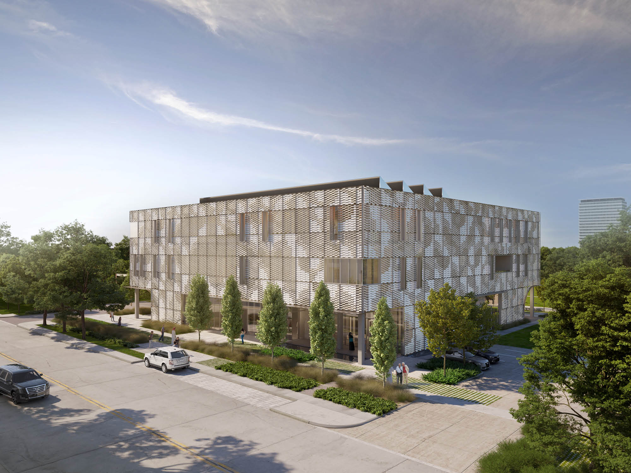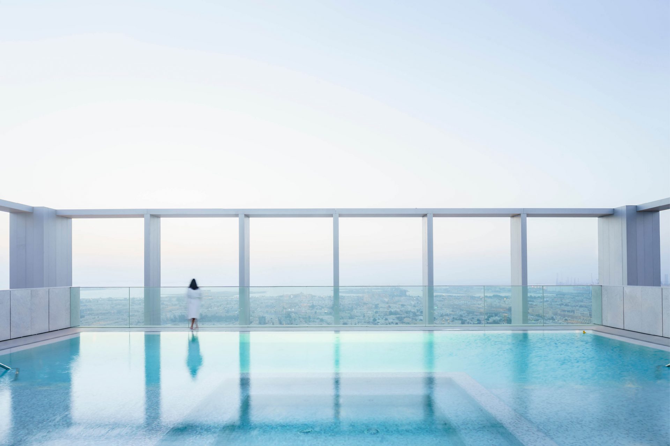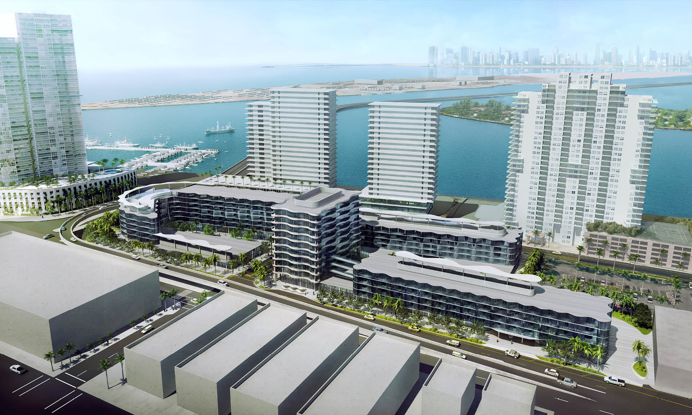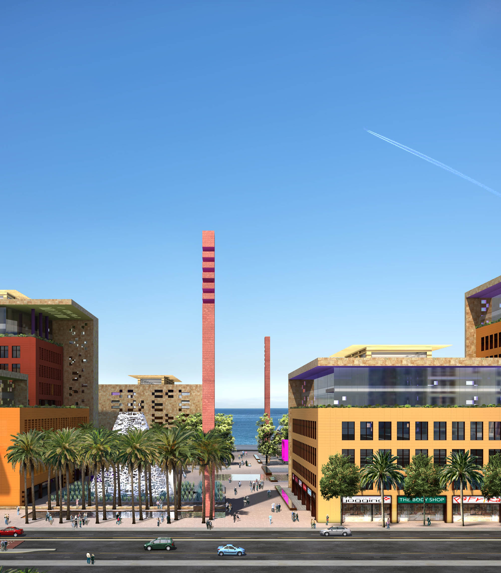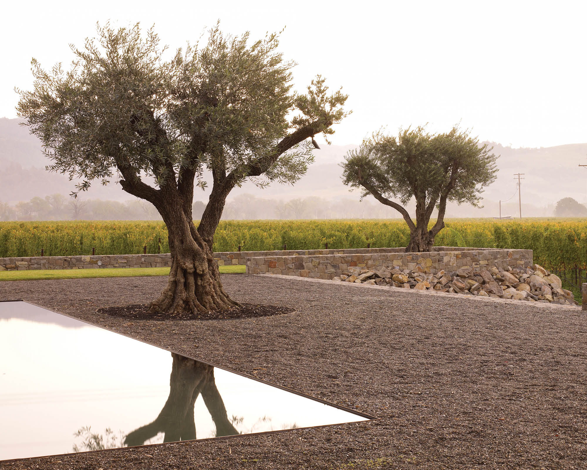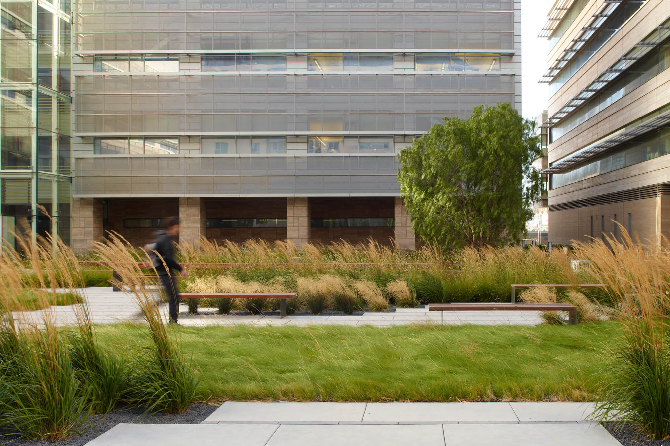
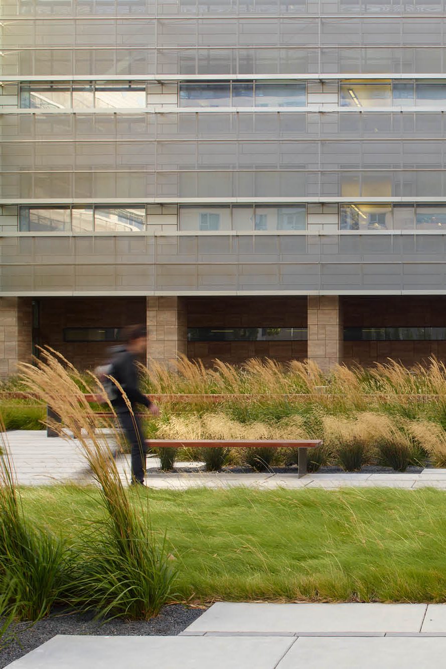
Smith Cardiovascular Research Building
This project establishes two major landmarks on UCSF’s Mission Bay campus. A new entrance welcomes visitors from downtown San Francisco, and a one-acre courtyard connects the Helen Diller Family Cancer Research Building and the new Smith Cardiovascular Research Building, a five-story, 236,000-square-foot laboratory facility. The facility houses specialized cardiovascular research groups and associated administrative and support functions and includes an 8,000-square-foot outpatient clinic.
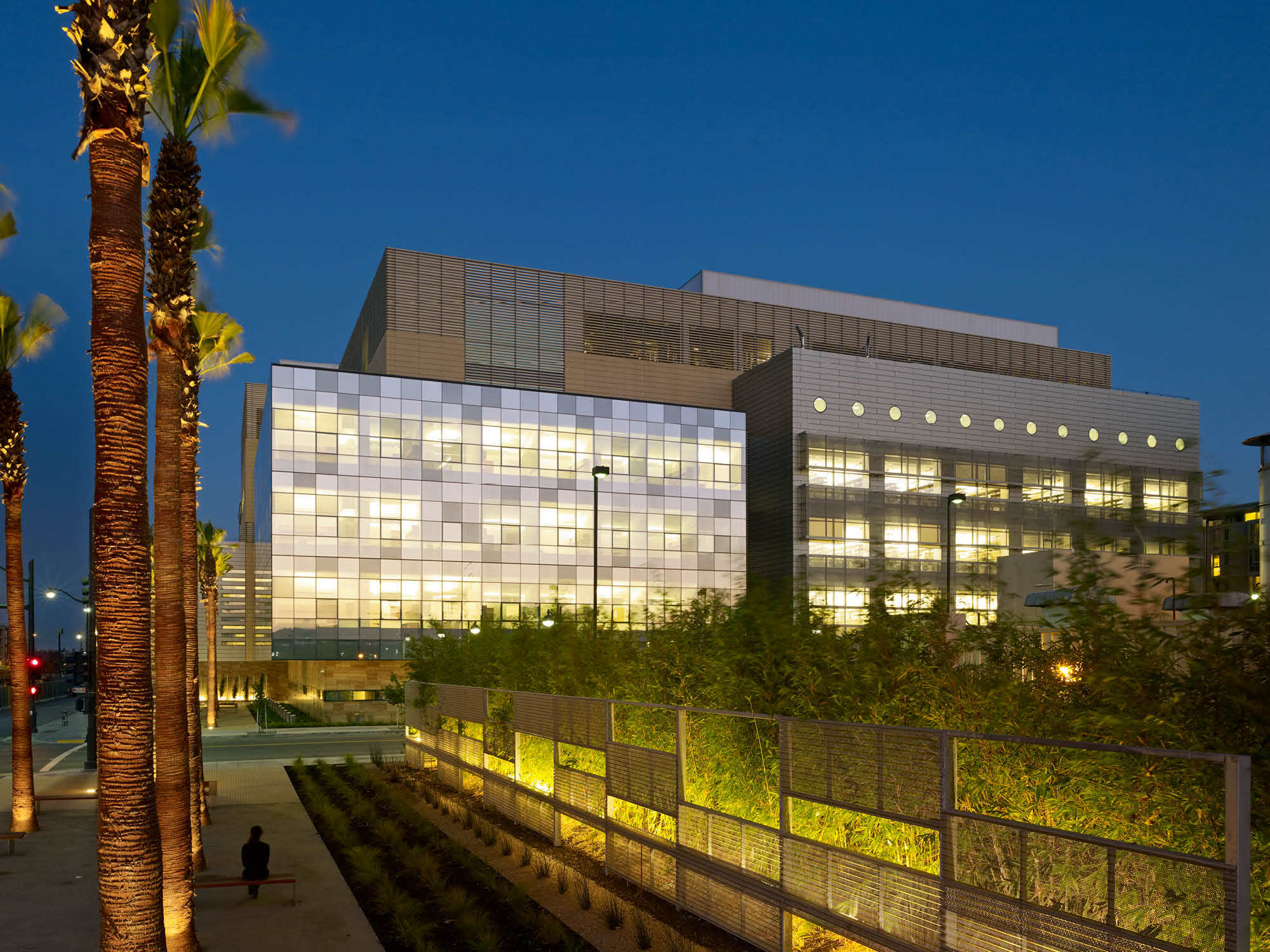
The 75,600-square-foot site lies in the heart of the Mission Bay district, an area that was occupied by a salt marsh before it was filled in during the second half of the nineteenth century. A largely industrial zone until construction of the new Mission Bay campus began in 1999, the area has since rapidly transformed into a world renowned academic and biotechnology research hub, well-connected to downtown San Francisco by light rail and bus lines.
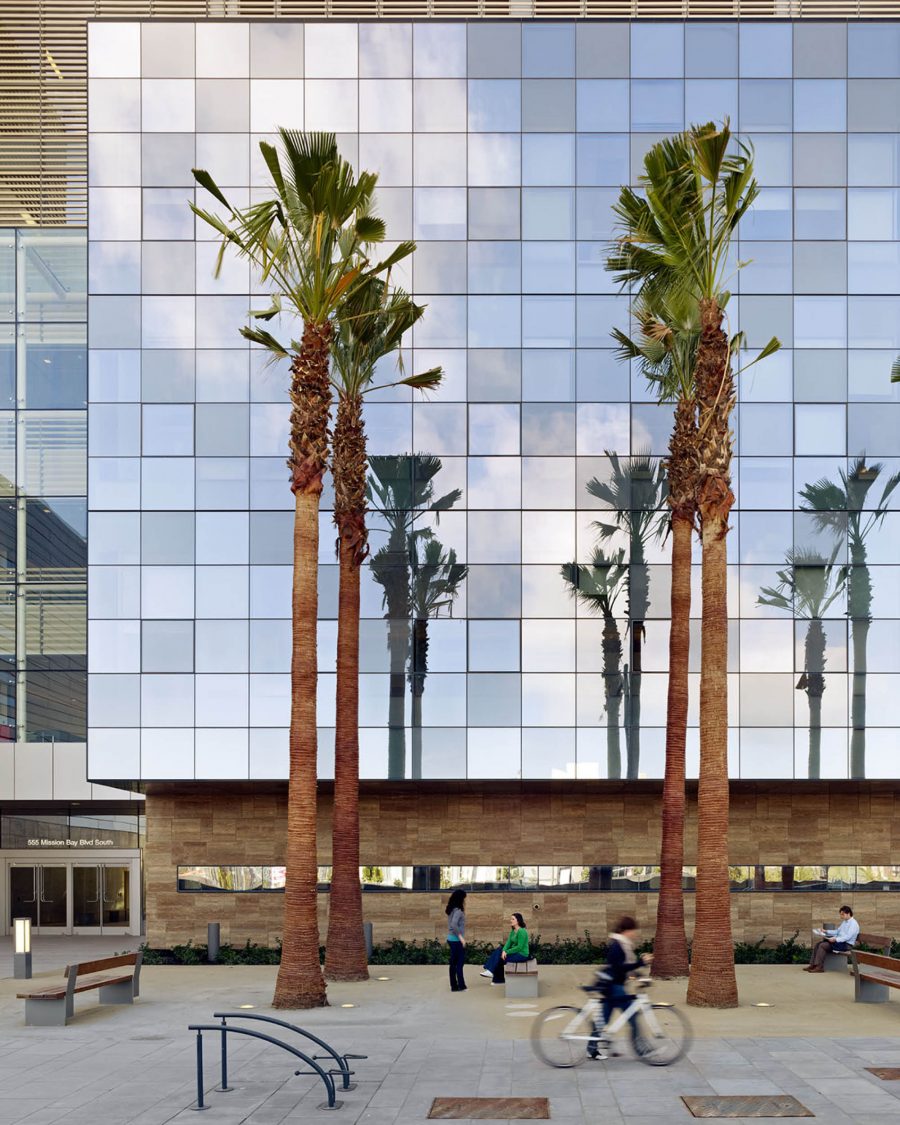
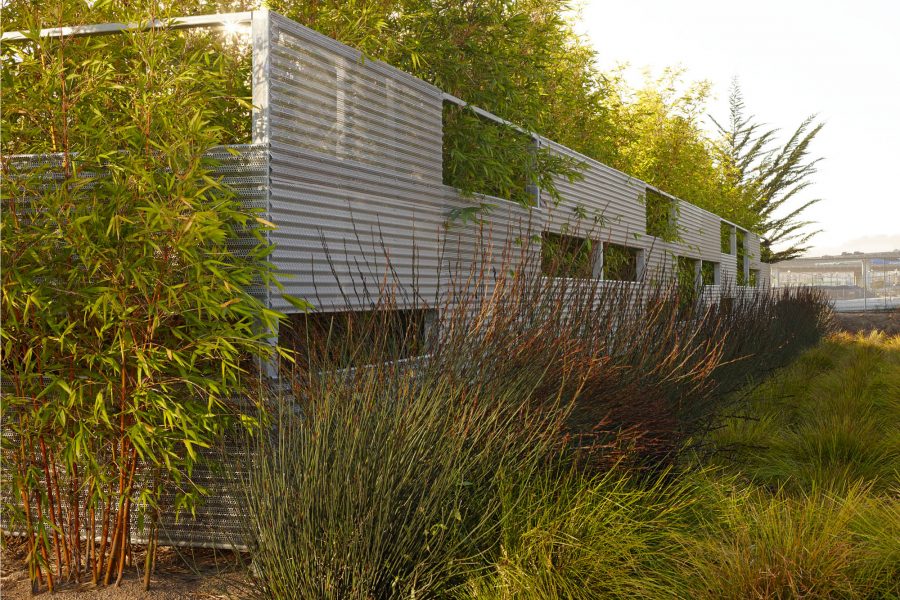
The northern portion of the project creates a striking new campus entrance, capitalizing on the site’s prominent location at the intersection of 4th Street and Mission Bay Boulevard South. An allée of palm trees and a twenty-foot limestone pillar announce the north gateway to the University, while a translucent fence of corrugated aluminum and a bamboo hedge enclose a temporary utility plant, defining the entry’s edge and suggesting the mass of a future lab building on the site.
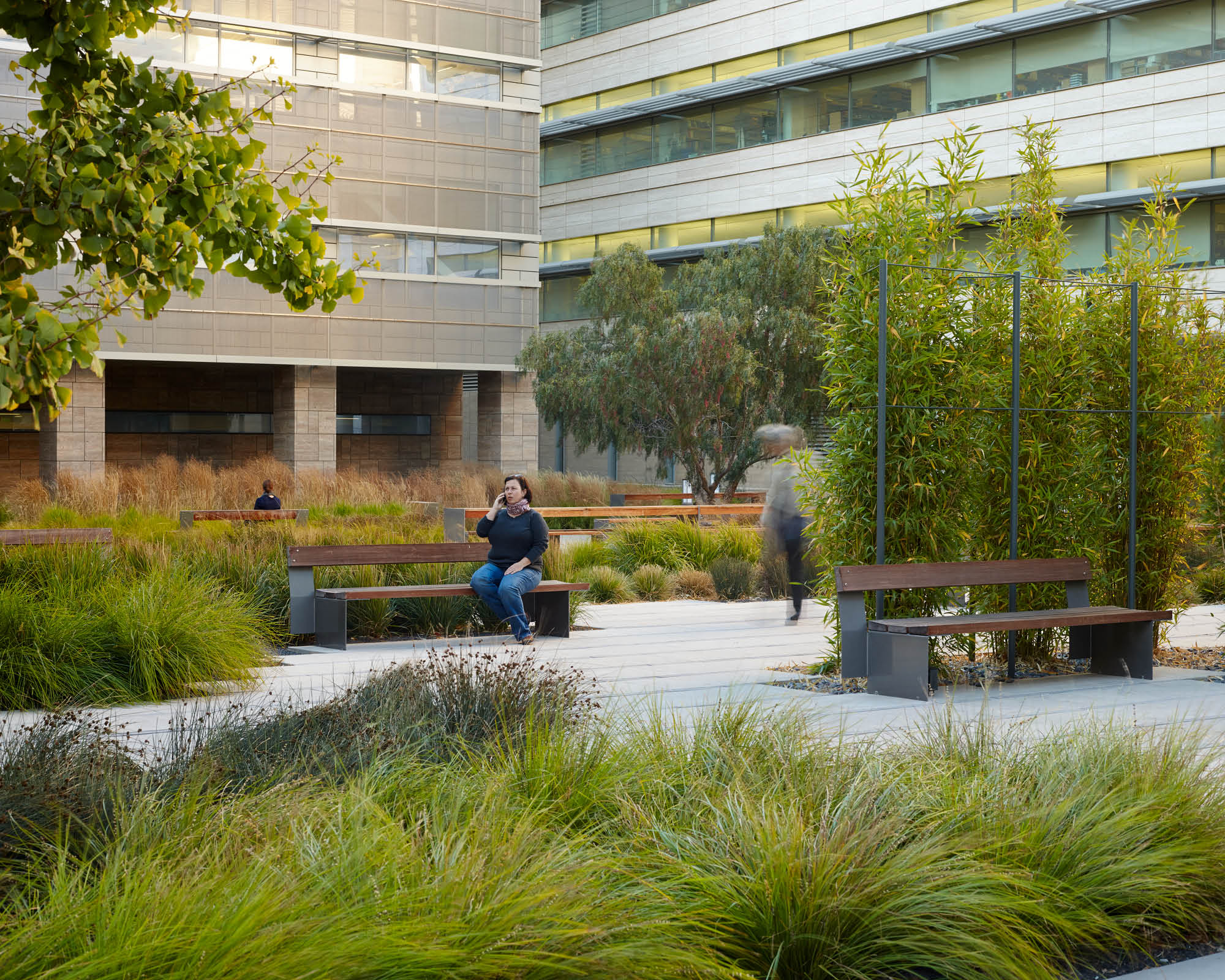
A highly collaborative process shaped the design for the courtyard. From the outset, the team prioritized the desires of the institution’s lead
researcher, who stressed that both building and landscape should foster interaction among scientists, given the often solitary nature of their research.
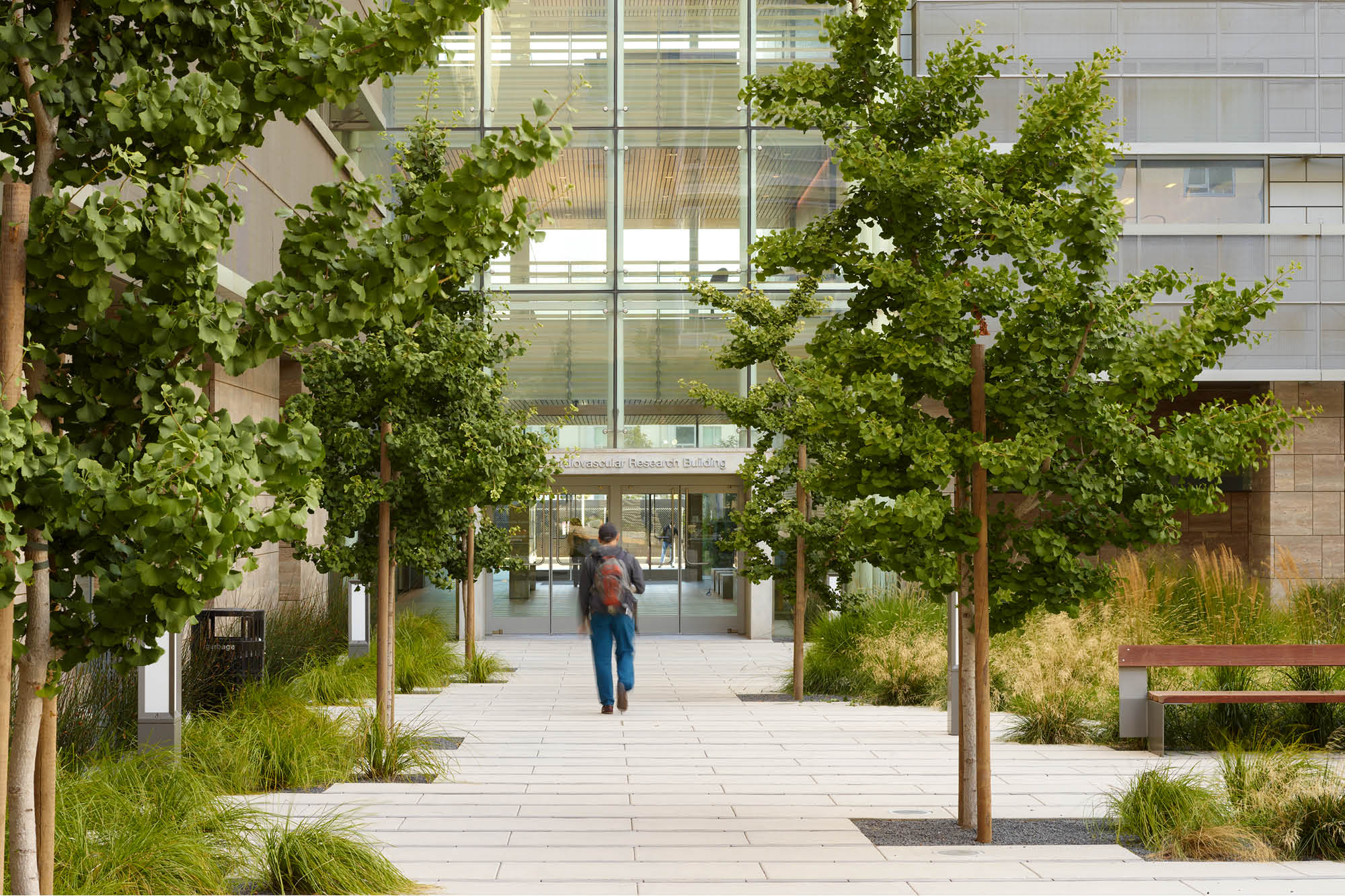
The landscape architects met with campus planners, facilities managers, and researchers from both the Cardiovascular Research Institute and the Helen Diller Family Cancer Research Building during the design process. The resulting landscape creates opportunities for chance encounters and a variety of activities, from large group meetings to informal recreation to more intimate gatherings.
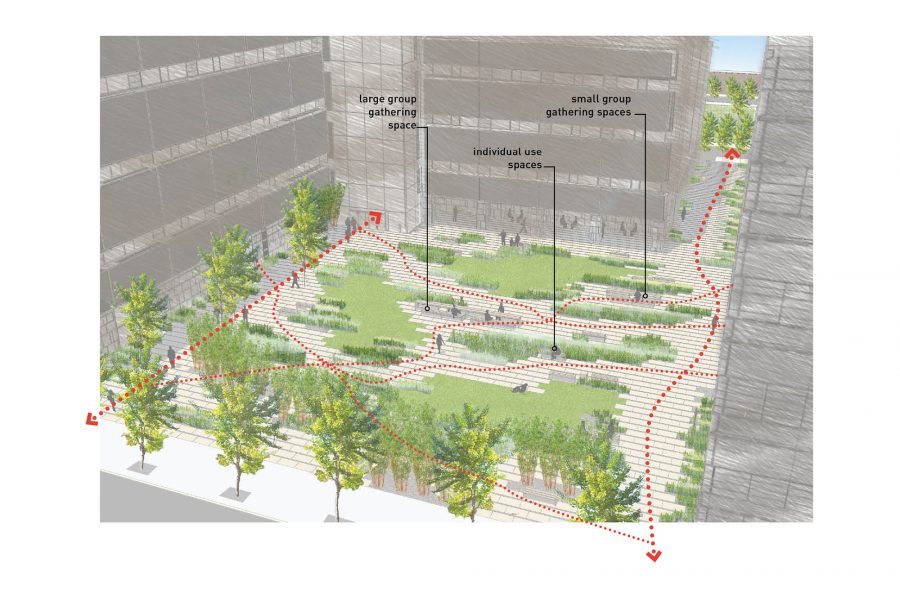
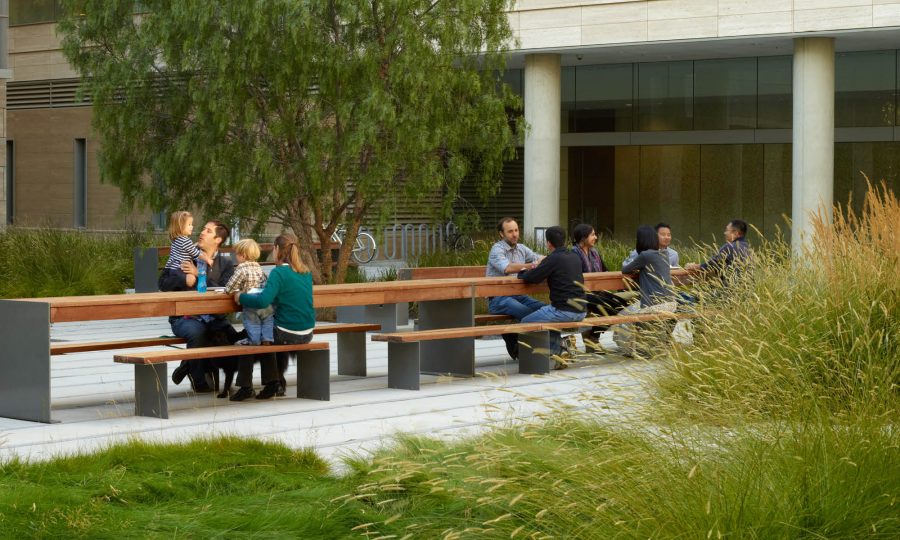
“John King, SF ChronicleSan Francisco’s best (semi) – public plaza, ACLA unfurled an abstract homage to the salt marshes that might once have been here with varied rows of clumped grasses amid benches and communal tables. It’s artistic but comfortable–no easy feat.
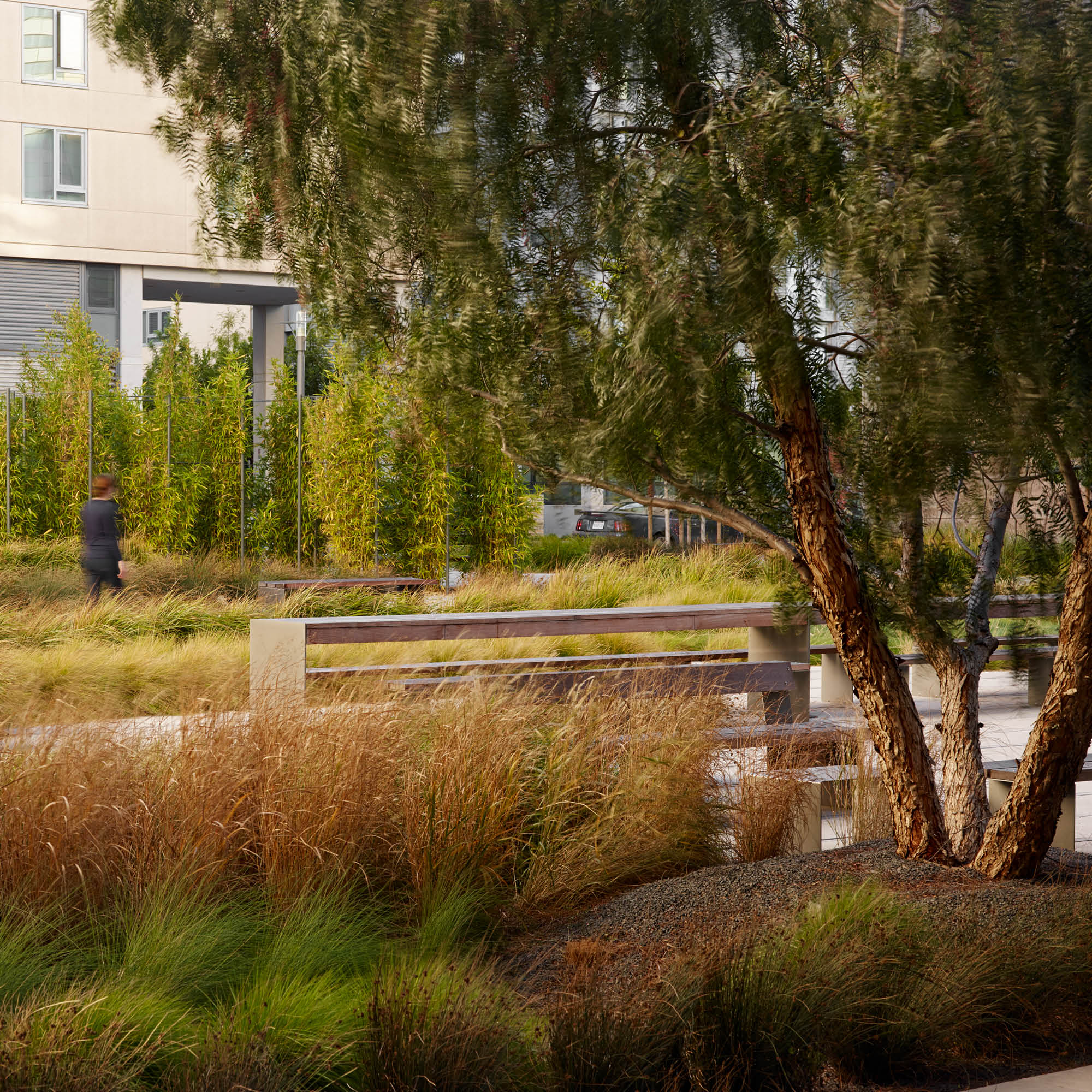
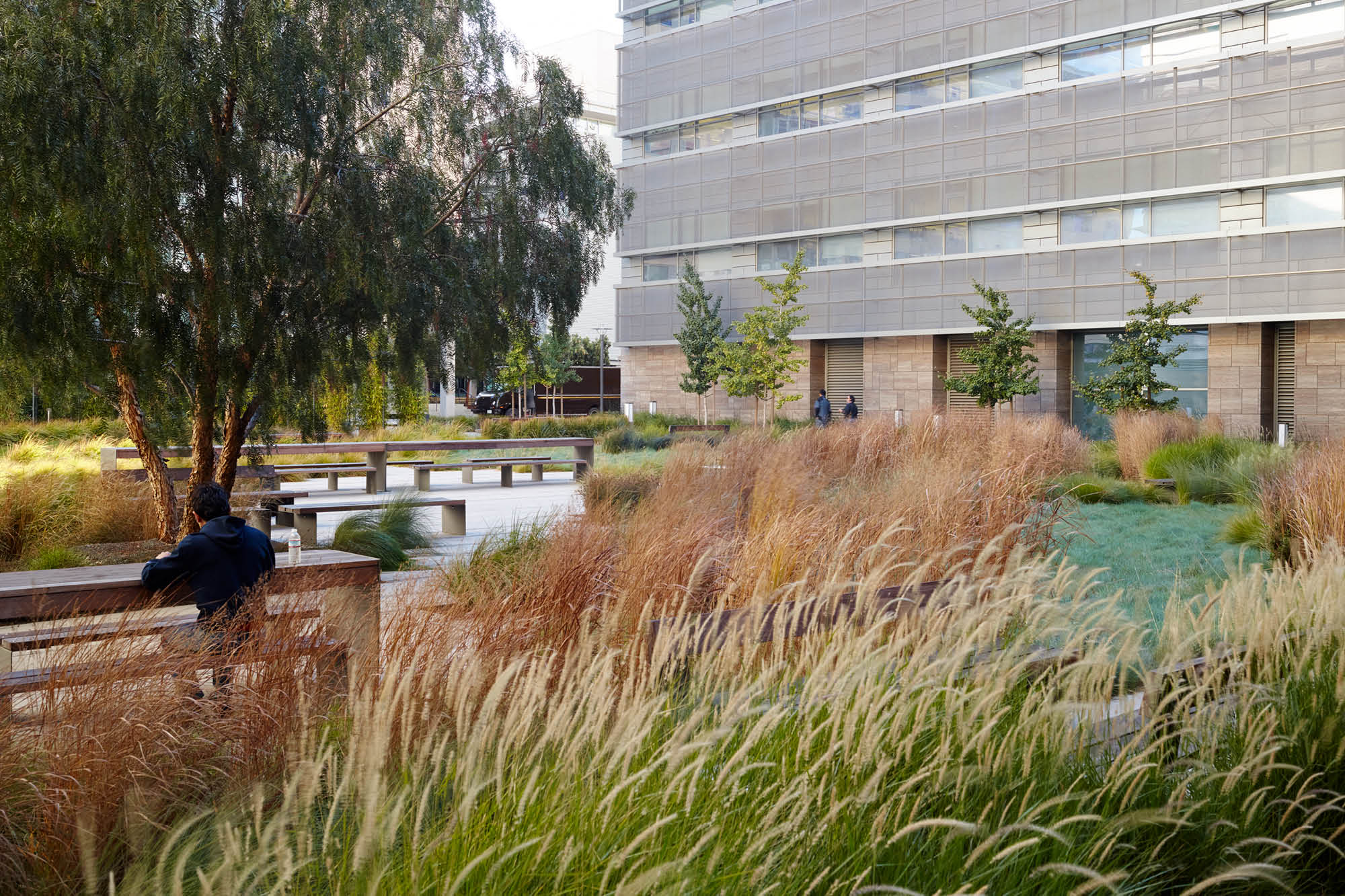
Viewed from above, the graphic composition of the space references an echocardiogram; at the ground level, the linear bands of grasses, which allude to the salt marsh that once occupied the site, help to break down the plaza’s scale and define a variety of flexible spaces. Warm wood benches, a large custom table and seats designed by the landscape architects, and expanses of native, non-mow meadow grass accommodate multiple uses.
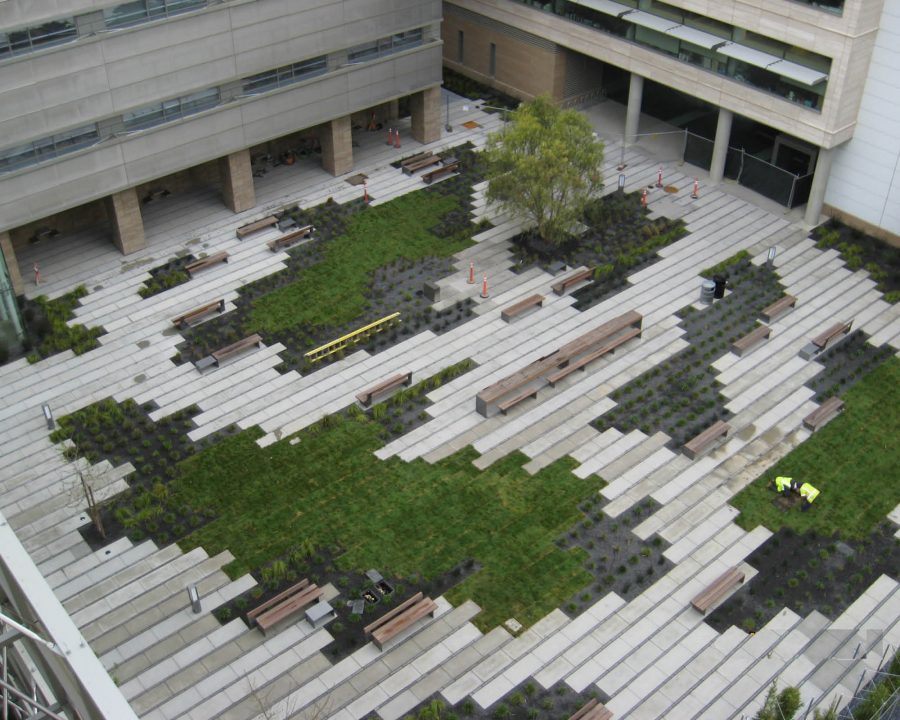
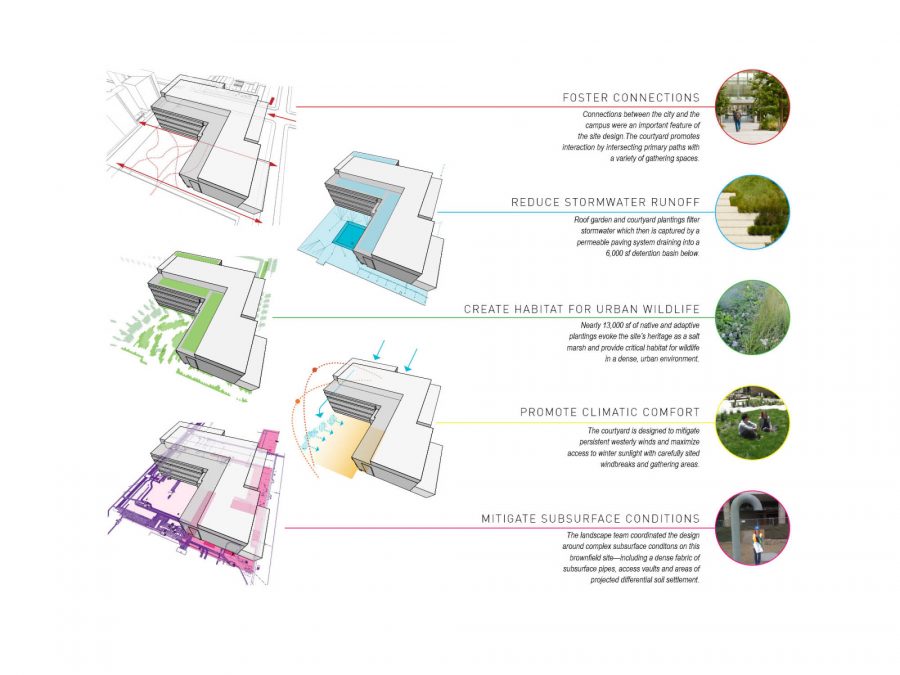
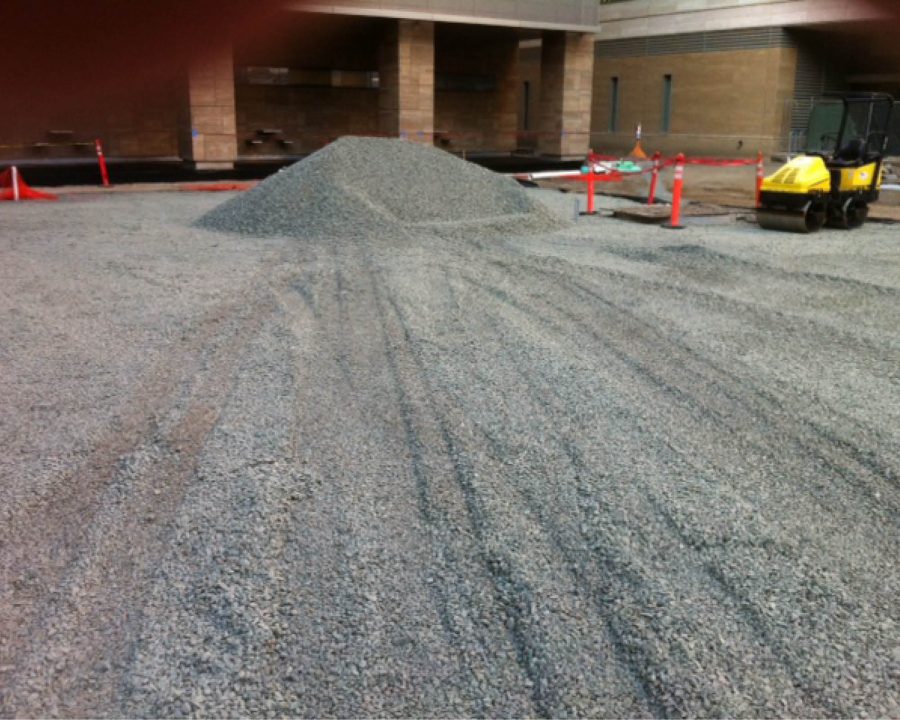
Another primary goal of the project was preserving the water quality of nearby San Francisco Bay, crucial in a city with a combined sewer and stormwater system. Working with the civil engineers, the landscape architects developed a strategy that uses the entire courtyard space to collect and detain water, reducing the volume of runoff from the site by 25%. 4,000 square feet of native plants in a tray system on the building’s roof, along with the planting areas in the courtyard clean, filter, and slow runoff. Additional stormwater flows into an innovative, permeable hardscape system, which the design team created using standard unit pavers and cast-in-place concrete; spacer tabs and permeable gravel infill allow the water to filter through the system. As no infiltration is possible due to the site’s contaminated soils and impermeable bay mud, the filtered water drains into a 6,000-square-foot underground basin lined with permeable base rock, designed to handle the storage of a two-year, 24-hour rain event, before it is pumped to the storm system after the peak flow has passed.
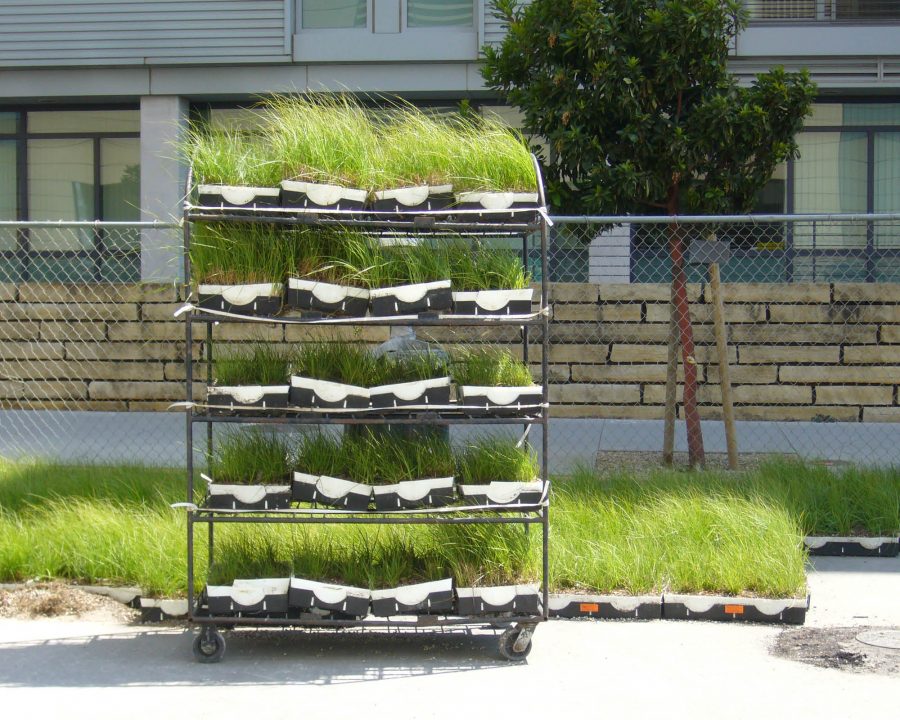
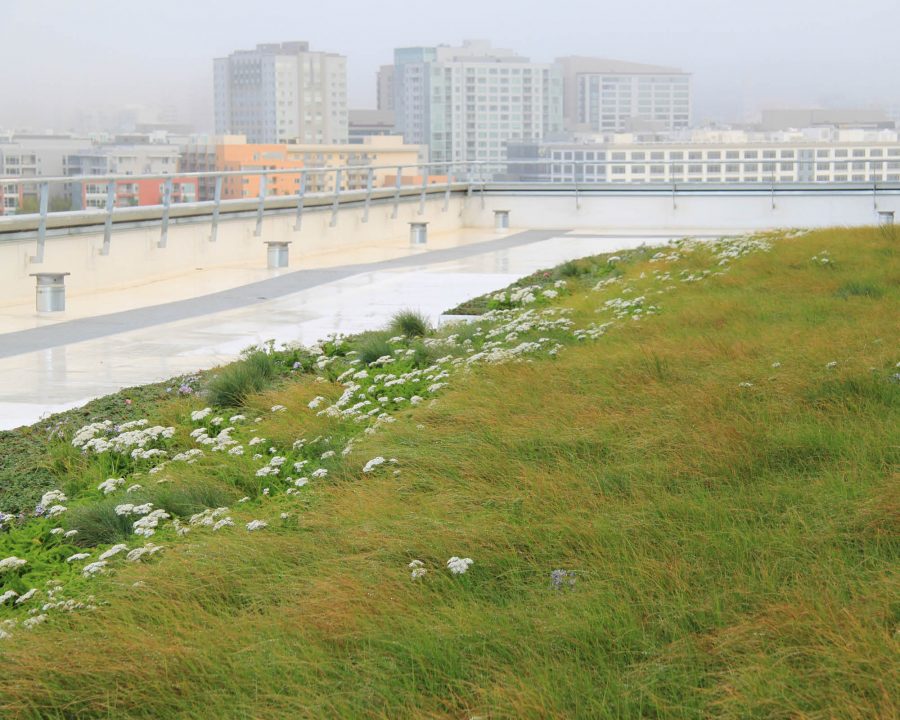
Sustainable principles shaped the palette of plants and materials used throughout the project. The planting scheme uses low water and low maintenance plantings that provide critical habitat for urban wildlife, including a sod meadow composed of native grasses that do not require regular mowing. The native plants on the building’s roof provide additional, protected habitat for birds, butterflies and other insects. In addition, an innovative irrigation system uses capillary action to apply water directly to plants’ roots, using 85% less water than conventional overhead sprinklers and 60% less water than subsurface drip irrigation.
